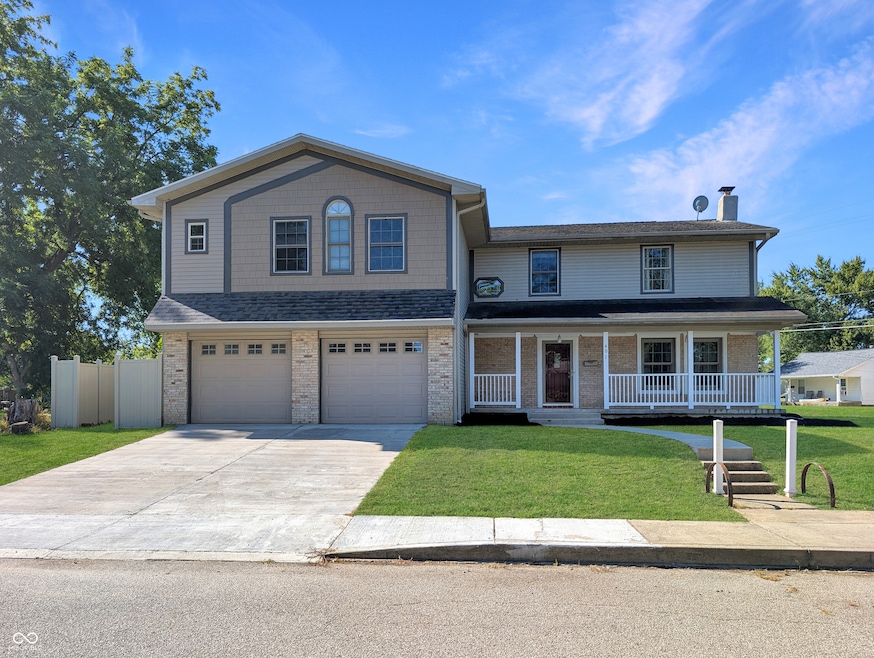
401 Knox St Frankfort, IN 46041
Estimated payment $2,600/month
Highlights
- Mature Trees
- Contemporary Architecture
- No HOA
- Fireplace in Primary Bedroom
- Corner Lot
- 4-minute walk to Dorner Park
About This Home
Gorgeous 4-bedroom, 3-bath home situated on two spacious city lots! The kitchen is a chef's dream with a main sink, prep sink, abundant cabinet space, and stainless steel appliances. Enjoy multiple living areas, including a cozy living room with a fireplace. Upstairs, a cozy landing nook with built-in bookshelves creates the perfect library or study space. The primary suite features an electric fireplace, spa-like bathroom with tile shower, and a garden tub. Each bedroom offers a walk-in closet for plenty of storage. Outside, enjoy a two-car attached garage, storage shed, and a generous yard with room to play or garden. The covered deck and patio with built-in fire pit make outdoor gatherings a breeze.
Home Details
Home Type
- Single Family
Est. Annual Taxes
- $2,334
Year Built
- Built in 2008
Lot Details
- 0.43 Acre Lot
- Corner Lot
- Mature Trees
- Additional Parcels
Parking
- 2 Car Attached Garage
Home Design
- Contemporary Architecture
- Block Foundation
- Vinyl Construction Material
Interior Spaces
- 2-Story Property
- Woodwork
- Tray Ceiling
- Paddle Fans
- Electric Fireplace
- Living Room with Fireplace
- 3 Fireplaces
- Unfinished Basement
- Partial Basement
- Pull Down Stairs to Attic
Kitchen
- Electric Oven
- Range Hood
- Dishwasher
Flooring
- Carpet
- Laminate
- Ceramic Tile
Bedrooms and Bathrooms
- 4 Bedrooms
- Fireplace in Primary Bedroom
- Walk-In Closet
- Dual Vanity Sinks in Primary Bathroom
- Soaking Tub
Laundry
- Dryer
- Washer
Outdoor Features
- Fire Pit
- Shed
- Storage Shed
Schools
- Blue Ridge Primary Elementary Sch
- Frankfort Middle School
- Green Meadows Intermediate Elementary
- Frankfort High School
Utilities
- Forced Air Heating and Cooling System
- Heat Pump System
- Electric Water Heater
Community Details
- No Home Owners Association
Listing and Financial Details
- Tax Lot 8
- Assessor Parcel Number 121015232001000021
Map
Home Values in the Area
Average Home Value in this Area
Tax History
| Year | Tax Paid | Tax Assessment Tax Assessment Total Assessment is a certain percentage of the fair market value that is determined by local assessors to be the total taxable value of land and additions on the property. | Land | Improvement |
|---|---|---|---|---|
| 2024 | $4,439 | $198,000 | $9,800 | $188,200 |
| 2023 | $2,303 | $200,300 | $9,800 | $190,500 |
| 2022 | $2,340 | $202,500 | $9,800 | $192,700 |
| 2021 | $2,195 | $188,100 | $9,800 | $178,300 |
| 2020 | $2,260 | $190,100 | $9,800 | $180,300 |
| 2019 | $2,291 | $192,200 | $9,800 | $182,400 |
| 2018 | $2,292 | $194,300 | $9,800 | $184,500 |
| 2017 | $2,211 | $186,100 | $9,000 | $177,100 |
| 2016 | $2,354 | $205,300 | $9,000 | $196,300 |
| 2014 | $2,118 | $209,600 | $9,000 | $200,600 |
Property History
| Date | Event | Price | Change | Sq Ft Price |
|---|---|---|---|---|
| 09/02/2025 09/02/25 | For Sale | $445,000 | -- | $143 / Sq Ft |
Purchase History
| Date | Type | Sale Price | Title Company |
|---|---|---|---|
| Warranty Deed | -- | None Available |
Similar Homes in Frankfort, IN
Source: MIBOR Broker Listing Cooperative®
MLS Number: 22059556
APN: 12-10-15-232-001.000-021
- 608 Ann St
- 458 Main Ave
- 353 Harvard Terrace
- 862 S Jackson St
- 1359 S Columbia St
- 258 Main Ave Unit 1-8
- 508 Glendale Dr
- 820 Hackberry Ct
- 901 Harvard Terrace
- 758 Glendale Dr
- 557 E Boone St
- 458 S Jackson St
- 258 E South St
- 453 E Walnut St
- 1209 E Wabash St
- 1300 Alhambra Ave
- 708 Forest Dr
- 251 S Van Buren St
- 1201 E Boone St
- 1309 Lea Ct
- 55 N Jackson
- 700 Saint Marys Ave
- 559 W Washington St Unit 5
- 559 W Washington St
- 495 Hot Dog St
- 112 Autumn Ct
- 106 1/2 Main St Unit 106.5
- 112 Main St
- 113 E Main St Unit B
- 106 E Main St Unit 106 e main
- 223 W Bow St
- 2640 Stonebridge Dr
- 990 Sunchaser Rd
- 1401 Thomas Dr
- 1935 Lafayette Ave
- 1711 Lafayette Ave Unit 9
- 1630 Jaques Dr
- 115 W Fordice St
- 613 Ann St
- 451 N Lebanon St






