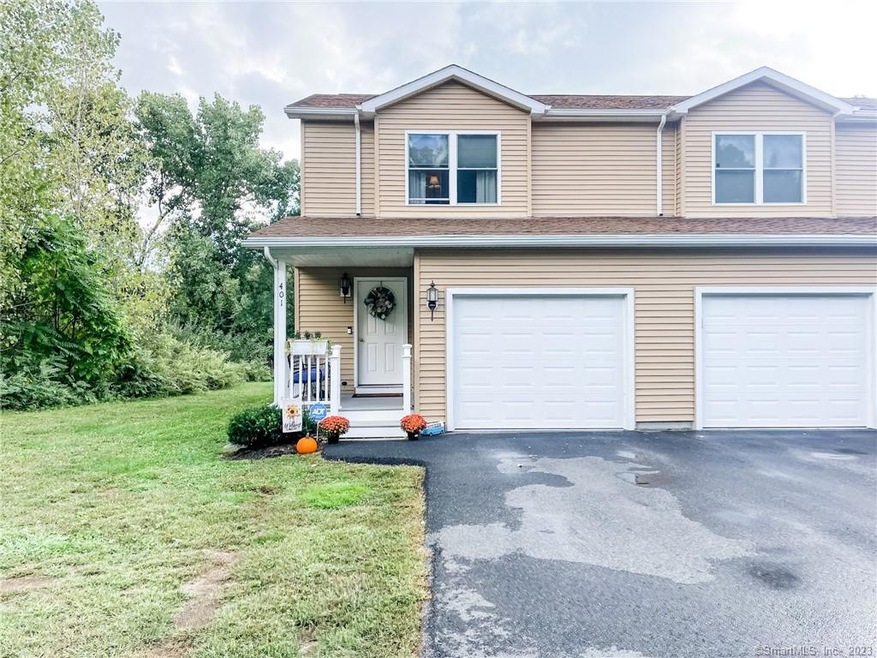
401 Lainey Ln Unit 401 Killingly, CT 06239
Highlights
- Deck
- End Unit
- Porch
- Attic
- Cul-De-Sac
- 1 Car Attached Garage
About This Home
As of October 2022Welcome to this lovely END unit! This condo is 2 bedrooms & 1.5 bathrooms. Beautiful kitchen with granite countertops and stainless steel appliances! Central AC! New flooring in the downstairs and new flooring in the largest upstairs bedroom. 1 car attached garage. Nice front porch and back deck! Association fee is $220.00 monthly. Large basement area. Not an FHA approved association. Beautiful END UNIT!!!!
Last Agent to Sell the Property
RE/MAX Bell Park Realty License #RES.0804256 Listed on: 09/20/2022

Property Details
Home Type
- Condominium
Est. Annual Taxes
- $3,312
Year Built
- Built in 2015
Lot Details
- End Unit
- Cul-De-Sac
HOA Fees
- $220 Monthly HOA Fees
Home Design
- Frame Construction
- Vinyl Siding
- Radon Mitigation System
Interior Spaces
- 1,249 Sq Ft Home
- Basement Fills Entire Space Under The House
- Attic or Crawl Hatchway Insulated
Kitchen
- Oven or Range
- Microwave
- Dishwasher
Bedrooms and Bathrooms
- 2 Bedrooms
Laundry
- Laundry on upper level
- Dryer
- Washer
Parking
- 1 Car Attached Garage
- Parking Deck
Outdoor Features
- Deck
- Porch
Schools
- Killingly High School
Utilities
- Central Air
- Heating System Uses Propane
- Propane Water Heater
Community Details
Overview
- Association fees include grounds maintenance, trash pickup, snow removal
- 13 Units
- Townhomes At Green Hollow Community
Pet Policy
- Pets Allowed
Ownership History
Purchase Details
Home Financials for this Owner
Home Financials are based on the most recent Mortgage that was taken out on this home.Purchase Details
Home Financials for this Owner
Home Financials are based on the most recent Mortgage that was taken out on this home.Similar Home in the area
Home Values in the Area
Average Home Value in this Area
Purchase History
| Date | Type | Sale Price | Title Company |
|---|---|---|---|
| Warranty Deed | $215,900 | None Available | |
| Warranty Deed | $215,900 | None Available | |
| Warranty Deed | -- | -- | |
| Warranty Deed | -- | -- |
Mortgage History
| Date | Status | Loan Amount | Loan Type |
|---|---|---|---|
| Open | $126,000 | Purchase Money Mortgage | |
| Closed | $126,000 | Purchase Money Mortgage | |
| Previous Owner | $178,901 | New Conventional |
Property History
| Date | Event | Price | Change | Sq Ft Price |
|---|---|---|---|---|
| 10/26/2022 10/26/22 | Sold | $215,000 | +2.6% | $172 / Sq Ft |
| 09/26/2022 09/26/22 | Pending | -- | -- | -- |
| 09/20/2022 09/20/22 | For Sale | $209,500 | +16.5% | $168 / Sq Ft |
| 02/16/2018 02/16/18 | Sold | $179,900 | 0.0% | $152 / Sq Ft |
| 01/16/2018 01/16/18 | Pending | -- | -- | -- |
| 01/09/2018 01/09/18 | For Sale | $179,900 | -- | $152 / Sq Ft |
Tax History Compared to Growth
Tax History
| Year | Tax Paid | Tax Assessment Tax Assessment Total Assessment is a certain percentage of the fair market value that is determined by local assessors to be the total taxable value of land and additions on the property. | Land | Improvement |
|---|---|---|---|---|
| 2025 | $3,298 | $141,890 | $0 | $141,890 |
| 2024 | $3,137 | $141,890 | $0 | $141,890 |
| 2023 | $3,522 | $121,170 | $0 | $121,170 |
| 2022 | $3,312 | $121,170 | $0 | $121,170 |
| 2021 | $3,301 | $121,170 | $0 | $121,170 |
| 2020 | $3,240 | $121,170 | $0 | $121,170 |
| 2019 | $3,291 | $121,170 | $0 | $121,170 |
| 2017 | $0 | $0 | $0 | $0 |
| 2016 | -- | $0 | $0 | $0 |
Agents Affiliated with this Home
-

Seller's Agent in 2022
Skyla Gagnon
RE/MAX
(860) 617-8493
36 in this area
288 Total Sales
-

Buyer's Agent in 2022
Jessica Deojay
RE/MAX
(860) 367-4205
5 in this area
85 Total Sales
-

Seller's Agent in 2018
Maura Von Deck
Von Deck Realty, LLC
(860) 455-6063
1 in this area
46 Total Sales
Map
Source: SmartMLS
MLS Number: 170524966
APN: KILL-000217-000050-000401-007466
- 43 Fall Brook Rd
- 193 E Franklin St
- 363 South St
- 110 Franklin St
- 36 Carter St
- 357 Green Hollow Rd
- 29 Tiffany St
- 90 Broad St
- 10 Tiffany St
- 36 School St
- 13 Foster St
- 143 S Main St
- 64 Bailey St
- 63 Bailey St
- 12 Saint James Row
- 6 Broad St
- 513 Lhomme Street Extension
- 35 S Main St
- 58 Proulx St
- 80 Ventura Dr
