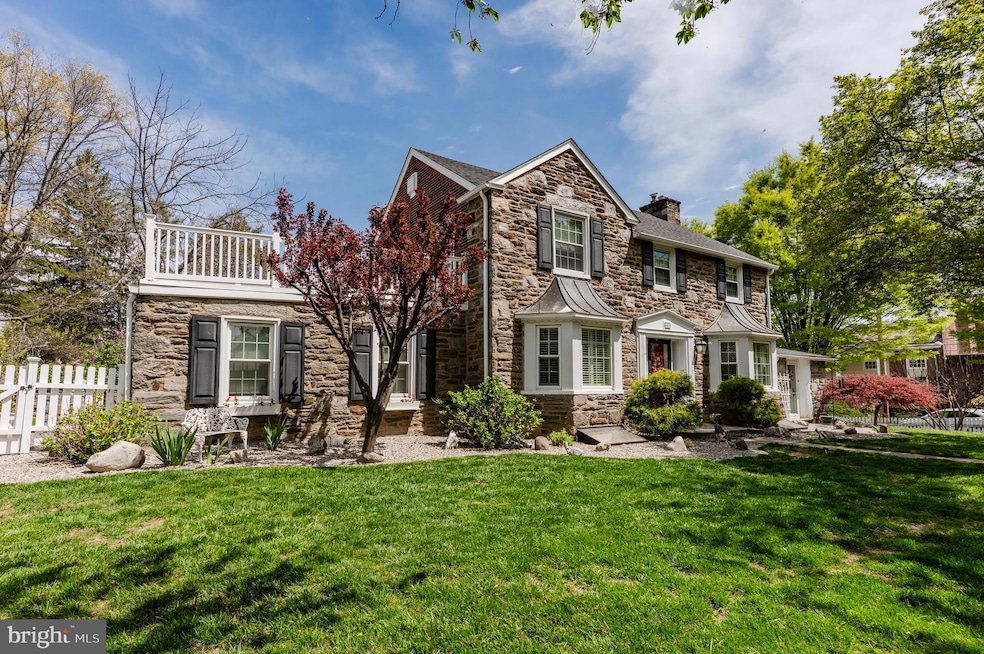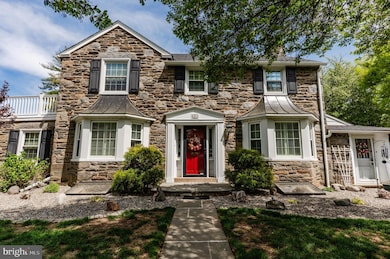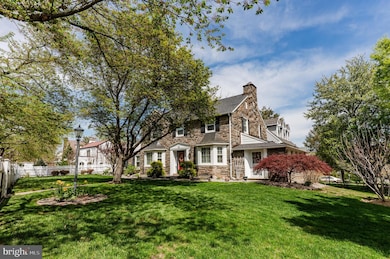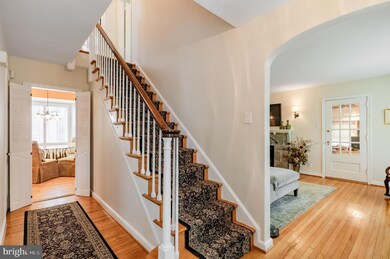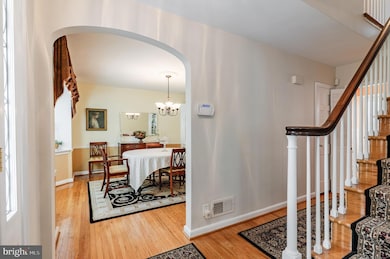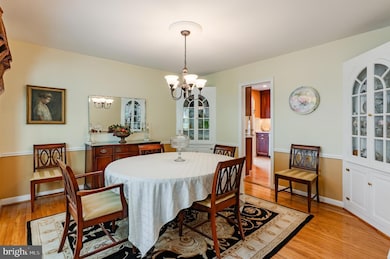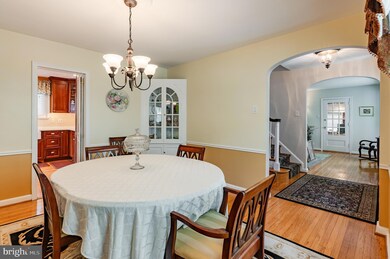
401 Levering Mill Rd Bala Cynwyd, PA 19004
Bala Cynwyd NeighborhoodHighlights
- Rooftop Deck
- Scenic Views
- Traditional Floor Plan
- Cynwyd School Rated A+
- Colonial Architecture
- Wood Flooring
About This Home
As of July 2025OFFERS DUE SUNDAY, MAY 4, BY 5 PM, PLEASE.
A Stunning Bala Cynwyd Stone Colonial Home awaits new owners! This picturesque house is complemented by beautiful landscaping, gardens, and hardscaping with a white picket fence surrounding the yard symbolizing the peaceful living you will experience in this lovely neighborhood! The home is walking distance to several parks, trails, schools, places of worship, restaurants and shops. When you walk in the house, you will be greeted by beautiful hardwood floors throughout, a spacious dining room, kitchen, and family room. A beautiful, fully renovated office space has a powder room, and a separate outside entrance. The timeless built-in cabinets, plantation shutters, arched doorways, and beautiful bay windows add character and elegance. The second story has 3 spacious bedrooms and 2 full bathrooms. There are stairs that lead to the walkable attic, which is great for additional storage. Don't forget to check out the rooftop deck that is perfect for relaxing in the sun or enjoying the cool breeze at dusk! Access the deck from one of the bedrooms. The basement is finished with a full bathroom. This space is versatile and can be used to suit your family's needs. It would make a great family room, office, playroom, bedroom for grown child, or parent. It is so nice to have multiple living areas in your house! There is laundry, storage space, and a custom work bench in the other room in the basement as well. Don't miss your chance to move to this lovely home in a delightful community! Make your appointment to see it today!
Last Agent to Sell the Property
Homestarr Realty License #RS357955 Listed on: 05/01/2025

Home Details
Home Type
- Single Family
Est. Annual Taxes
- $9,453
Year Built
- Built in 1941
Lot Details
- 8,905 Sq Ft Lot
- Lot Dimensions are 166.00 x 0.00
- Stone Retaining Walls
- Landscaped
- Extensive Hardscape
- Corner Lot
- Front and Side Yard
- Property is zoned R4
Parking
- 2 Car Detached Garage
- 3 Driveway Spaces
- Side Facing Garage
Property Views
- Scenic Vista
- Garden
Home Design
- Colonial Architecture
- Brick Exterior Construction
- Brick Foundation
- Pitched Roof
- Shingle Roof
- Metal Roof
- Stone Siding
Interior Spaces
- Property has 2 Levels
- Traditional Floor Plan
- Built-In Features
- Wainscoting
- Ceiling Fan
- 1 Fireplace
- Family Room
- Formal Dining Room
- Electric Dryer
- Attic
- Finished Basement
Kitchen
- Breakfast Area or Nook
- Double Oven
- Electric Oven or Range
- Built-In Microwave
- ENERGY STAR Qualified Dishwasher
- Upgraded Countertops
Flooring
- Wood
- Carpet
- Ceramic Tile
Bedrooms and Bathrooms
- 3 Bedrooms
- En-Suite Bathroom
- Walk-In Closet
- Bathtub with Shower
- Walk-in Shower
Outdoor Features
- Rooftop Deck
- Patio
- Rain Gutters
- Porch
Schools
- Lower Merion High School
Utilities
- Forced Air Heating and Cooling System
- Heating System Uses Oil
- 200+ Amp Service
- Electric Water Heater
- Cable TV Available
Community Details
- No Home Owners Association
Listing and Financial Details
- Tax Lot 256
- Assessor Parcel Number 40-00-32180-009
Ownership History
Purchase Details
Home Financials for this Owner
Home Financials are based on the most recent Mortgage that was taken out on this home.Purchase Details
Purchase Details
Similar Homes in the area
Home Values in the Area
Average Home Value in this Area
Purchase History
| Date | Type | Sale Price | Title Company |
|---|---|---|---|
| Deed | $505,000 | None Available | |
| Deed | $385,000 | -- | |
| Deed | $385,000 | -- |
Mortgage History
| Date | Status | Loan Amount | Loan Type |
|---|---|---|---|
| Open | $150,000 | New Conventional | |
| Closed | $78,000 | New Conventional | |
| Closed | $125,000 | No Value Available | |
| Previous Owner | $300,000 | No Value Available | |
| Previous Owner | $125,000 | No Value Available | |
| Closed | $0 | No Value Available |
Property History
| Date | Event | Price | Change | Sq Ft Price |
|---|---|---|---|---|
| 07/30/2025 07/30/25 | Sold | $1,000,000 | +2.6% | $397 / Sq Ft |
| 05/04/2025 05/04/25 | Pending | -- | -- | -- |
| 05/01/2025 05/01/25 | For Sale | $975,000 | -- | $387 / Sq Ft |
Tax History Compared to Growth
Tax History
| Year | Tax Paid | Tax Assessment Tax Assessment Total Assessment is a certain percentage of the fair market value that is determined by local assessors to be the total taxable value of land and additions on the property. | Land | Improvement |
|---|---|---|---|---|
| 2025 | $8,969 | $214,770 | -- | -- |
| 2024 | $8,969 | $214,770 | -- | -- |
| 2023 | $8,596 | $214,770 | $0 | $0 |
| 2022 | $8,436 | $214,770 | $0 | $0 |
| 2021 | $8,244 | $214,770 | $0 | $0 |
| 2020 | $8,043 | $214,770 | $0 | $0 |
| 2019 | $7,901 | $214,770 | $0 | $0 |
| 2018 | $7,901 | $214,770 | $0 | $0 |
| 2017 | $7,610 | $214,770 | $0 | $0 |
| 2016 | $7,527 | $214,770 | $0 | $0 |
| 2015 | $7,018 | $214,770 | $0 | $0 |
| 2014 | $7,018 | $214,770 | $0 | $0 |
Agents Affiliated with this Home
-
Mary Rudolph

Seller's Agent in 2025
Mary Rudolph
Homestarr Realty
(484) 318-1744
1 in this area
14 Total Sales
-
Robin Gordon

Buyer's Agent in 2025
Robin Gordon
BHHS Fox & Roach
(610) 246-2281
56 in this area
1,296 Total Sales
-
JOANN MORGAN

Buyer Co-Listing Agent in 2025
JOANN MORGAN
BHHS Fox & Roach
(610) 909-2707
8 in this area
98 Total Sales
Map
Source: Bright MLS
MLS Number: PAMC2137892
APN: 40-00-32180-009
- 434 Levering Mill Rd
- 101 Montgomery Ave Unit A-5
- 314 Cynwyd Rd
- 511 Winding Way
- 517 Howe Rd Unit 29
- 20 Montgomery Ave Unit K
- 508 Lafayette Rd
- 40 Old Lancaster Rd Unit 408
- 40 Old Lancaster Rd Unit 309
- 40 Old Lancaster Rd Unit 605
- 40 Old Lancaster Rd Unit 302
- 162 Union Ave
- 354 Trevor Ln
- 612 Manayunk Rd
- 9 Shirley Rd
- 6 Balwyn Place
- 213 Stoneway Ln Unit 90
- 14 Rock Hill Rd
- 522 S Woodbine Ave
- 41 Conshohocken State Rd Unit 209
