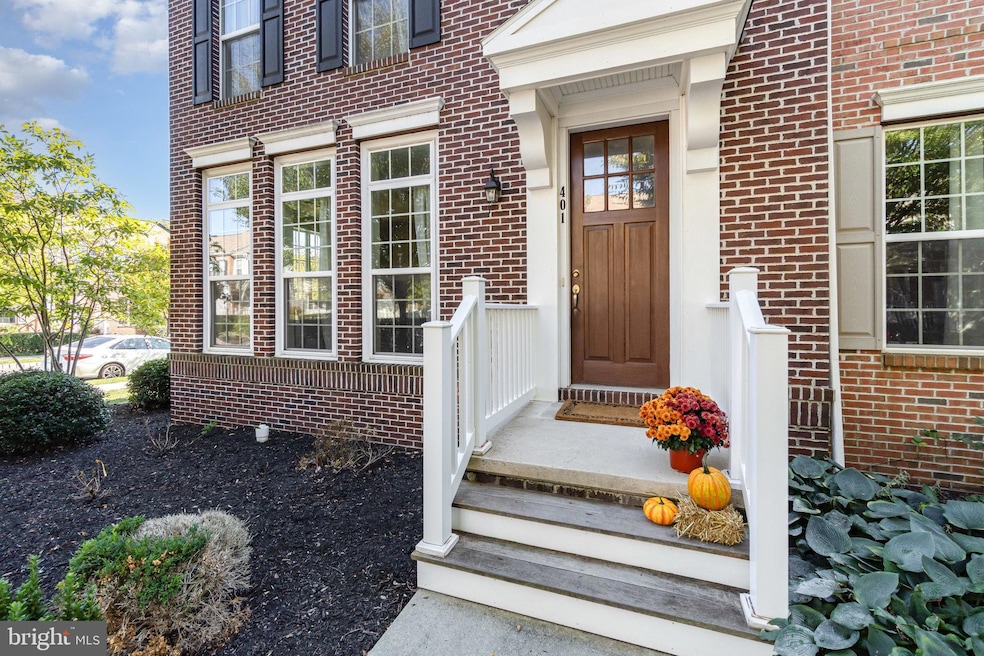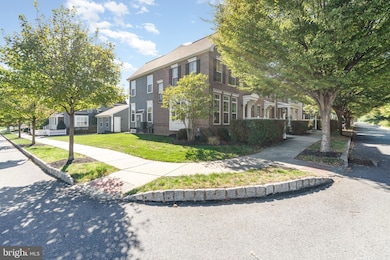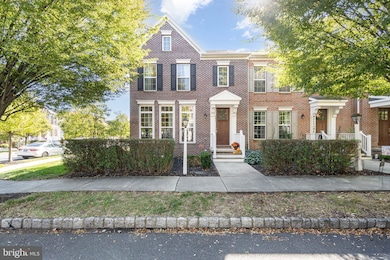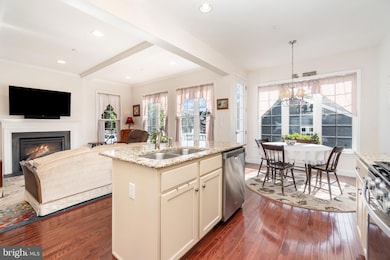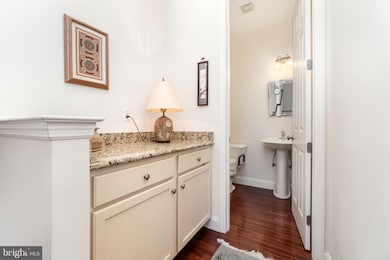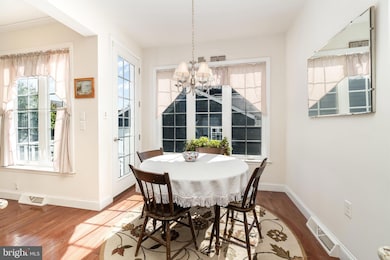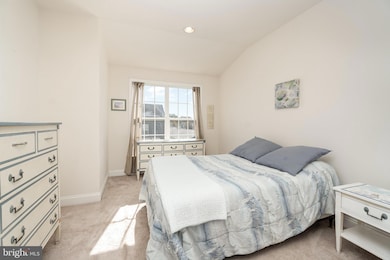401 Line Rd Mechanicsburg, PA 17050
Estimated payment $2,760/month
Highlights
- Transitional Architecture
- Wood Flooring
- 2 Car Detached Garage
- Winding Creek Elementary School Rated A
- Community Pool
- Parking Storage or Cabinetry
About This Home
Beautiful end-unit townhouse in the heart of Walden, refreshed and move-in ready. The owners have fully moved out, the home has been professionally cleaned, and brand new carpet has been installed throughout. Large windows fill the home with natural light, and updated interior photos will be uploaded soon. This end unit features a spacious yard and a two-car garage for added storage and convenience. The main level offers comfortable living and dining areas, and the upstairs includes well-sized bedrooms. The primary suite has a walk-in closet and a private bath. Walden residents enjoy access to community amenities including the pool, fitness center, community room, parks, local shops, restaurants, and walkable streets. Come see 401 Line Road and experience all this home and community have to offer.
Listing Agent
(717) 991-9912 shariahluxuryhomes@kw.com Keller Williams Realty License #rs372141 Listed on: 10/19/2025

Townhouse Details
Home Type
- Townhome
Est. Annual Taxes
- $4,301
Year Built
- Built in 2014
Lot Details
- 4,792 Sq Ft Lot
- Property is in good condition
HOA Fees
- $137 Monthly HOA Fees
Parking
- 2 Car Detached Garage
- Parking Storage or Cabinetry
Home Design
- Transitional Architecture
- Asphalt Roof
- Brick Front
- Concrete Perimeter Foundation
Interior Spaces
- 2,112 Sq Ft Home
- Property has 2 Levels
- Unfinished Basement
Flooring
- Wood
- Carpet
Bedrooms and Bathrooms
- 3 Main Level Bedrooms
Schools
- Winding Creek Elementary School
- Mountain View Middle School
- Cumberland Valley High School
Utilities
- Central Air
- Heat Pump System
- Electric Water Heater
Listing and Financial Details
- Tax Lot 220
- Assessor Parcel Number 38-07-0459-486
Community Details
Overview
- Camco Management HOA
- Walden Subdivision
Recreation
- Community Pool
Map
Home Values in the Area
Average Home Value in this Area
Tax History
| Year | Tax Paid | Tax Assessment Tax Assessment Total Assessment is a certain percentage of the fair market value that is determined by local assessors to be the total taxable value of land and additions on the property. | Land | Improvement |
|---|---|---|---|---|
| 2025 | $4,177 | $259,200 | $32,100 | $227,100 |
| 2024 | $3,974 | $259,200 | $32,100 | $227,100 |
| 2023 | $3,773 | $259,200 | $32,100 | $227,100 |
| 2022 | $3,680 | $259,200 | $32,100 | $227,100 |
| 2021 | $3,601 | $259,200 | $32,100 | $227,100 |
| 2020 | $3,534 | $259,200 | $32,100 | $227,100 |
| 2019 | $3,476 | $259,200 | $32,100 | $227,100 |
| 2018 | $3,417 | $259,200 | $32,100 | $227,100 |
| 2017 | $3,357 | $259,200 | $32,100 | $227,100 |
| 2016 | -- | $259,200 | $32,100 | $227,100 |
| 2015 | -- | $259,200 | $32,100 | $227,100 |
| 2014 | -- | $25,100 | $25,100 | $0 |
Property History
| Date | Event | Price | List to Sale | Price per Sq Ft |
|---|---|---|---|---|
| 11/18/2025 11/18/25 | For Sale | $429,000 | 0.0% | $203 / Sq Ft |
| 11/08/2025 11/08/25 | Off Market | $429,000 | -- | -- |
| 10/19/2025 10/19/25 | For Sale | $429,000 | -- | $203 / Sq Ft |
Purchase History
| Date | Type | Sale Price | Title Company |
|---|---|---|---|
| Special Warranty Deed | $288,245 | -- |
Mortgage History
| Date | Status | Loan Amount | Loan Type |
|---|---|---|---|
| Open | $100,000 | New Conventional |
Source: Bright MLS
MLS Number: PACB2047552
APN: 38-07-0459-486
- 220 Shaw St
- 131 Putnam Way
- 501 Shaw St
- 111 Summer Ln
- 8 Meadow Creek Ln
- 44 Hoke Farm Way
- 427 Carmella Dr
- Augusta Plan at Spring Creek Farm
- Devonshire Plan at Spring Creek Farm
- Covington Plan at Spring Creek Farm
- Parker Plan at Spring Creek Farm
- Manchester Plan at Spring Creek Farm
- Nottingham Plan at Spring Creek Farm
- Arcadia Plan at Spring Creek Farm
- Magnolia Plan at Spring Creek Farm
- Addison Plan at Spring Creek Farm
- Birkdale Plan at Spring Creek Farm - Townhomes
- Ethan Plan at Spring Creek Farm
- Hawthorne Plan at Spring Creek Farm
- Sebastian Plan at Spring Creek Farm
- 133 Pickering Ln
- 42 Meadow Creek Ln
- 53 Sample Bridge Rd
- 11 Turmeric Dr
- 6455 Creekbend Dr
- 7117 Salem Park Cir
- 205 Brook Meadow Dr
- 843 Old Silver Spring Rd
- 311 Mercury Dr
- 305 Antilles Ct
- 809 Old Silver Spring Rd
- 6203 Galleon Dr
- 704 Admirals Quay Dr
- 439 Galleon Dr
- 204 E Portland St
- 307 N Market St
- 821 Admiral's Quay Dr
- 823 Admiral's Quay Dr
- 945 Admiral's Quay Dr
- 145 E Main St Unit 2R
