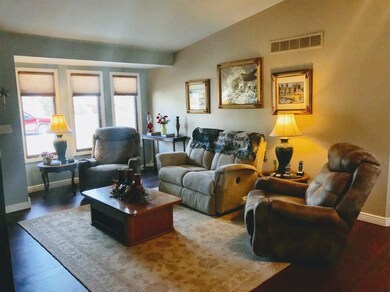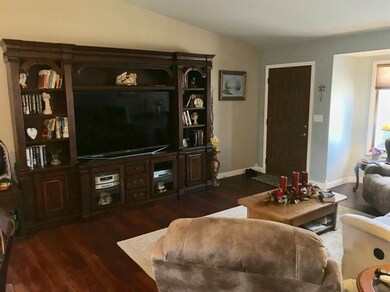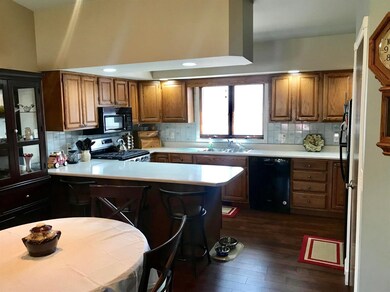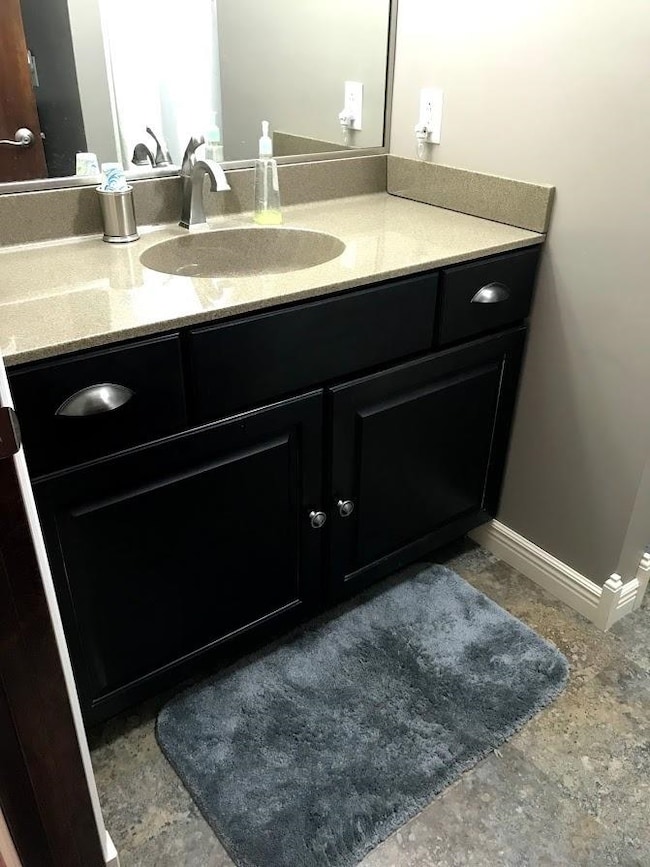
401 Louisa Ln Chesterton, IN 46304
Highlights
- Deck
- Recreation Room with Fireplace
- Den
- Bailly Elementary School Rated A-
- Ranch Style House
- Covered Patio or Porch
About This Home
As of May 2019You don't want to miss this one. Spacious ranch with a full, finished basement. Lots of updates throughout the main level. Brand new kitchen appliances, brand new siding and leaf guard gutter system and new Acorn Chair lift to the lower level living area. A new 4 Seasons room is under contract and will be complete by May, with heat and a/c. Updated bathrooms and hardwood flooring on main level. Check out the office/4th bedroom as it has a doggie door to the outside to let your little pup out safely anytime he/she needs to go out. The lower level boasts a Gas Fireplace, a Dry bar w/ a refrigerator that stays that can be used as a play area or game room. All of this and close to downtown and all the schools are just a short distance away. Private fenced backyard and in ground sprinkler system complete your meticulous yard. Garage door opener and chair lift both have battery back up. Brand new nearby community park.
Last Agent to Sell the Property
Trendsetters Realty, LLC License #RB14041642 Listed on: 03/05/2019

Home Details
Home Type
- Single Family
Est. Annual Taxes
- $2,176
Year Built
- Built in 1989
Lot Details
- 8,320 Sq Ft Lot
- Lot Dimensions are 80x104
- Landscaped
- Paved or Partially Paved Lot
- Level Lot
- Sprinkler System
Parking
- 2 Car Attached Garage
- Garage Door Opener
- Off-Street Parking
Home Design
- Ranch Style House
- Brick Exterior Construction
- Vinyl Siding
Interior Spaces
- 3,068 Sq Ft Home
- Dry Bar
- Living Room
- Den
- Recreation Room with Fireplace
Kitchen
- Portable Gas Range
- Microwave
- Dishwasher
Bedrooms and Bathrooms
- 4 Bedrooms
- En-Suite Primary Bedroom
- Bathroom on Main Level
Laundry
- Laundry Room
- Laundry on main level
- Dryer
- Washer
Basement
- Sump Pump
- Natural lighting in basement
Outdoor Features
- Deck
- Covered Patio or Porch
Utilities
- Cooling Available
- Forced Air Heating System
- Heating System Uses Natural Gas
- Cable TV Available
- TV Antenna
Community Details
- Westchester South Un 2 Subdivision
- Net Lease
Listing and Financial Details
- Assessor Parcel Number 640601408002000023
Ownership History
Purchase Details
Purchase Details
Home Financials for this Owner
Home Financials are based on the most recent Mortgage that was taken out on this home.Purchase Details
Home Financials for this Owner
Home Financials are based on the most recent Mortgage that was taken out on this home.Similar Homes in Chesterton, IN
Home Values in the Area
Average Home Value in this Area
Purchase History
| Date | Type | Sale Price | Title Company |
|---|---|---|---|
| Interfamily Deed Transfer | -- | None Available | |
| Warranty Deed | $254,000 | Chicago Title Company Llc | |
| Warranty Deed | -- | Community Title Co |
Mortgage History
| Date | Status | Loan Amount | Loan Type |
|---|---|---|---|
| Open | $16,707 | New Conventional | |
| Open | $175,000 | New Conventional | |
| Closed | $174,000 | New Conventional | |
| Previous Owner | $120,000 | New Conventional | |
| Previous Owner | $25,000 | Commercial | |
| Previous Owner | $50,000 | Credit Line Revolving |
Property History
| Date | Event | Price | Change | Sq Ft Price |
|---|---|---|---|---|
| 05/15/2019 05/15/19 | Sold | $254,000 | 0.0% | $83 / Sq Ft |
| 04/30/2019 04/30/19 | Pending | -- | -- | -- |
| 03/05/2019 03/05/19 | For Sale | $254,000 | +9.5% | $83 / Sq Ft |
| 10/01/2018 10/01/18 | Sold | $232,000 | 0.0% | $76 / Sq Ft |
| 09/07/2018 09/07/18 | Pending | -- | -- | -- |
| 05/25/2018 05/25/18 | For Sale | $232,000 | -- | $76 / Sq Ft |
Tax History Compared to Growth
Tax History
| Year | Tax Paid | Tax Assessment Tax Assessment Total Assessment is a certain percentage of the fair market value that is determined by local assessors to be the total taxable value of land and additions on the property. | Land | Improvement |
|---|---|---|---|---|
| 2024 | $3,574 | $331,000 | $42,500 | $288,500 |
| 2023 | $3,554 | $312,600 | $39,300 | $273,300 |
| 2022 | $3,189 | $283,400 | $39,300 | $244,100 |
| 2021 | $2,793 | $248,800 | $39,300 | $209,500 |
| 2020 | $2,735 | $243,700 | $34,200 | $209,500 |
| 2019 | $2,458 | $219,500 | $34,200 | $185,300 |
| 2018 | $2,369 | $211,100 | $34,200 | $176,900 |
| 2017 | $2,176 | $193,500 | $34,200 | $159,300 |
| 2016 | $2,069 | $188,700 | $37,900 | $150,800 |
| 2014 | $2,014 | $181,000 | $36,000 | $145,000 |
| 2013 | -- | $170,500 | $36,200 | $134,300 |
Agents Affiliated with this Home
-
Marcy Norman

Seller's Agent in 2019
Marcy Norman
Trendsetters Realty, LLC
(219) 241-2918
4 in this area
36 Total Sales
-
R
Seller's Agent in 2018
Ruth Norlington
McColly Real Estate
Map
Source: Northwest Indiana Association of REALTORS®
MLS Number: GNR450551
APN: 64-06-01-408-002.000-023
- 331 Primrose Cir
- 542 Dunewood Dr
- 108 Washington Ave
- 604 Oakwood Dr
- 200 Ivy St
- 505 Windridge Dr
- 505 Jefferson Ave
- 544 Windridge Dr
- 605 Jefferson Ave
- 701 S Park Dr
- 607 S Park Dr
- 611 W Porter Ave
- 1730 S 11th St
- 326 S 11th St
- 1550 Hogan Ave
- 314 S 12th St
- 1887 Jacob Ln
- 1520 Hogan Ave
- 0 W 1050 N
- 1058 Mission Hills Ct






