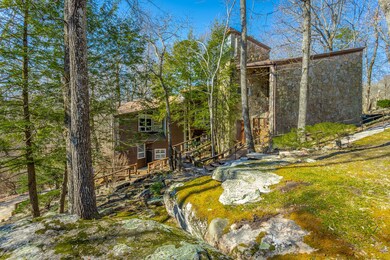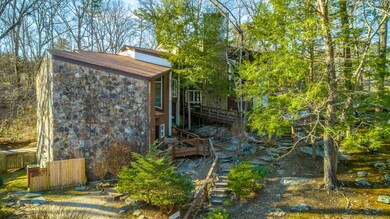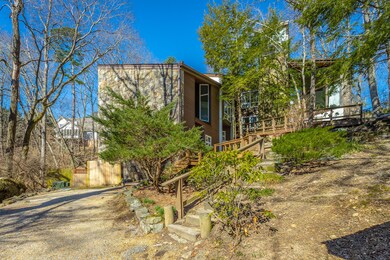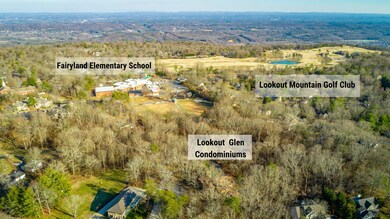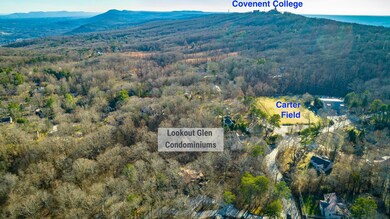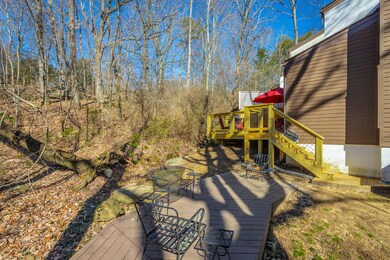401 Mcfarland Rd Lookout Mountain, GA 30750
Estimated payment $3,049/month
Highlights
- Waterfall on Lot
- View of Trees or Woods
- Deck
- Fairyland Elementary School Rated A-
- Built-In Refrigerator
- Contemporary Architecture
About This Home
Rare & Remarkable Mountain Retreat in Heart of Lookout Mtn, GA! Discover a truly unique gem. One of only 4 units. Exclusive corner unit in a rustic mountain stone & frame condo nestled on 2.3+ private, wooded acres. Offers a serene Highlands, NC feel, this stunning home is surrounded by lush forest, boulders, a peaceful mountain stream, & direct access to a city park & playground -yet just steps from everything you need! Enjoy the best of both worlds with ultimate privacy and unparalleled convenience. Walk to the nationally recognized Fairyland Elementary School, the charming new town center, doctor's offices, Fairyland Club, a local drug store, and the historic Seth Raynor-designed Lookout Mountain Golf Club course. Adventure awaits with miles of hiking trails in the nearby National Civil War Battlefield Park, and
Covenant College is just a short drive away. Inside, this stylish condo is better than new! Completely re-imagined in 2018 with a full gut renovation -with new wiring, insulation, and upscale finishes, this home boasts funky angles, soaring ceilings, and gleaming real hardwood floors throughout. The fabulous open kitchen featuring top-tier Samsung matte black stainless steel appliances and custom touches. Spacious dining room with a wine refrigerator, additional cabinets, and a buffet. Great room with hardwood floors, and a stone gas fireplace. You step outside to your own private oasis. Expansive, beautifully rebuilt outdoor entertaining space (2023) designed for ultimate relaxation. Listen to the soothing sounds of the babbling creek as you unwind in this rare, peaceful retreat. Newly upgraded deluxe baths exude modern elegance. Main level den with built-in bookshelves and 1/2 bathroom. 2 bedrooms and master suite upstairs. Don't miss this one-of-a-kind opportunity to own a luxurious yet cozy mountain haven in an unbeatable location. Schedule your private tour , It has every whistle & bell you'd expect @higher priced properties-architectural gem
Listing Agent
The Group Real Estate Brokerage License #000720 Listed on: 09/15/2025
Property Details
Home Type
- Condominium
Est. Annual Taxes
- $3,126
Year Built
- Built in 1976 | Remodeled
Lot Details
- Home fronts a stream
- Property fronts a private road
- Property fronts a highway
- Property fronts an alley
- Cul-De-Sac
- Rural Setting
- Kennel or Dog Run
- Property has an invisible fence for dogs
- Partially Fenced Property
- Electric Fence
- Landscaped
- Rock Outcropping
- Native Plants
- Corners Of The Lot Have Been Marked
- Lot Sloped Down
- Wooded Lot
- Many Trees
- Private Yard
HOA Fees
- $280 Monthly HOA Fees
Property Views
- Woods
- Creek or Stream
- Mountain
- Forest
- Rural
Home Design
- Contemporary Architecture
- Block Foundation
- Stone Foundation
- Membrane Roofing
- Built-Up Roof
- Rubber Roof
- Wood Siding
- Stone
Interior Spaces
- 2,373 Sq Ft Home
- 2-Story Property
- Built-In Features
- Bookcases
- Bar Fridge
- Bar
- Dry Bar
- Woodwork
- Cathedral Ceiling
- Ceiling Fan
- Recessed Lighting
- Ventless Fireplace
- Gas Log Fireplace
- Propane Fireplace
- Double Pane Windows
- Insulated Windows
- Plantation Shutters
- Blinds
- Drapes & Rods
- Display Windows
- Entrance Foyer
- Great Room with Fireplace
- Sitting Room
- Formal Dining Room
- Den
- Game Room with Fireplace
- Home Security System
Kitchen
- Eat-In Kitchen
- Breakfast Bar
- Electric Oven
- Self-Cleaning Oven
- Built-In Gas Range
- Free-Standing Range
- Range Hood
- Recirculated Exhaust Fan
- Microwave
- Built-In Refrigerator
- Ice Maker
- Dishwasher
- Stainless Steel Appliances
- Smart Appliances
- Granite Countertops
- Disposal
Flooring
- Wood
- Slate Flooring
Bedrooms and Bathrooms
- 3 Bedrooms
- Primary bedroom located on second floor
- Split Bedroom Floorplan
- En-Suite Bathroom
- Dual Closets
- Low Flow Plumbing Fixtures
Laundry
- Laundry in Hall
- Laundry on upper level
- Dryer
- Washer
Attic
- Attic Floors
- Storage In Attic
- Pull Down Stairs to Attic
- Unfinished Attic
Parking
- Common or Shared Parking
- Circular Driveway
- Gravel Driveway
- Off-Street Parking
Eco-Friendly Details
- Energy-Efficient Appliances
- Energy-Efficient Windows
- Energy-Efficient HVAC
- Energy-Efficient Lighting
- Energy-Efficient Insulation
- ENERGY STAR Qualified Equipment for Heating
Outdoor Features
- Deck
- Waterfall on Lot
- Terrace
- Separate Outdoor Workshop
- Rain Gutters
- Front Porch
Location
- Property is near a golf course
Schools
- Fairyland Elementary School
- Chattanooga Valley Middle School
- Ridgeland High School
Utilities
- ENERGY STAR Qualified Air Conditioning
- Forced Air Zoned Heating and Cooling System
- Heating System Uses Propane
- Vented Exhaust Fan
- Power Generator
- Propane
- Tankless Water Heater
- Gas Water Heater
- High Speed Internet
- Phone Connected
- Cable TV Available
Listing and Financial Details
- Assessor Parcel Number 4005 029bo4
- $94,200 per year additional tax assessments
Community Details
Overview
- Association fees include insurance, ground maintenance, maintenance structure
- Lookout Glen Subdivision
- On-Site Maintenance
- The community has rules related to deed restrictions
Recreation
- Community Playground
Security
- Fire and Smoke Detector
Map
Home Values in the Area
Average Home Value in this Area
Tax History
| Year | Tax Paid | Tax Assessment Tax Assessment Total Assessment is a certain percentage of the fair market value that is determined by local assessors to be the total taxable value of land and additions on the property. | Land | Improvement |
|---|---|---|---|---|
| 2024 | $3,039 | $91,144 | $0 | $91,144 |
| 2023 | $2,890 | $86,244 | $0 | $86,244 |
| 2022 | $1,769 | $67,184 | $0 | $67,184 |
| 2021 | $1,476 | $50,252 | $0 | $50,252 |
| 2020 | $1,187 | $38,698 | $0 | $38,698 |
| 2019 | $1,501 | $48,894 | $0 | $48,894 |
| 2018 | $171 | $48,894 | $0 | $48,894 |
| 2017 | $171 | $48,894 | $0 | $48,894 |
| 2016 | $1,855 | $48,894 | $0 | $48,894 |
| 2015 | -- | $28,240 | $0 | $28,240 |
| 2014 | $272 | $28,240 | $0 | $28,240 |
| 2013 | -- | $28,240 | $0 | $28,240 |
Property History
| Date | Event | Price | List to Sale | Price per Sq Ft | Prior Sale |
|---|---|---|---|---|---|
| 09/21/2025 09/21/25 | Pending | -- | -- | -- | |
| 09/15/2025 09/15/25 | For Sale | $475,000 | 0.0% | $200 / Sq Ft | |
| 09/08/2025 09/08/25 | Pending | -- | -- | -- | |
| 08/11/2025 08/11/25 | For Sale | $475,000 | +58.3% | $200 / Sq Ft | |
| 06/17/2025 06/17/25 | For Sale | $300,000 | -11.8% | $212 / Sq Ft | |
| 05/30/2025 05/30/25 | Sold | $340,000 | -4.0% | $213 / Sq Ft | View Prior Sale |
| 04/22/2025 04/22/25 | Pending | -- | -- | -- | |
| 10/25/2024 10/25/24 | For Sale | $354,000 | +7.3% | $221 / Sq Ft | |
| 07/20/2023 07/20/23 | Sold | $330,000 | -1.5% | $206 / Sq Ft | View Prior Sale |
| 06/15/2023 06/15/23 | Off Market | $335,000 | -- | -- | |
| 06/02/2023 06/02/23 | For Sale | $335,000 | -15.8% | $209 / Sq Ft | |
| 01/25/2023 01/25/23 | Sold | $398,000 | 0.0% | $190 / Sq Ft | View Prior Sale |
| 12/30/2022 12/30/22 | Pending | -- | -- | -- | |
| 12/29/2022 12/29/22 | For Sale | $398,000 | +7.6% | $190 / Sq Ft | |
| 08/26/2021 08/26/21 | Sold | $369,900 | 0.0% | $176 / Sq Ft | View Prior Sale |
| 08/12/2021 08/12/21 | Pending | -- | -- | -- | |
| 07/26/2021 07/26/21 | For Sale | $369,900 | +138.6% | $176 / Sq Ft | |
| 11/30/2016 11/30/16 | Sold | $155,000 | -18.4% | $65 / Sq Ft | View Prior Sale |
| 10/21/2016 10/21/16 | Pending | -- | -- | -- | |
| 05/05/2016 05/05/16 | For Sale | $189,900 | +179.0% | $80 / Sq Ft | |
| 02/28/2012 02/28/12 | Sold | $68,057 | -28.3% | $55 / Sq Ft | View Prior Sale |
| 02/17/2012 02/17/12 | Pending | -- | -- | -- | |
| 03/20/2011 03/20/11 | For Sale | $94,900 | -- | $77 / Sq Ft |
Purchase History
| Date | Type | Sale Price | Title Company |
|---|---|---|---|
| Warranty Deed | $398,000 | -- | |
| Warranty Deed | $369,900 | -- | |
| Warranty Deed | $162,960 | -- | |
| Deed | -- | -- | |
| Deed | $95,000 | -- | |
| Deed | $80,000 | -- |
Mortgage History
| Date | Status | Loan Amount | Loan Type |
|---|---|---|---|
| Previous Owner | $134,983 | New Conventional |
Source: Greater Chattanooga REALTORS®
MLS Number: 1517586
APN: 4005-029BO1
- 406 Fort Trace Rd
- 1300 Elfin Rd
- 1612 Lula Lake Rd
- 1212 Cinderella Rd
- 1211 Cinderella Rd
- 16 Bagby Ln
- 101 Hardy Rd
- 0 Fleetwood Dr Unit RTC2957879
- 0 Fleetwood Dr Unit 1517351
- 2 Mother Goose Village
- 314 Fairy Trail
- 0 Tinker Bell Cir Unit 1510010
- 0 Tinker Bell Cir Unit LOT 27 10563269
- 891 Fleetwood Dr
- 504 Fleetwood Dr
- 1007 Evanwood Dr
- 1815 Lula Lake Rd
- 117 S Bragg Ave
- 118 Fleetwood Dr
- 100 Scenic Hwy

