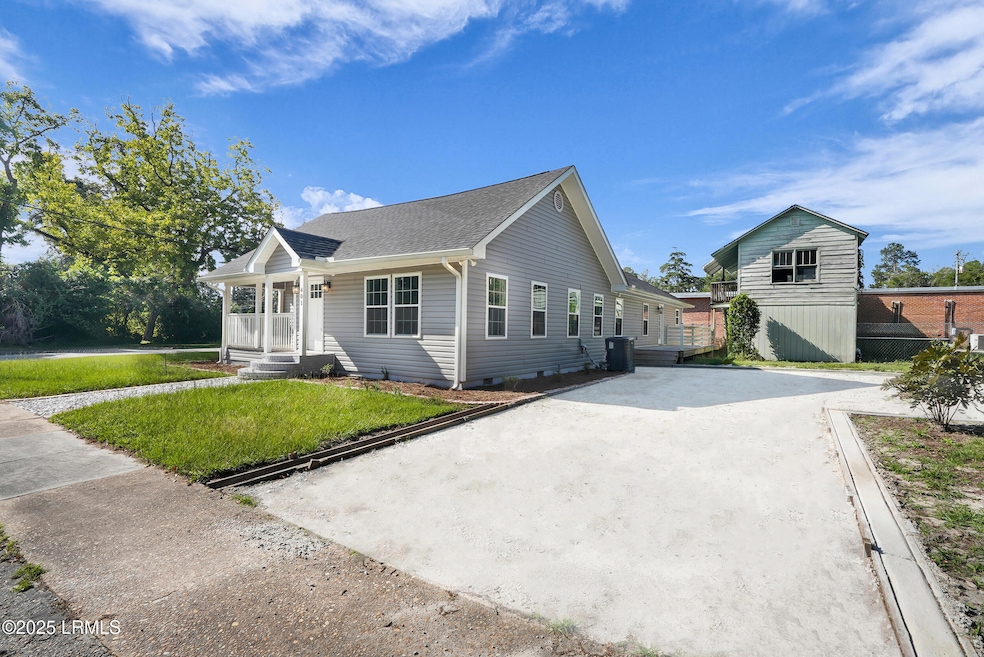401 Mulberry St W Hampton, SC 29924
Estimated payment $2,113/month
Highlights
- Deck
- Main Floor Primary Bedroom
- Breakfast Area or Nook
- Recreation Room
- No HOA
- Porch
About This Home
This fully renovated 3-bedroom, 2-bathroom home includes a two-story shed/potential ADU with a kitchen and bathroom, offering incredible flexibility to create a guest house, private studio, or income-producing rental. The main home features a versatile loft that can serve as a 4th bedroom, office, or playroom. Refinished hardwood floors, fresh paint, new trim, and drywall throughout create a modern, move-in-ready feel. The kitchen includes Samsung appliances, custom granite countertops, new cabinetry, and an LVL beam opening the space for seamless living. Both bathrooms are fully remodeled, including a spa-like primary bath with soaking tub and walk-in shower. Major updates include a new roof in 2021, complete electrical rewire and plumbing replacement, new HVAC system, new windows, siding, and new carpet in the loft. This home combines modern comfort, timeless character, and rare flexibility with the potential ADU. An adjacent lot is also available for purchase at an additional cost, providing even more flexibility for expansion or future investment.
Home Details
Home Type
- Single Family
Year Built
- Built in 1950 | Remodeled
Parking
- Driveway
Home Design
- Composition Roof
- Vinyl Siding
Interior Spaces
- 2,823 Sq Ft Home
- Family Room
- Open Floorplan
- Recreation Room
- Utility Room
- Crawl Space
Kitchen
- Breakfast Area or Nook
- Electric Oven or Range
- Dishwasher
Flooring
- Partially Carpeted
- Tile
- Vinyl
Bedrooms and Bathrooms
- 3 Bedrooms
- Primary Bedroom on Main
- 2 Full Bathrooms
- Soaking Tub
Outdoor Features
- Deck
- Patio
- Porch
Additional Features
- 8,712 Sq Ft Lot
- Central Heating and Cooling System
Community Details
- No Home Owners Association
Listing and Financial Details
- Assessor Parcel Number 119-07-02-005
Map
Home Values in the Area
Average Home Value in this Area
Tax History
| Year | Tax Paid | Tax Assessment Tax Assessment Total Assessment is a certain percentage of the fair market value that is determined by local assessors to be the total taxable value of land and additions on the property. | Land | Improvement |
|---|---|---|---|---|
| 2025 | $2,173 | $3,790 | $1,170 | $2,620 |
| 2024 | $2,173 | $3,790 | $1,170 | $2,620 |
| 2023 | $2,146 | $3,790 | $0 | $0 |
| 2022 | $2,118 | $3,790 | $1,170 | $2,620 |
| 2021 | $2,033 | $3,790 | $1,170 | $2,620 |
| 2020 | $1,896 | $3,790 | $2,620 | $1,170 |
| 2018 | $1,911 | $3,790 | $2,620 | $1,170 |
| 2017 | $1,875 | $2,620 | $2,620 | $0 |
| 2016 | $632 | $2,620 | $2,620 | $0 |
| 2015 | -- | $3,790 | $1,170 | $2,620 |
| 2014 | -- | $3,850 | $0 | $0 |
| 2013 | -- | $3,850 | $0 | $0 |
Property History
| Date | Event | Price | List to Sale | Price per Sq Ft | Prior Sale |
|---|---|---|---|---|---|
| 12/01/2025 12/01/25 | Price Changed | $390,000 | +4.0% | $138 / Sq Ft | |
| 12/01/2025 12/01/25 | Price Changed | $375,000 | -1.3% | $133 / Sq Ft | |
| 10/27/2025 10/27/25 | For Sale | $380,000 | -3.8% | $135 / Sq Ft | |
| 09/12/2025 09/12/25 | For Sale | $395,000 | +343.8% | $140 / Sq Ft | |
| 05/20/2022 05/20/22 | Sold | $89,000 | -10.1% | $32 / Sq Ft | View Prior Sale |
| 04/23/2022 04/23/22 | Pending | -- | -- | -- | |
| 02/25/2022 02/25/22 | For Sale | $99,000 | +296.0% | $35 / Sq Ft | |
| 02/05/2021 02/05/21 | Sold | $25,000 | 0.0% | $9 / Sq Ft | View Prior Sale |
| 01/18/2021 01/18/21 | Pending | -- | -- | -- | |
| 01/15/2021 01/15/21 | For Sale | $25,000 | -- | $9 / Sq Ft |
Purchase History
| Date | Type | Sale Price | Title Company |
|---|---|---|---|
| Quit Claim Deed | -- | None Listed On Document | |
| Deed | $25,000 | None Available |
Mortgage History
| Date | Status | Loan Amount | Loan Type |
|---|---|---|---|
| Open | $261,556 | New Conventional |
Source: Lowcountry Regional MLS
MLS Number: 193165
APN: 119-07-02-005
- 401 & 403 Mulberry St W
- 401 - 403 Mulberry St W
- 403 Mulberry St W
- 205 Elm St W
- 603 4th St W
- 625 Elm St W
- 100 Lightsey St
- 105 Lightsey St
- 808 1st St W
- 15 Locust St E
- 622 Mulberry St W
- 111 Hoover St S
- 502 Willard Street Extension
- 603 Lightsey Street Extension
- 403 Mulberry St E
- 609 Ashley Dr
- 501 Shaw Dr
- 401 Ellis St
- 103 Stanley St
- 203 Bennicker Ln
Ask me questions while you tour the home.







