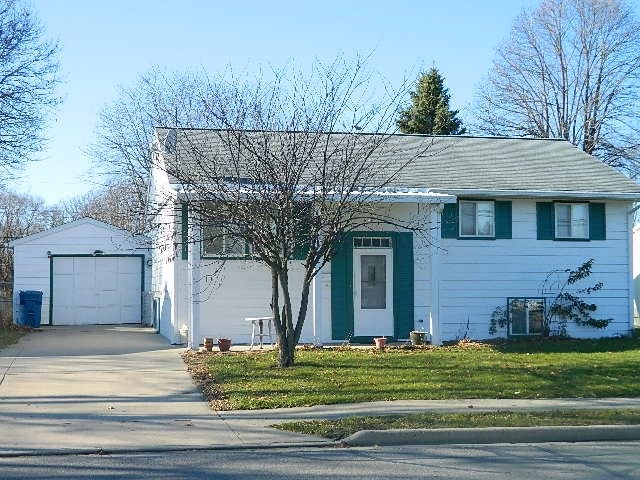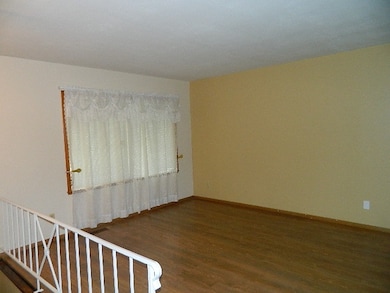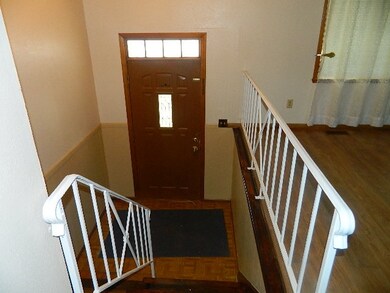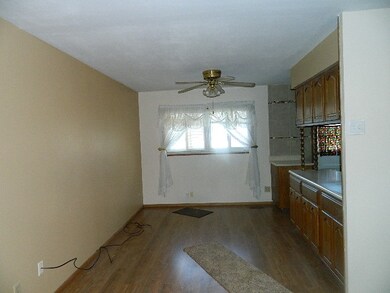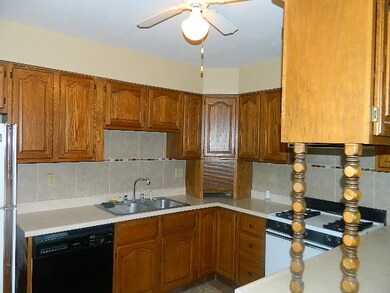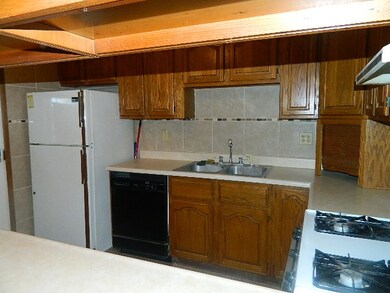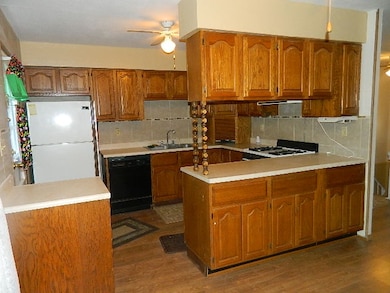
401 N 10th St Gas City, IN 46933
3
Beds
2
Baths
1,998
Sq Ft
8,999
Sq Ft Lot
Highlights
- 1 Car Detached Garage
- Level Lot
- Carpet
- Forced Air Heating and Cooling System
About This Home
As of November 2021Freshly painted interior and exterior. New laminate flooring and carpet on main level. Walk out basement with large open area. Large back yard and detached garage. Near shopping and easy access to I-69.
Home Details
Home Type
- Single Family
Est. Annual Taxes
- $1,719
Year Built
- Built in 1961
Lot Details
- 8,999 Sq Ft Lot
- Lot Dimensions are 60 x 150
- Chain Link Fence
- Level Lot
Parking
- 1 Car Detached Garage
- Driveway
Home Design
- Bi-Level Home
- Asphalt Roof
- Block Exterior
Kitchen
- Gas Oven or Range
- Laminate Countertops
Flooring
- Carpet
- Laminate
- Vinyl
Bedrooms and Bathrooms
- 3 Bedrooms
- 2 Full Bathrooms
Partially Finished Basement
- Walk-Out Basement
- Basement Fills Entire Space Under The House
- Block Basement Construction
Utilities
- Forced Air Heating and Cooling System
- Heating System Uses Gas
Additional Features
- Washer and Electric Dryer Hookup
- Suburban Location
Listing and Financial Details
- Assessor Parcel Number 27-07-34-104-053.000-018
Ownership History
Date
Name
Owned For
Owner Type
Purchase Details
Closed on
May 14, 2024
Sold by
Volmer Taylor and Moore Taylor
Bought by
Moore Taylor and Moore Garry
Current Estimated Value
Home Financials for this Owner
Home Financials are based on the most recent Mortgage that was taken out on this home.
Original Mortgage
$37,915
Outstanding Balance
$37,555
Interest Rate
6.88%
Mortgage Type
New Conventional
Estimated Equity
$132,964
Purchase Details
Listed on
Aug 24, 2021
Closed on
Nov 9, 2021
Sold by
Trader Mark R and Trader Taylor A
Bought by
Volmer Taylor and Moore Garry
Seller's Agent
Lindsay Howell
Howell Realty Group, LLC
List Price
$124,900
Sold Price
$124,900
Home Financials for this Owner
Home Financials are based on the most recent Mortgage that was taken out on this home.
Avg. Annual Appreciation
8.51%
Original Mortgage
$126,161
Interest Rate
3.05%
Mortgage Type
Stand Alone Refi Refinance Of Original Loan
Similar Home in Gas City, IN
Create a Home Valuation Report for This Property
The Home Valuation Report is an in-depth analysis detailing your home's value as well as a comparison with similar homes in the area
Home Values in the Area
Average Home Value in this Area
Purchase History
| Date | Type | Sale Price | Title Company |
|---|---|---|---|
| Quit Claim Deed | -- | Vylla Title | |
| Warranty Deed | $124,900 | None Available |
Source: Public Records
Mortgage History
| Date | Status | Loan Amount | Loan Type |
|---|---|---|---|
| Open | $37,915 | New Conventional | |
| Previous Owner | $126,161 | Stand Alone Refi Refinance Of Original Loan | |
| Previous Owner | $67,900 | No Value Available |
Source: Public Records
Property History
| Date | Event | Price | Change | Sq Ft Price |
|---|---|---|---|---|
| 11/09/2021 11/09/21 | Sold | $124,900 | 0.0% | $63 / Sq Ft |
| 09/13/2021 09/13/21 | For Sale | $124,900 | 0.0% | $63 / Sq Ft |
| 08/27/2021 08/27/21 | Pending | -- | -- | -- |
| 08/24/2021 08/24/21 | For Sale | $124,900 | +78.4% | $63 / Sq Ft |
| 05/05/2016 05/05/16 | Sold | $70,000 | -12.4% | $35 / Sq Ft |
| 04/15/2016 04/15/16 | Pending | -- | -- | -- |
| 12/04/2015 12/04/15 | For Sale | $79,900 | -- | $40 / Sq Ft |
Source: Indiana Regional MLS
Tax History Compared to Growth
Tax History
| Year | Tax Paid | Tax Assessment Tax Assessment Total Assessment is a certain percentage of the fair market value that is determined by local assessors to be the total taxable value of land and additions on the property. | Land | Improvement |
|---|---|---|---|---|
| 2024 | $1,431 | $147,100 | $15,700 | $131,400 |
| 2023 | $1,287 | $137,900 | $15,700 | $122,200 |
| 2022 | $1,144 | $119,200 | $13,300 | $105,900 |
| 2021 | $819 | $98,200 | $13,300 | $84,900 |
| 2020 | $725 | $94,800 | $13,300 | $81,500 |
| 2019 | $610 | $88,000 | $13,300 | $74,700 |
| 2018 | $531 | $85,500 | $13,300 | $72,200 |
| 2017 | $488 | $83,300 | $13,300 | $70,000 |
| 2016 | $509 | $86,800 | $13,300 | $73,500 |
| 2014 | -- | $85,100 | $13,300 | $71,800 |
| 2013 | -- | $85,000 | $13,300 | $71,700 |
Source: Public Records
Agents Affiliated with this Home
-
Lindsay Howell

Seller's Agent in 2021
Lindsay Howell
Howell Realty Group, LLC
(765) 506-0010
36 in this area
107 Total Sales
Map
Source: Indiana Regional MLS
MLS Number: 201554943
APN: 27-07-34-104-053.000-018
Nearby Homes
- 906 E North St E
- 1054 Long Branch Ct
- 1207 Trace Ave
- 1205 Trace Ave
- 66 Cobblestone Blvd
- 26 Cobblestone Blvd
- 4450 Farmington Rd
- 0 County Road 425 S
- 523 E South D St
- 535 E South St E
- 624 E South F St
- 416 E South C St
- 416 E South D St
- 313 E South B St
- 219 E South A St
- 214 Locust Dr
- 0 E Farmington Tract 3
- 120 W North A St
- 107 W South B St
- 128 W North St E
