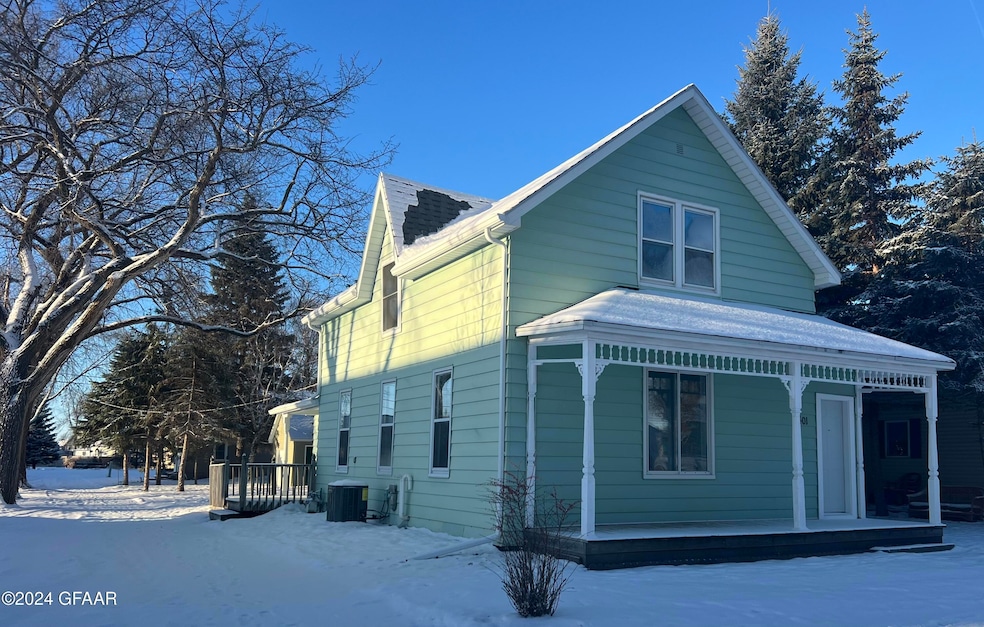
401 N 8th St Grand Forks, ND 58203
Highlights
- Deck
- 1 Car Detached Garage
- Central Air
- Central High School Rated A-
- Living Room
- Dining Room
About This Home
As of January 2025Just in time for Christmas! This property has been renovated, and turn key ready to call home. This property provides maintenance free siding with updated windows on a full lot. Main floor provides an updated kitchen with breakfast nook, dining, living, laundry, and primary bedroom suite with bathroom. The 2nd floor provides 2 bedrooms, and a new bathroom New furnace, central air, and water heater. Most of the perimeter foundation walls and footings have been replaced. A single stall garage is also included.
Home Details
Home Type
- Single Family
Est. Annual Taxes
- $2,253
Year Built
- Built in 1898
Lot Details
- 7,000 Sq Ft Lot
- Lot Dimensions are 50x140
Parking
- 1 Car Detached Garage
Home Design
- Metal Siding
Interior Spaces
- 1,702 Sq Ft Home
- 2-Story Property
- Living Room
- Dining Room
- Partial Basement
Kitchen
- Range
- Microwave
- Dishwasher
Bedrooms and Bathrooms
- 3 Bedrooms
- En-Suite Bathroom
Laundry
- Dryer
- Washer
Additional Features
- Deck
- Central Air
Listing and Financial Details
- Assessor Parcel Number 44120500038000
Ownership History
Purchase Details
Home Financials for this Owner
Home Financials are based on the most recent Mortgage that was taken out on this home.Purchase Details
Purchase Details
Similar Homes in Grand Forks, ND
Home Values in the Area
Average Home Value in this Area
Purchase History
| Date | Type | Sale Price | Title Company |
|---|---|---|---|
| Warranty Deed | $195,000 | Title Team | |
| Warranty Deed | $50,000 | Title Team | |
| Warranty Deed | $84,000 | Grand Forks Abstract |
Mortgage History
| Date | Status | Loan Amount | Loan Type |
|---|---|---|---|
| Open | $191,468 | FHA |
Property History
| Date | Event | Price | Change | Sq Ft Price |
|---|---|---|---|---|
| 01/02/2025 01/02/25 | Sold | -- | -- | -- |
| 12/10/2024 12/10/24 | Off Market | -- | -- | -- |
| 12/03/2024 12/03/24 | For Sale | $189,900 | +192.2% | $112 / Sq Ft |
| 06/03/2024 06/03/24 | Sold | -- | -- | -- |
| 05/23/2024 05/23/24 | Off Market | -- | -- | -- |
| 05/16/2024 05/16/24 | For Sale | $65,000 | -- | $37 / Sq Ft |
Tax History Compared to Growth
Tax History
| Year | Tax Paid | Tax Assessment Tax Assessment Total Assessment is a certain percentage of the fair market value that is determined by local assessors to be the total taxable value of land and additions on the property. | Land | Improvement |
|---|---|---|---|---|
| 2024 | $1,674 | $56,500 | $0 | $0 |
| 2023 | $2,361 | $71,000 | $15,500 | $55,500 |
| 2022 | $1,941 | $61,450 | $15,650 | $45,800 |
| 2021 | $1,927 | $60,750 | $15,000 | $45,750 |
| 2020 | $1,795 | $61,100 | $15,000 | $46,100 |
| 2018 | $1,600 | $45,850 | $10,600 | $35,250 |
| 2017 | $1,581 | $45,850 | $10,600 | $35,250 |
| 2016 | $1,413 | $0 | $0 | $0 |
| 2015 | $1,299 | $0 | $0 | $0 |
| 2014 | $1,276 | $45,850 | $0 | $0 |
Agents Affiliated with this Home
-
D
Seller's Agent in 2025
David Nord
Accurate REI
(218) 779-7619
38 Total Sales
-

Buyer's Agent in 2025
Kiersten Brutger
Berkshire Hathaway Homeservices Family Rea
(218) 779-6539
11 Total Sales
-
J
Seller's Agent in 2024
Jessica Rice
Crary Real Estate
(701) 741-8681
185 Total Sales
Map
Source: Grand Forks Area Association of REALTORS®
MLS Number: 24-1937
APN: 44120500038000
- 1023 4th Ave N
- 1124 6th Ave N
- 1210 7th Ave N
- 111 N 11th St
- 503 N 4th St
- 723 N 5th St
- 1423 7th Ave N
- 804 N 5th St
- 111 N 3rd St Unit 2012
- 15 S 4th St Unit 304
- 15 S 4th St Unit 307
- 421 1st Ave S
- 502 Cherry St
- 1101 N 5th St
- 310 Walnut St
- 318 Walnut St
- 1802 9th Ave N
- 1818 2nd Ave N
- 217 Chestnut St
- 2204 7th Ave N






