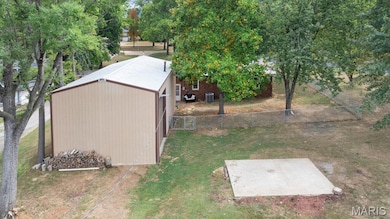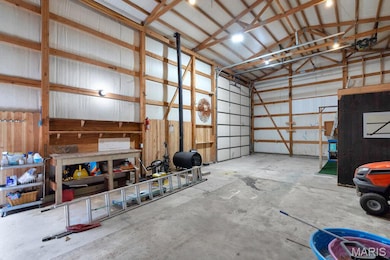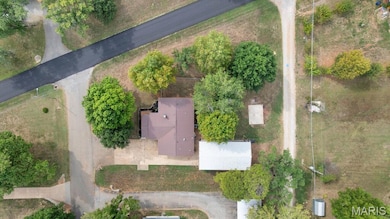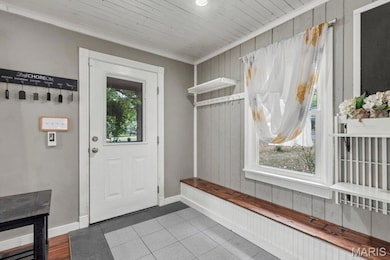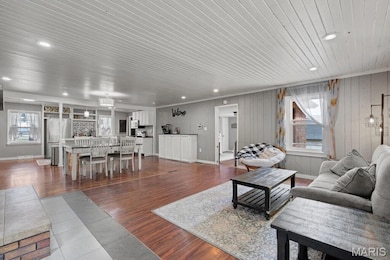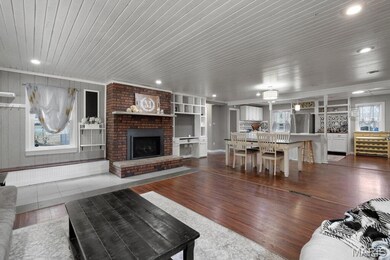401 N Carter St Desloge, MO 63601
Estimated payment $1,274/month
Highlights
- RV Access or Parking
- Corner Lot
- Breakfast Room
- Open Floorplan
- No HOA
- Brick Veneer
About This Home
Back on the Market. No fault of Seller. Inspections DONE! Appraisal DONE! The Location will MOVE YOU! Calling all Car/Motorcycle/Truck Enthusiasts & Anyone Else who needs a 44 x 24 Detached Metal-Sided Shop/Garage w/Storage Loft Area! Complete w/a 6-inch concrete floor and two 15 ft overhead Electric Garage Doors to use as a Drive thru with an Alley Access in the Back & a Driveway in the Front. This home offers over 1,600 sq. sq ft. of Living space w/ Wood and Laminate floors. 3 Bedrooms & 2 Full Baths. Cozy Gas Fireplace that is perfect for those COLD nights. Built In Bookshelves, Updated Lighting, Split Bedroom Floor Plan. Farmhouse Kitchen has a Nice Size Center Island w/Overhang & Quartz Countertop w/an Under-Mount Sink. Large laundry Room off kitchen and has a door to the Fenced Backyard. The Primary Bedroom Features an Updated Bathroom and Walk In Closet. Spacious Laundry Room off Kitchen. Exit thru Laundry to a Partial Fenced Yard. Enjoy your Morning Coffee on the Covered Front Porch. There is also a Handicap Ramp at the front for easy access. Nearly Full Brick w/Metal Roof. USDA Financing is Available. Seller looking for a Quick Closing.
Home Details
Home Type
- Single Family
Est. Annual Taxes
- $1,051
Year Built
- Built in 1970
Lot Details
- 0.42 Acre Lot
- Corner Lot
- Level Lot
- Back and Front Yard
Parking
- 3 Car Garage
- Workshop in Garage
- Drive Through
- Additional Parking
- RV Access or Parking
Home Design
- Brick Veneer
- Metal Roof
Interior Spaces
- 1,610 Sq Ft Home
- 1-Story Property
- Open Floorplan
- Bookcases
- Ceiling Fan
- Living Room with Fireplace
- Breakfast Room
- Dining Room
- Laundry Room
Kitchen
- Breakfast Bar
- Dishwasher
Bedrooms and Bathrooms
- 3 Bedrooms
- Walk-In Closet
- 2 Full Bathrooms
Accessible Home Design
- Accessible Approach with Ramp
Schools
- North County Parkside Elem. Elementary School
- North Co. Middle School
- North Co. Sr. High School
Utilities
- Central Air
- Natural Gas Connected
- Cable TV Available
Community Details
- No Home Owners Association
Listing and Financial Details
- Home warranty included in the sale of the property
- Assessor Parcel Number 06-90-31-02-009-0013.00
Map
Home Values in the Area
Average Home Value in this Area
Tax History
| Year | Tax Paid | Tax Assessment Tax Assessment Total Assessment is a certain percentage of the fair market value that is determined by local assessors to be the total taxable value of land and additions on the property. | Land | Improvement |
|---|---|---|---|---|
| 2024 | $1,051 | $18,080 | $3,790 | $14,290 |
| 2023 | $1,051 | $18,080 | $3,790 | $14,290 |
| 2022 | $1,054 | $18,080 | $3,790 | $14,290 |
| 2021 | $1,051 | $18,080 | $3,790 | $14,290 |
| 2020 | $1,011 | $17,250 | $2,960 | $14,290 |
| 2019 | $1,012 | $17,250 | $2,960 | $14,290 |
| 2018 | -- | $17,250 | $2,960 | $14,290 |
| 2017 | $1,017 | $17,250 | $2,960 | $14,290 |
| 2016 | $1,015 | $17,250 | $0 | $0 |
| 2015 | -- | $17,250 | $0 | $0 |
| 2014 | -- | $17,250 | $0 | $0 |
| 2013 | -- | $16,810 | $0 | $0 |
Property History
| Date | Event | Price | List to Sale | Price per Sq Ft | Prior Sale |
|---|---|---|---|---|---|
| 11/01/2025 11/01/25 | For Sale | $225,000 | 0.0% | $140 / Sq Ft | |
| 10/10/2025 10/10/25 | Pending | -- | -- | -- | |
| 10/04/2025 10/04/25 | Price Changed | $225,000 | -2.1% | $140 / Sq Ft | |
| 09/21/2025 09/21/25 | For Sale | $229,900 | +15.0% | $143 / Sq Ft | |
| 09/13/2024 09/13/24 | Sold | -- | -- | -- | View Prior Sale |
| 09/02/2024 09/02/24 | Pending | -- | -- | -- | |
| 08/30/2024 08/30/24 | Price Changed | $200,000 | 0.0% | $124 / Sq Ft | |
| 08/30/2024 08/30/24 | For Sale | $200,000 | +60.1% | $124 / Sq Ft | |
| 08/30/2024 08/30/24 | Off Market | -- | -- | -- | |
| 03/08/2019 03/08/19 | Sold | -- | -- | -- | View Prior Sale |
| 01/27/2019 01/27/19 | Pending | -- | -- | -- | |
| 01/26/2019 01/26/19 | For Sale | $124,900 | -- | $78 / Sq Ft |
Purchase History
| Date | Type | Sale Price | Title Company |
|---|---|---|---|
| Warranty Deed | -- | Investors Title Agcy Inc | |
| Grant Deed | -- | -- |
Source: MARIS MLS
MLS Number: MIS25063561
APN: 06-90-31-02-009-0013.00
- 305 N Harding St
- 604 N Grant St
- 416 Locust St
- 401 N Grant St
- 307 N Grant St
- 408 E Elm St
- 411 N Desloge Dr
- 207 N Grant St
- 301 E Chestnut St
- 400 S Grant St
- 403 S School St
- 207 S Harry Junior St
- 413 Dustin Ct
- 209 N State St
- TBD Stone Crest Dr
- 702 S School St
- 1154 Riverwoods Dr
- 606 Monroe St
- 1212 Adams Rd
- 508 S Vandervoot St
- 204 N Washington St
- 1010 Jane Dr Unit 1010-02
- 1008 Jane Dr Unit 1008 - 03
- 103 Pelican Dr Unit 103-10
- 105 Pelican Dr Unit 105 - 03
- 301 Douglas Dr
- 3108 Commerce St
- 3110 Commerce St
- 3116 Commerce St
- 813 Falcon St
- 1100 Falcon St
- 2341 Main St
- 4826 Red Rooster Ln
- 601 Wallace Rd
- 821 Hillsboro Rd
- 400 Maple Valley Dr
- 6 Woodchase Dr
- 60 Liberty Landing Cir
- 1502 N Washington St
- 121 Westmount Dr

