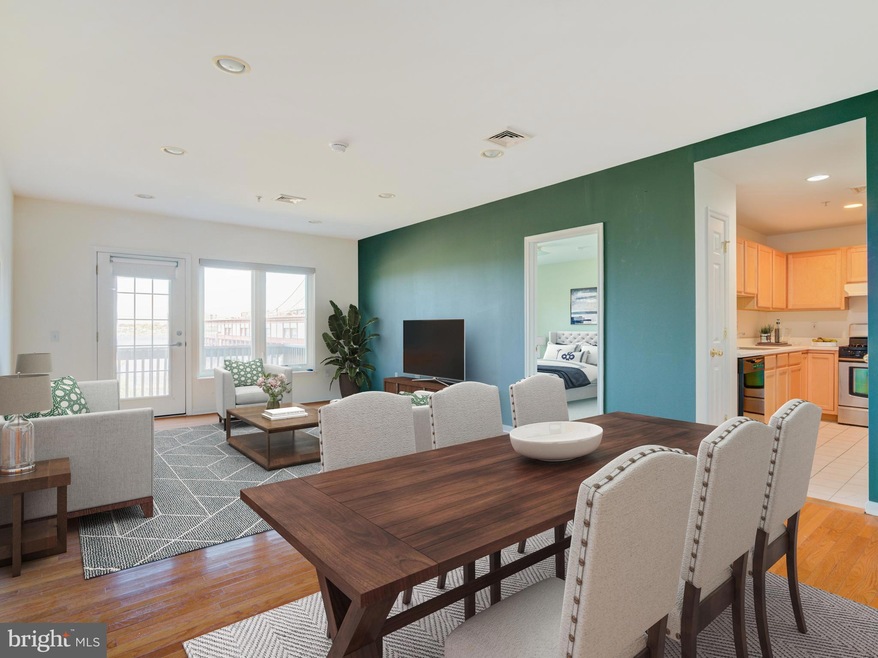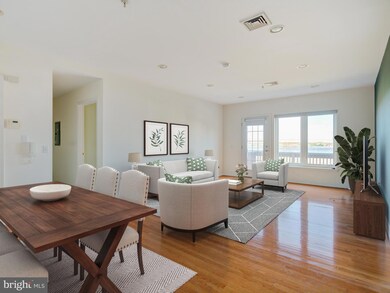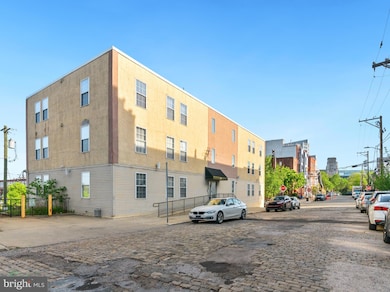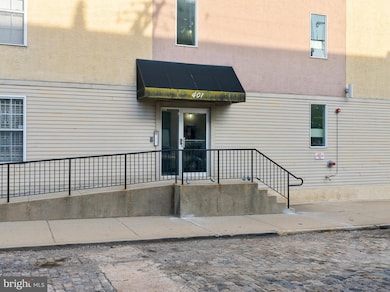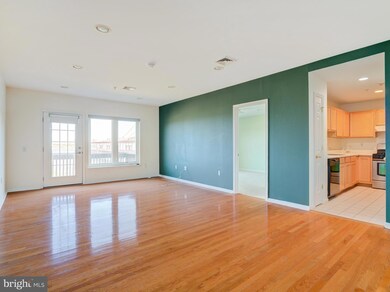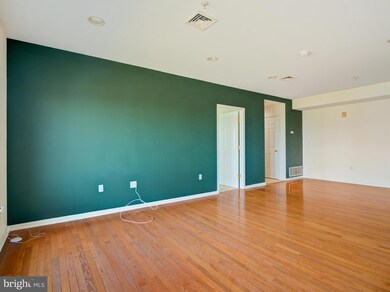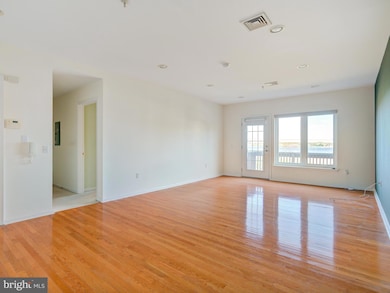401 N Front St Unit 3B Philadelphia, PA 19123
Northern Liberties NeighborhoodEstimated payment $2,152/month
Highlights
- River View
- 1 Car Attached Garage
- More Than Two Accessible Exits
- Wood Flooring
- Intercom
- Parking Storage or Cabinetry
About This Home
A condo WITH PARKING at $300K with 1,000 plus square feet ? Why lease when you can own ??!! And the best of both worlds being on the border of both Old City and Northern Liberties having walkability to the best restaurants and sites in the neighborhood let alone the city combined with being a stones throw away from the River !!!! Overlooking the Delaware River, this condo has tons of natural light and of the best views along with a very spacious and open layout with beautiful hardwood floors, a nice-size tiled kitchen with plenty of cabinet space, as well as two sunny bedrooms with a carpeted hallway and walk-in closets. The kitchen features modern cabinetry, countertops and appliances - very functional !! This condo's layout gives the sense of privacy with fully carpeted bedrooms on either side of the condo. Generous closet space all throughout this unit, along with a stackable washer and dryer in the unit. Directly under the unit there is one car parking with inside access to the condo, as well as a large separate storage unit. Building features an intercom entry security system, with keyed main entrance as well as keyed entrance to each floor. Gorgeous views of the Delaware River and Ben Franklin Bridge and just a few blocks away from all of the highlights of Old City and Northern Liberties restaurants and shops. Is vacant and easy to show !
Listing Agent
(267) 987-4443 thesomersteam@gmail.com KW Empower License #RS278328 Listed on: 05/12/2025

Property Details
Home Type
- Condominium
Est. Annual Taxes
- $4,204
Year Built
- Built in 2001
HOA Fees
- $360 Monthly HOA Fees
Parking
- 1 Car Attached Garage
- Basement Garage
- Parking Storage or Cabinetry
- Garage Door Opener
- On-Street Parking
- 1 Assigned Parking Space
Home Design
- Entry on the 3rd floor
- Combination Foundation
- Masonry
Interior Spaces
- 1,050 Sq Ft Home
- Property has 3 Levels
- River Views
- Basement
- Garage Access
- Intercom
Kitchen
- Cooktop
- Dishwasher
- Disposal
Flooring
- Wood
- Carpet
Bedrooms and Bathrooms
- 2 Main Level Bedrooms
- 1 Full Bathroom
Laundry
- Laundry in unit
- Stacked Washer and Dryer
Accessible Home Design
- More Than Two Accessible Exits
Utilities
- Forced Air Heating and Cooling System
- Natural Gas Water Heater
Listing and Financial Details
- Tax Lot S/O
- Assessor Parcel Number 888030040
Community Details
Overview
- $719 Capital Contribution Fee
- Association fees include common area maintenance, management, snow removal, reserve funds
- 9 Units
- Low-Rise Condominium
- Riverside Terrance Condos
- Built by Riverside Terrance Condominuims
- Northern Liberties Subdivision
- Property Manager
Amenities
- Community Storage Space
Pet Policy
- Breed Restrictions
Security
- Fire and Smoke Detector
- Fire Sprinkler System
Map
Home Values in the Area
Average Home Value in this Area
Tax History
| Year | Tax Paid | Tax Assessment Tax Assessment Total Assessment is a certain percentage of the fair market value that is determined by local assessors to be the total taxable value of land and additions on the property. | Land | Improvement |
|---|---|---|---|---|
| 2026 | $3,658 | $300,400 | $45,000 | $255,400 |
| 2025 | $3,658 | $300,400 | $45,000 | $255,400 |
| 2024 | $3,658 | $300,400 | $45,000 | $255,400 |
| 2023 | $3,658 | $261,300 | $39,200 | $222,100 |
| 2022 | $2,695 | $216,300 | $39,200 | $177,100 |
| 2021 | $3,325 | $0 | $0 | $0 |
| 2020 | $3,325 | $0 | $0 | $0 |
| 2019 | $3,325 | $0 | $0 | $0 |
| 2018 | $3,259 | $0 | $0 | $0 |
| 2017 | $3,259 | $0 | $0 | $0 |
| 2016 | $20,314 | $0 | $0 | $0 |
| 2015 | $20,314 | $0 | $0 | $0 |
| 2014 | -- | $207,900 | $20,790 | $187,110 |
| 2012 | -- | $56,000 | $7,456 | $48,544 |
Property History
| Date | Event | Price | List to Sale | Price per Sq Ft |
|---|---|---|---|---|
| 06/09/2025 06/09/25 | Price Changed | $275,000 | -3.5% | $262 / Sq Ft |
| 06/03/2025 06/03/25 | Price Changed | $285,000 | -5.0% | $271 / Sq Ft |
| 05/12/2025 05/12/25 | For Sale | $300,000 | -- | $286 / Sq Ft |
Purchase History
| Date | Type | Sale Price | Title Company |
|---|---|---|---|
| Deed | $265,000 | First City Abstract | |
| Deed | $249,000 | -- | |
| Deed | $93,900 | -- |
Mortgage History
| Date | Status | Loan Amount | Loan Type |
|---|---|---|---|
| Open | $251,750 | New Conventional | |
| Previous Owner | $75,100 | Purchase Money Mortgage |
Source: Bright MLS
MLS Number: PAPH2481550
APN: 888030040
- 417 N Front St
- 402 N Front St Unit 3
- 343 N Front St Unit C
- 412 N Front St Unit 25
- 319 N Front St
- 315 17 N Front St Unit 315
- 152 Vine St
- 200 Vine St
- 122 30 New St Unit 2C
- 252 N 2nd St
- 250 N 2nd St
- 254 N 2nd St
- 231 N 2nd St Unit 117
- 0 Spring Garden St Unit 318
- 0 Spring Garden St Unit 212
- 0 Spring Garden St Unit 502
- 237 41 N Bread St Unit 2
- 152 N Front St
- 246 N 3rd St Unit 4CD
- 117 Quarry St Unit 9
- 408-10 N Front St Unit 2
- 250 N Christopher Columbus Blvd
- 250 N Christopher Columbus Blvd
- 250 N Christopher Columbus Blvd
- 250 N Christopher Columbus Blvd
- 250 N Christopher Columbus Blvd
- 250 N Christopher Columbus Blvd
- 250 N Christopher Columbus Blvd
- 250 N Christopher Columbus Blvd
- 253-255B N 2nd St
- 214 Vine St Unit 202
- 214 Vine St Unit 602
- 214 Vine St
- 235 N Christopher Columbus Blvd Unit 304
- 235 N Christopher Columbus Blvd Unit 314
- 235 N Christopher Columbus Blvd Unit 620
- 235 N Christopher Columbus Blvd Unit 905
- 235 N Christopher Columbus Blvd Unit 506
- 235 N Christopher Columbus Blvd Unit 1110
- 235 N Christopher Columbus Blvd Unit 518
