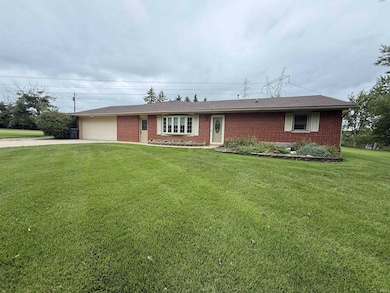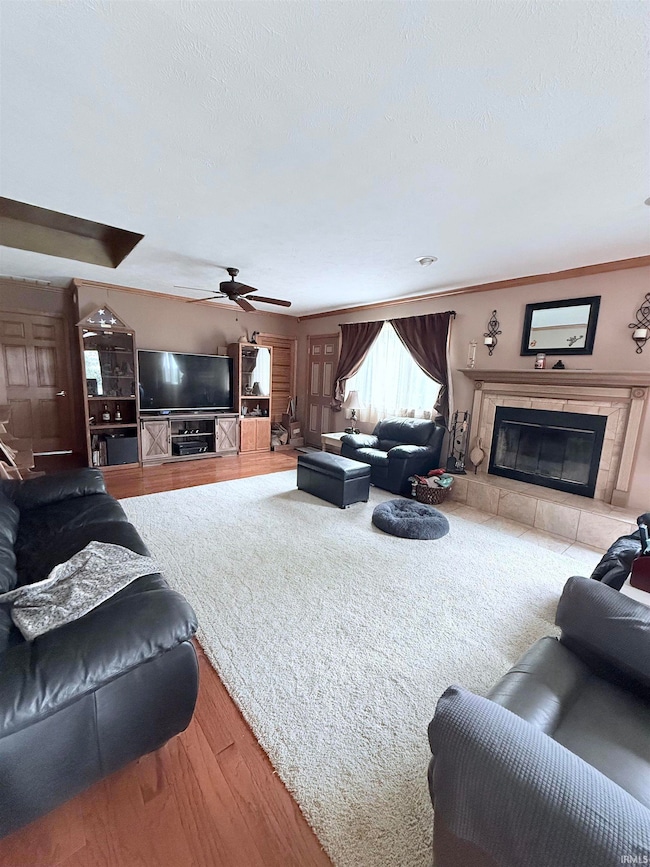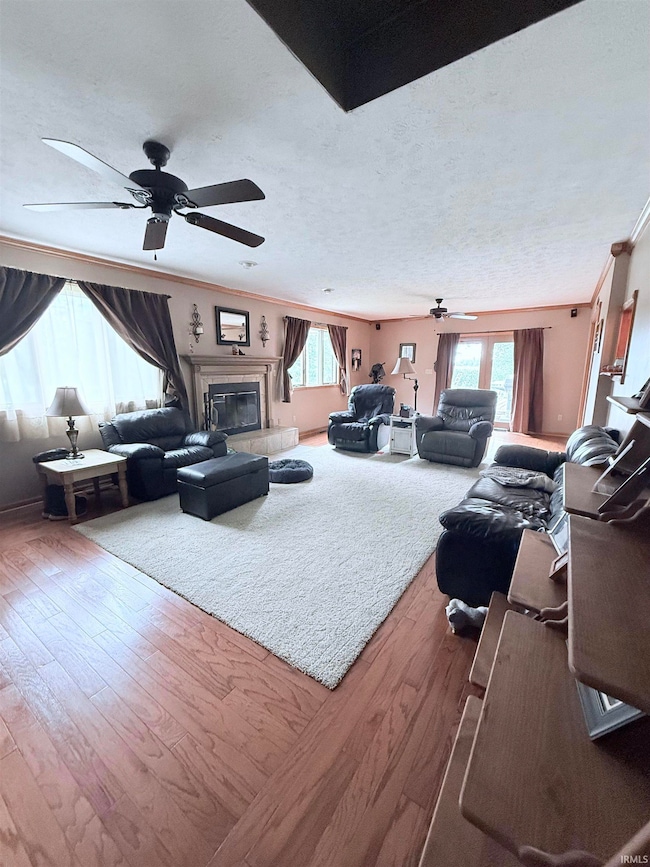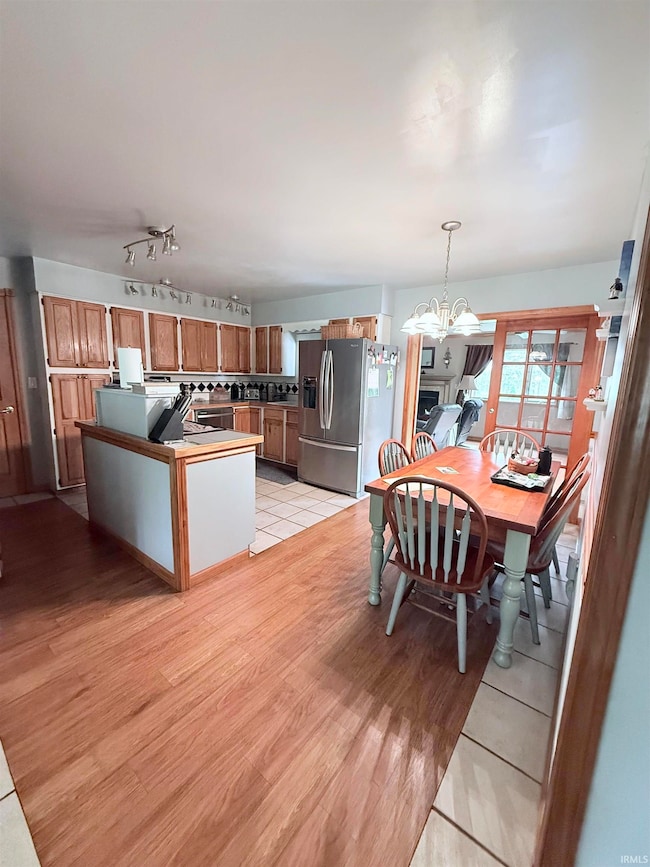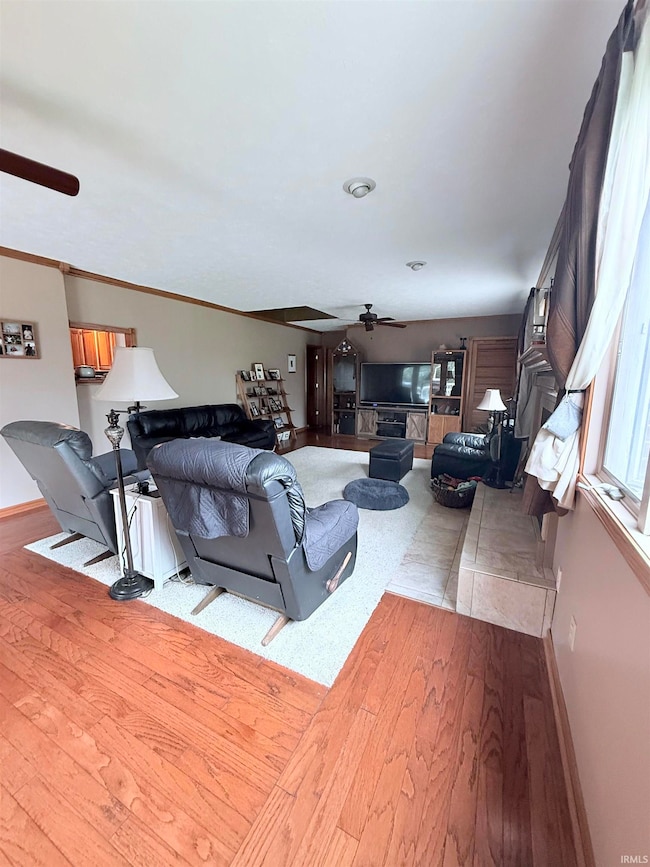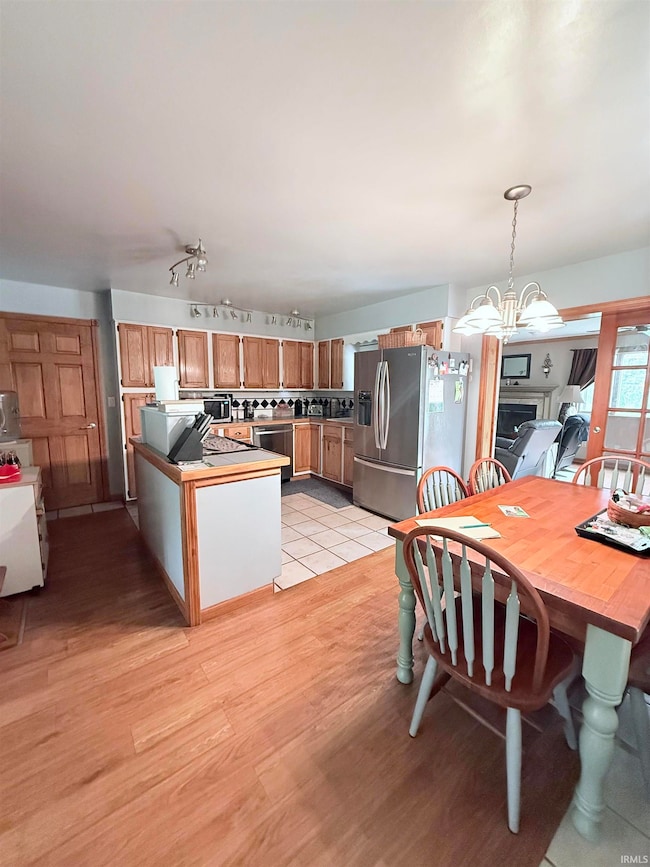401 N Gray St Muncie, IN 47303
Estimated payment $1,531/month
Highlights
- Ranch Style House
- Wood Flooring
- Workshop
- Selma Elementary School Rated A-
- Corner Lot
- 2 Car Attached Garage
About This Home
Charming 4-bedroom, 2-bath ranch home on a spacious corner lot! Set on just over half an acre with farm field views, this property features fruit trees, and a large three car detached garage. Inside, enjoy a cozy wood-burning fireplace in the oversized family room and a large eat-in kitchen attached to another family room. Recent upgrades include a new bathroom with tiled shower and vanity and a new roof in 2023. Country feels just minutes away from Muncie's shopping, restaurants, and amenities.
Listing Agent
Home 2 Home Realty Group Brokerage Email: christy@home2homerealtygroup.com Listed on: 08/22/2025
Home Details
Home Type
- Single Family
Est. Annual Taxes
- $1,070
Year Built
- Built in 1963
Lot Details
- 0.59 Acre Lot
- Lot Dimensions are 172x150
- Landscaped
- Corner Lot
Parking
- 2 Car Attached Garage
- Driveway
Home Design
- Ranch Style House
- Brick Exterior Construction
- Slab Foundation
- Shingle Roof
- Vinyl Construction Material
Interior Spaces
- 2,247 Sq Ft Home
- Wood Burning Fireplace
- Workshop
- Storage In Attic
- Eat-In Kitchen
Flooring
- Wood
- Carpet
- Tile
Bedrooms and Bathrooms
- 4 Bedrooms
- 2 Full Bathrooms
Basement
- Block Basement Construction
- Crawl Space
Location
- Suburban Location
Schools
- Selma Elementary And Middle School
- Wapahani High School
Utilities
- Forced Air Heating and Cooling System
- Heating System Uses Gas
- Private Company Owned Well
- Well
Listing and Financial Details
- Assessor Parcel Number 18-12-07-451-002.000-010
Map
Home Values in the Area
Average Home Value in this Area
Tax History
| Year | Tax Paid | Tax Assessment Tax Assessment Total Assessment is a certain percentage of the fair market value that is determined by local assessors to be the total taxable value of land and additions on the property. | Land | Improvement |
|---|---|---|---|---|
| 2024 | $1,092 | $171,500 | $23,000 | $148,500 |
| 2023 | $828 | $152,200 | $23,000 | $129,200 |
| 2022 | $920 | $153,700 | $23,000 | $130,700 |
| 2021 | $907 | $145,200 | $18,500 | $126,700 |
| 2020 | $704 | $122,700 | $16,800 | $105,900 |
| 2019 | $677 | $122,700 | $16,800 | $105,900 |
| 2018 | $646 | $122,700 | $16,800 | $105,900 |
| 2017 | $708 | $127,300 | $20,000 | $107,300 |
| 2016 | $636 | $122,200 | $20,000 | $102,200 |
| 2014 | $578 | $114,900 | $20,000 | $94,900 |
| 2013 | -- | $120,800 | $20,000 | $100,800 |
Property History
| Date | Event | Price | List to Sale | Price per Sq Ft |
|---|---|---|---|---|
| 10/24/2025 10/24/25 | Price Changed | $274,900 | -1.8% | $122 / Sq Ft |
| 09/22/2025 09/22/25 | Price Changed | $279,900 | -1.8% | $125 / Sq Ft |
| 08/22/2025 08/22/25 | For Sale | $285,000 | -- | $127 / Sq Ft |
Purchase History
| Date | Type | Sale Price | Title Company |
|---|---|---|---|
| Quit Claim Deed | -- | None Listed On Document | |
| Interfamily Deed Transfer | -- | -- |
Mortgage History
| Date | Status | Loan Amount | Loan Type |
|---|---|---|---|
| Open | $60,000 | New Conventional |
Source: Indiana Regional MLS
MLS Number: 202533661
APN: 18-12-07-451-002.000-010
- 1601 N Hill St
- 5408 E Centennial Ave
- 204 N Cook Rd
- 0 E Fairway Dr
- 1519 E Centennial Ave
- 2300 N Country Club Rd
- 616 N Edgewood Dr
- 3304 E Wysor St
- 304 N County Road 500 E
- 901 S Lancaster Rd
- 3000 E Manor St
- 107 N Delawanda Ave
- 103 S Delawanda Ave
- 300 N Biltmore Ave
- 606 N Biltmore Ave
- 2204 N Watt Ave
- 1238 S Burlington Dr
- 2022 S Waldemere Ave
- 3312 E 16th St
- 2204 S Waldemere Ave
- 9901 State Road 3 Unit 107
- 9901 State Road 3 Unit 36
- 9901 State Road 3 Unit 71
- 9901 State Road 3 Unit 99
- 9901 State Road 3 Unit 93
- 9901 State Road 3 Unit 29
- 9901 State Road 3 Unit 57
- 1014 N Hodson Ave
- 10149 W Sherry Ln
- 2511 E 13th St
- 1402 E Willard St
- 2217 E Princeton Ave
- 2901 N Elgin St
- 804 S Albany St
- 2301 S Beacon St
- 2310 S Hackley St
- 2912 N Westwood Rd
- 116 S Walnut St
- 121 N High St
- 309 W Charles St

