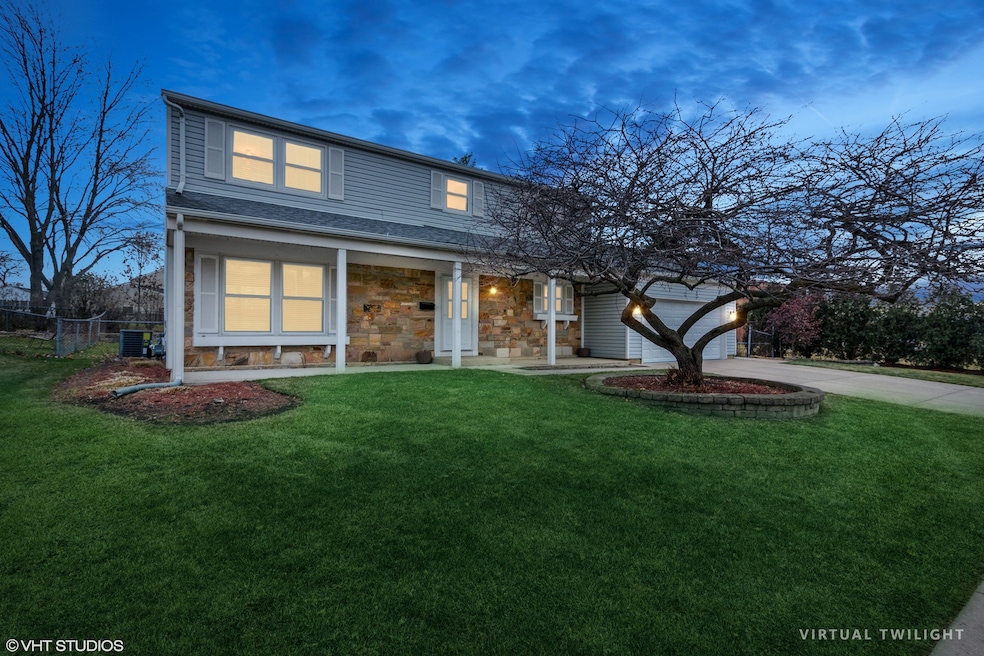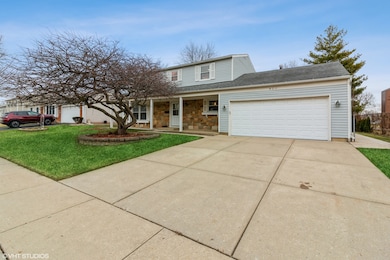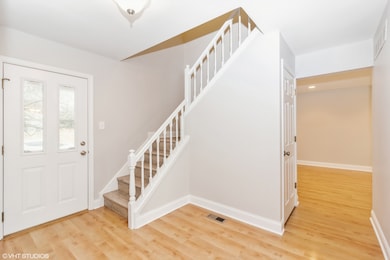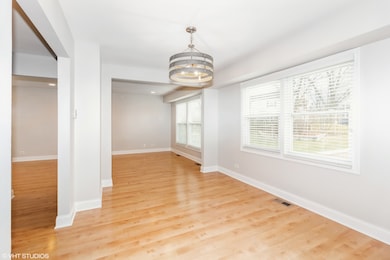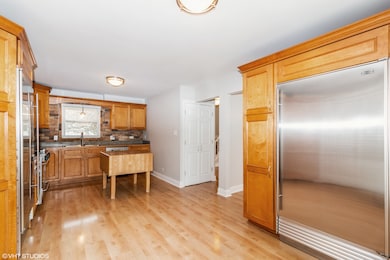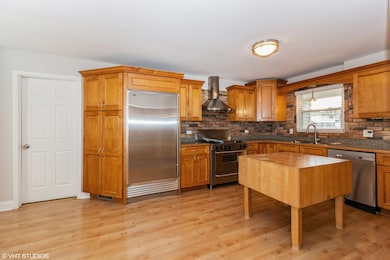401 N Salem Dr Unit 13 Schaumburg, IL 60194
Hoover Park NeighborhoodHighlights
- Deck
- Double Shower
- Mud Room
- Enders-Salk Elementary School Rated 9+
- Vaulted Ceiling
- Lower Floor Utility Room
About This Home
Beautifully Updated 3-Bedroom Home with Finished Basement and Stunning Backyard! Step into this elegantly redesigned 2-story single-family home offering 3 bedrooms, 2.5 baths, and a fully finished basement in immaculate condition. The owner has maintained and upgraded this home with exceptional attention to detail throughout. Enjoy laminate flooring on every level and a spacious entry foyer leading into an open and bright living area. The gourmet kitchen features custom maple cabinetry, a designer Sub-Zero refrigerator and freezer, high-end stainless steel appliances, and a separate pantry closet-perfect for any home chef. Upstairs, you'll find three generously sized bedrooms, including a vaulted master suite with two walk-in closets and built-in shelving. The luxury master bath offers a large walk-in shower and custom maple cabinetry, while the first-floor hall bath has been beautifully remodeled. The finished basement provides additional living space for play, hobbies, or recreation, along with plenty of storage. Step outside to your private backyard oasis-featuring a huge stone and concrete patio, custom-built gazebo and picnic area, designated BBQ space, lush landscaping with perennials, and a storage shed. The extra-wide concrete driveway leads to a 2.5-car garage with additional parking in front. Additional highlights include energy-efficient windows and doors and a thoughtfully landscaped lot that's ideal for entertaining or relaxing. Don't miss the opportunity to make this incredible property your new home-schedule your private showing today! Pictures are taken before the current tenant moved in. It will look exactly the same, after the home is professionally deep cleaned.
Home Details
Home Type
- Single Family
Est. Annual Taxes
- $8,595
Year Built
- Built in 1974
Lot Details
- Lot Dimensions are 80x135x80x100
- Fenced
- Irregular Lot
Parking
- 2 Car Garage
- Driveway
- Parking Included in Price
Home Design
- Asphalt Roof
- Stone Siding
- Concrete Perimeter Foundation
Interior Spaces
- 1,848 Sq Ft Home
- 2-Story Property
- Vaulted Ceiling
- Whole House Fan
- Ceiling Fan
- Window Screens
- Mud Room
- Entrance Foyer
- Family Room
- Living Room
- Formal Dining Room
- Workshop
- Lower Floor Utility Room
- Storage Room
- Utility Room with Study Area
- Laminate Flooring
- Carbon Monoxide Detectors
Kitchen
- Range with Range Hood
- High End Refrigerator
- Freezer
- Dishwasher
- Stainless Steel Appliances
- Disposal
Bedrooms and Bathrooms
- 3 Bedrooms
- 3 Potential Bedrooms
- Walk-In Closet
- Soaking Tub
- Double Shower
Laundry
- Laundry Room
- Dryer
- Washer
Basement
- Basement Fills Entire Space Under The House
- Sump Pump
Eco-Friendly Details
- Air Purifier
- Irrigation System Uses Rainwater From Ponds
Outdoor Features
- Deck
- Patio
- Gazebo
- Shed
- Porch
Schools
- Enders-Salk Elementary School
- Keller Junior High School
- Schaumburg High School
Utilities
- Forced Air Heating and Cooling System
- Heating System Uses Natural Gas
Listing and Financial Details
- Security Deposit $3,500
- Property Available on 11/15/25
- Rent includes parking
- 12 Month Lease Term
Community Details
Overview
- Sheffield Park Subdivision
Pet Policy
- No Pets Allowed
Map
Source: Midwest Real Estate Data (MRED)
MLS Number: 12505849
APN: 07-16-311-036-0000
- 460 Western St
- 365 Washington Blvd
- 314 Covehill Ct Unit 1984
- 1024 Sagamore Dr Unit 1863
- 1123 Stoughton Ct Unit 1664
- 550 Norridge Ln
- 658 Claridge Cir Unit 99
- 308 Wianno Ln
- 565 Flagstaff Ln
- 6 Stone Bridge Ct
- 480 Illinois Blvd
- 12 Stone Bridge Ct
- 11 Stone Bridge Ct
- 1080 Colony Lake Dr
- 1025 Higgins Quarters Dr Unit 4-109
- 640 Downey St
- 13 Eastham Ct Unit 842
- 1085 Higgins Quarters Dr Unit 104
- 1075 Higgins Quarters Dr Unit 3-208
- 313 Lincoln St
- 585 Woodlawn St
- 740 N Salem Dr
- 931 Shattuck Ln Unit 1272
- 1128 Quanset Ct Unit 1764
- 725 W Bode Cir
- 1024 Charlene Ln
- 365 Grissom Ct Unit 365
- 745 Hill Dr Unit 314
- 600 Mesa Dr Unit 104
- 1321 Yarmouth Ct Unit 662
- 670 Hill Dr Unit 209
- 1075 Valley Ln Unit 309
- 227 Wakefield Ln Unit ID1032510P
- 1195 Meadow Ln Unit 114
- 720 Kemah Ln Unit ID1237883P
- 40 Sarahs Grove Ln
- 234 S Cedarcrest Dr
- 36 Tonset Ct Unit 36
- 985 Grand Canyon Pkwy
- 775 Harmon Blvd
