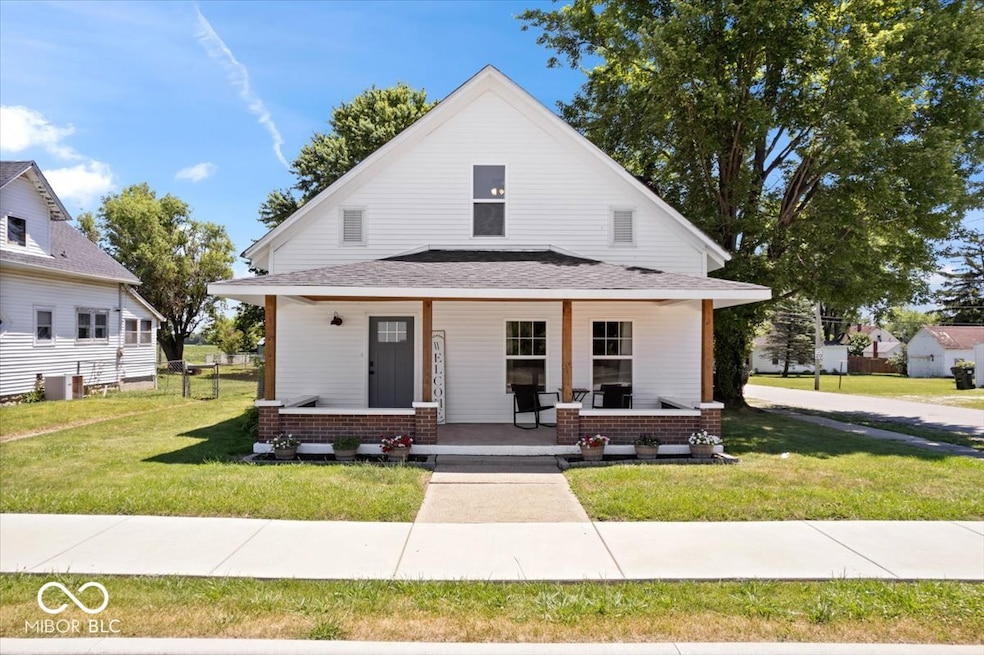
401 N Washington St Bainbridge, IN 46105
Highlights
- Traditional Architecture
- 1 Car Detached Garage
- 1-Story Property
- No HOA
- Woodwork
- Combination Dining and Living Room
About This Home
As of April 2025Fully Updated Home in Bainbridge! Enjoy the open layout of this three bedroom, two bath updated and low maintenance home! Enjoy the covered front porch, back porch, and corner lot. At entry you'll enjoy the updates, and feel all the home's character offers. Kitchen offers plenty of cabinets & counter space and all newer kitchen appliances. Master bedroom, full bath, and laundry are all located on the main floor with two bedrooms and a full bath upstairs. Convenient access to SR 36 and Hwy 231. 50 minutes to Indianapolis airport, 17 minutes to Greencastle, or 30 minutes to Crawfordsville. Start enjoy small town living today!
Last Agent to Sell the Property
Stevenson Realty Group Brokerage Email: skylarstevenson.ace@gmail.com License #RB14049924 Listed on: 02/05/2025
Home Details
Home Type
- Single Family
Est. Annual Taxes
- $500
Year Built
- Built in 1910
Parking
- 1 Car Detached Garage
Home Design
- Traditional Architecture
- Vinyl Siding
Interior Spaces
- 1,792 Sq Ft Home
- 1-Story Property
- Woodwork
- Vinyl Clad Windows
- Combination Dining and Living Room
- Crawl Space
- Attic Access Panel
Kitchen
- Electric Oven
- Built-In Microwave
- Dishwasher
Flooring
- Carpet
- Vinyl
Bedrooms and Bathrooms
- 3 Bedrooms
- 2 Full Bathrooms
Schools
- North Putnam Middle School
- North Putnam Sr High School
Additional Features
- 8,233 Sq Ft Lot
- Heat Pump System
Community Details
- No Home Owners Association
Listing and Financial Details
- Legal Lot and Block 1 / 3
- Assessor Parcel Number 670501303020000014
- Seller Concessions Offered
Ownership History
Purchase Details
Home Financials for this Owner
Home Financials are based on the most recent Mortgage that was taken out on this home.Purchase Details
Home Financials for this Owner
Home Financials are based on the most recent Mortgage that was taken out on this home.Purchase Details
Similar Homes in Bainbridge, IN
Home Values in the Area
Average Home Value in this Area
Purchase History
| Date | Type | Sale Price | Title Company |
|---|---|---|---|
| Warranty Deed | $233,500 | Foundation Title Services Llc | |
| Warranty Deed | $178,000 | -- | |
| Sheriffs Deed | $15,001 | None Available |
Mortgage History
| Date | Status | Loan Amount | Loan Type |
|---|---|---|---|
| Open | $235,858 | New Conventional | |
| Previous Owner | $10,680 | New Conventional | |
| Previous Owner | $174,775 | FHA | |
| Previous Owner | $64,000 | New Conventional |
Property History
| Date | Event | Price | Change | Sq Ft Price |
|---|---|---|---|---|
| 04/24/2025 04/24/25 | Sold | $233,500 | -2.7% | $130 / Sq Ft |
| 02/27/2025 02/27/25 | Pending | -- | -- | -- |
| 02/05/2025 02/05/25 | For Sale | $239,999 | -- | $134 / Sq Ft |
Tax History Compared to Growth
Tax History
| Year | Tax Paid | Tax Assessment Tax Assessment Total Assessment is a certain percentage of the fair market value that is determined by local assessors to be the total taxable value of land and additions on the property. | Land | Improvement |
|---|---|---|---|---|
| 2024 | $628 | $98,500 | $11,400 | $87,100 |
| 2023 | $500 | $88,000 | $11,400 | $76,600 |
| 2022 | $199 | $43,400 | $11,400 | $32,000 |
| 2021 | $234 | $40,300 | $11,400 | $28,900 |
| 2020 | $239 | $40,300 | $11,400 | $28,900 |
| 2019 | $807 | $40,100 | $11,400 | $28,700 |
| 2018 | $804 | $40,100 | $11,400 | $28,700 |
| 2017 | $794 | $39,600 | $11,400 | $28,200 |
| 2016 | $766 | $39,600 | $11,400 | $28,200 |
| 2014 | $768 | $38,400 | $11,400 | $27,000 |
| 2013 | $768 | $39,800 | $11,400 | $28,400 |
Agents Affiliated with this Home
-
Stefan Stevenson

Seller's Agent in 2025
Stefan Stevenson
Stevenson Realty Group
(765) 366-0694
27 Total Sales
-
Todd Messer

Buyer's Agent in 2025
Todd Messer
@properties
(317) 523-0429
127 Total Sales
Map
Source: MIBOR Broker Listing Cooperative®
MLS Number: 22021008
APN: 67-05-01-303-020.000-014
- 109 N Washington St
- 221 E Pat Rady Way
- 313 Quinn St
- 103 Church St
- 407 E Maple St
- 413 W Main St
- 212 E South St
- 202 Walnut St
- 202 W Walnut St
- 202 W Vine St
- 3429 E County Road 500 N
- 9925 N County Road 225 E
- 0 N County Road 100 E
- 0000 N County Road 600 E
- 600 East
- 600 E Cr Rd
- 6410 E Us Highway 36
- 6420 E County Road 600 N
- 6705 E County Road 800 N
- 3864 N Us Highway 231






