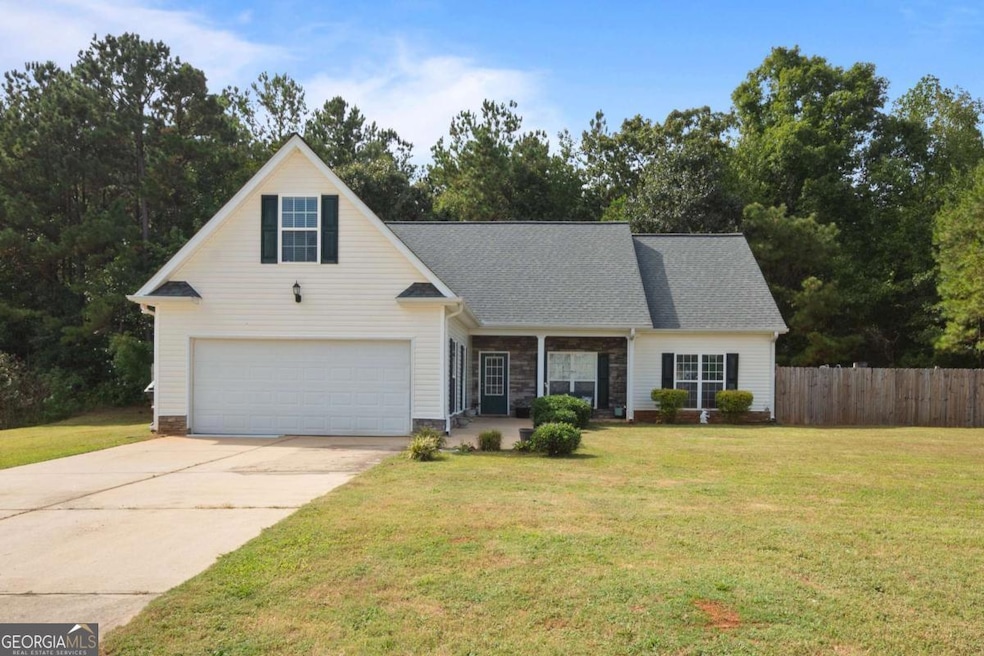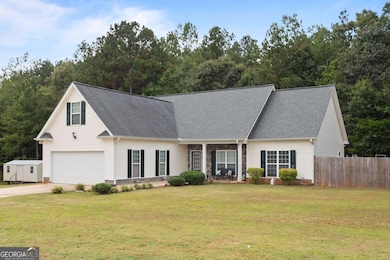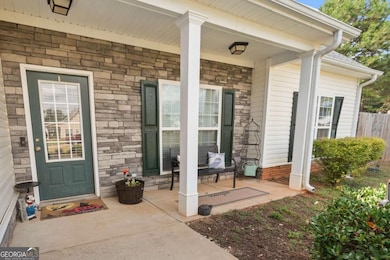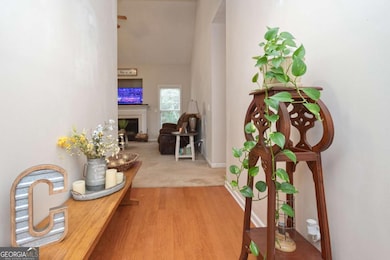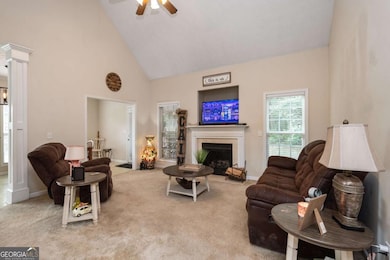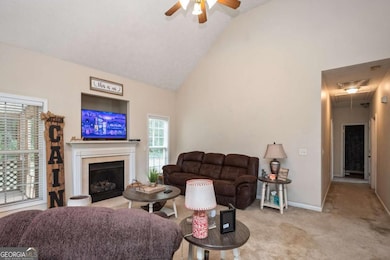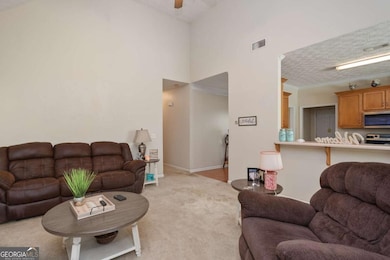401 Nashua Dr Lagrange, GA 30241
Estimated payment $1,651/month
Highlights
- Above Ground Pool
- Partially Wooded Lot
- Bonus Room
- 1.5-Story Property
- Main Floor Primary Bedroom
- Corner Lot
About This Home
Welcome to this beautifully maintained 4 bedroom, 2 bath home offering 1,881 square feet of comfortable living space. Step inside and discover a thoughtfully designed layout perfect for both everyday living and entertaining. Enjoy family meals in the generously sized dining room, or start your mornings in the bright breakfast nook just off the large, open kitchen. Need a cozy spot to unwind? The screened in patio offers the perfect setting to sip your morning coffee while taking in the peaceful, private backyard. Outback, you'll also find an above ground pool, a perfect way to cool off, the master suite is a true retreat, featuring a large walk in closet and a spa like bathroom complete with a garden tub and separate shower. With quick access to town and the interstate, this inviting home offers comfort, convenience, and a touch of fun, don't miss your chance to make it yours!
Home Details
Home Type
- Single Family
Est. Annual Taxes
- $2,597
Year Built
- Built in 2004
Lot Details
- 0.44 Acre Lot
- Privacy Fence
- Corner Lot
- Level Lot
- Cleared Lot
- Partially Wooded Lot
- Grass Covered Lot
HOA Fees
- $10 Monthly HOA Fees
Home Design
- 1.5-Story Property
- Slab Foundation
- Composition Roof
- Stone Siding
- Vinyl Siding
- Stone
Interior Spaces
- 1,881 Sq Ft Home
- Roommate Plan
- Tray Ceiling
- High Ceiling
- Ceiling Fan
- Gas Log Fireplace
- Entrance Foyer
- Family Room
- Living Room with Fireplace
- Formal Dining Room
- Bonus Room
- Screened Porch
- Fire and Smoke Detector
Kitchen
- Country Kitchen
- Breakfast Area or Nook
- Breakfast Bar
- Oven or Range
- Microwave
- Dishwasher
- Kitchen Island
- Solid Surface Countertops
Flooring
- Carpet
- Laminate
Bedrooms and Bathrooms
- 4 Bedrooms | 3 Main Level Bedrooms
- Primary Bedroom on Main
- Walk-In Closet
- In-Law or Guest Suite
- 2 Full Bathrooms
- Double Vanity
- Soaking Tub
- Separate Shower
Parking
- 2 Car Garage
- Parking Accessed On Kitchen Level
- Garage Door Opener
Pool
- Above Ground Pool
Schools
- Callaway Elementary School
- Long Cane Middle School
- Troup County High School
Utilities
- Central Heating and Cooling System
- Underground Utilities
- High Speed Internet
Community Details
- Association fees include ground maintenance
- Lexington Park Subdivision
Map
Home Values in the Area
Average Home Value in this Area
Tax History
| Year | Tax Paid | Tax Assessment Tax Assessment Total Assessment is a certain percentage of the fair market value that is determined by local assessors to be the total taxable value of land and additions on the property. | Land | Improvement |
|---|---|---|---|---|
| 2024 | $2,597 | $95,240 | $18,000 | $77,240 |
| 2023 | $2,200 | $80,680 | $14,000 | $66,680 |
| 2022 | $2,128 | $76,240 | $14,000 | $62,240 |
| 2021 | $2,150 | $71,280 | $10,000 | $61,280 |
| 2020 | $1,981 | $65,680 | $10,000 | $55,680 |
| 2019 | $1,833 | $62,760 | $10,000 | $52,760 |
| 2018 | $1,833 | $62,760 | $10,000 | $52,760 |
| 2017 | $1,565 | $53,880 | $8,800 | $45,080 |
| 2016 | $1,526 | $52,586 | $8,800 | $43,786 |
| 2015 | $1,529 | $52,586 | $8,800 | $43,786 |
| 2014 | $1,462 | $50,282 | $8,800 | $41,482 |
| 2013 | -- | $51,386 | $8,800 | $42,586 |
Property History
| Date | Event | Price | List to Sale | Price per Sq Ft |
|---|---|---|---|---|
| 11/10/2025 11/10/25 | Price Changed | $269,900 | -1.9% | $143 / Sq Ft |
| 09/30/2025 09/30/25 | For Sale | $275,000 | -- | $146 / Sq Ft |
Purchase History
| Date | Type | Sale Price | Title Company |
|---|---|---|---|
| Warranty Deed | $178,000 | -- | |
| Deed | $143,900 | -- | |
| Warranty Deed | $56,000 | -- | |
| Warranty Deed | $23,500 | -- | |
| Deed | -- | -- |
Mortgage History
| Date | Status | Loan Amount | Loan Type |
|---|---|---|---|
| Open | $174,775 | FHA |
Source: Georgia MLS
MLS Number: 10614999
APN: 038-0-000-091
- 109 Lexington Park Dr
- 306 Preakness Dr
- 403 Lexington Park Dr
- 1708 Upper Big Springs Rd Unit 18.93+/- AC
- 105 Beaver Creek Way Unit 248
- 105 Beaver Creek Way
- 107 Beaver Creek Way
- 107 Beaver Creek Way Unit 249
- 106 Beaver Creek Way
- 106 Beaver Creek Way Unit 263
- 108 Beaver Creek Way
- 108 Beaver Creek Way Unit 262
- 439 Lakeview Way Unit 201
- 439 Lakeview Way
- 435 Lakeview Way
- 435 Lakeview Way Unit 199
- 0 Upper Big Springs Rd Unit 10545622
- 206 Clearview Ct
- 1604 S Davis Rd
- 75 Thomas Rd
- 1300 S Davis Rd
- 1105 S Davis Rd
- 517 Lago Ct
- 100 Cross Creek Dr
- 154 Pine Cir
- 109 Alicia Way
- 1705 Hamilton Rd
- 129 Royal Ct
- 920 Greenville St
- 914 Greenville St
- 710 Greenville St
- 150 Mill Creek Pkwy
- 615 Arthur St
- 16 Curran Ave
- 17 Curran Ave Unit A
- 105 Gardenia Ln Unit 105A
- 105 Gardenia Ln Unit 105B
- 103 Gardenia Ln
- 151 S Davis Rd
- 300 Commerce Ave
