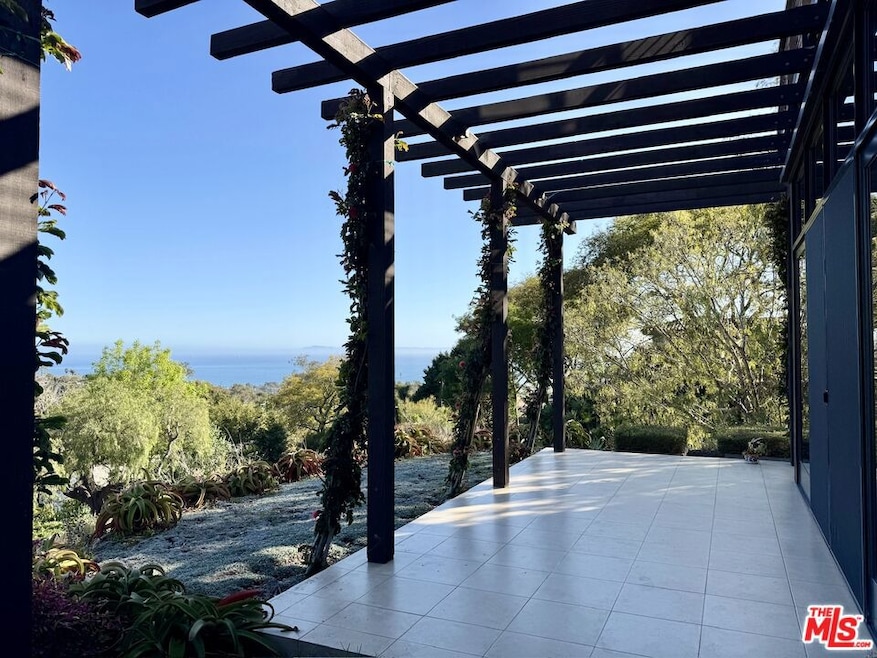401 Nicholas Ln Santa Barbara, CA 93108
Eucalyptus Hill NeighborhoodHighlights
- Ocean View
- Property has ocean access
- Open Floorplan
- Santa Barbara Senior High School Rated A-
- Home Theater
- Hilltop Location
About This Home
Welcome to this contemporary furnished lease for 6-12 months term with architectural flair, perched in the prestigious Eucalyptus Hill neighborhood just south of downtown Santa Barbara, bordering Montecito. Set in a tranquil, nature-rich ambiance with quiet atmosphere, the property showcases sweeping views of the Pacific Ocean and mountain vistas. Featuring 4 bedrooms of which the 4th is a designated office on the main level near the primary suite, 3.5 bathrooms, and 3070 square feet. A seamless blend of style and comfort. The chef's center island kitchen with breakfast bar seating boasts stainless steel appliances, granite counters, and opens to both dining and living rooms with walls of glass and doors to a large wraparound deck showcasing the views - ideal flow for indoor/outdoor entertaining. The primary suite features a walk in closet the size of a room, private outdoor patio and meditation area, dual vanity, spa tub and walk in shower. Upstairs, there are two additional bedrooms and bathrooms and a bonus room with wet bar that opens directly to huge viewing deck with panoramic views, creating the ultimate setting for gatherings or quiet sunset moments. A private yard and effortless indoor-outdoor living complete the picture. Additional features include tremendous attached 2 car garage plus storage room for bikes, surfboards, paddlers, etc., spacious laundry and utility room complete with washer, dryer, and second refrigerator. This walkable area you'll never be far from dining, shopping, culture, and coastal experiences. Offered fully furnished with weekly housekeeping and gardening maintenance included, this turn-key retreat embodies the best of Santa Barbara coastal living.
Home Details
Home Type
- Single Family
Est. Annual Taxes
- $39,397
Year Built
- Built in 2003 | Remodeled
Lot Details
- 0.41 Acre Lot
- Property Near a Canyon
- Partially Fenced Property
- Wood Fence
- Hilltop Location
- Lawn
- Back Yard
- Property is zoned E-1
Parking
- 4 Open Parking Spaces
- 2 Car Garage
- Oversized Parking
- Driveway
- On-Street Parking
Property Views
- Ocean
- Coastline
- Panoramic
- Woods
- Mountain
- Valley
Home Design
- Contemporary Architecture
- Slab Foundation
- Stucco
Interior Spaces
- 3,070 Sq Ft Home
- 2-Story Property
- Open Floorplan
- Wet Bar
- Furnished
- Built-In Features
- High Ceiling
- Ceiling Fan
- Recessed Lighting
- Double Pane Windows
- Awning
- Formal Entry
- Living Room with Fireplace
- 2 Fireplaces
- Living Room with Attached Deck
- Dining Area
- Home Theater
- Home Office
- Library
- Alarm System
Kitchen
- Open to Family Room
- Breakfast Bar
- Gas Oven
- Gas Cooktop
- Range Hood
- Warming Drawer
- Microwave
- Freezer
- Ice Maker
- Water Line To Refrigerator
- Dishwasher
- Kitchen Island
- Granite Countertops
- Disposal
Flooring
- Wood
- Carpet
- Stone
Bedrooms and Bathrooms
- 3 Bedrooms
- Primary Bedroom on Main
- Studio bedroom
- Walk-In Closet
- Double Vanity
- Low Flow Toliet
- Bathtub with Shower
- Low Flow Shower
Laundry
- Laundry Room
- Dryer
- Washer
Outdoor Features
- Property has ocean access
- Balcony
- Wood Patio
- Front Porch
Utilities
- Central Heating and Cooling System
- Vented Exhaust Fan
- Central Water Heater
- Sewer in Street
- TV Antenna
Community Details
- Call for details about the types of pets allowed
Listing and Financial Details
- Security Deposit $32,000
- Tenant pays for gas, electricity, cable TV, insurance, water, trash collection
- Rent includes gardener, maid service
- 12 Month Lease Term
- Assessor Parcel Number 015-312-009
Map
Source: The MLS
MLS Number: 25580039
APN: 015-312-009
- 488 Barker Pass Rd
- 125 Via Alicia
- 127 Via Alicia
- 150 Cedar Ln
- 1842 Overlook Ln
- 520 Barker Pass Rd
- 109 Coronada Cir
- 1776 Eucalyptus Hill Rd
- 1981 Eucalyptus Hill Rd
- 416 Ranchito Vista Rd
- 345 Sierra Vista Rd
- 1435 Sycamore Canyon Rd
- 1522 Knoll Circle Dr
- 223 La Vista Grande
- 62 Canon View Rd
- 101 Las Alturas Rd
- 1378 Sycamore Canyon Rd
- 925 Chelham Way
- 1808 Stanwood Dr
- 1826 Stanwood Dr
- 44 Via Alicia
- 134 Coronada Cir
- 212 Alston Rd
- 300 N Sierra Vista Rd
- 240 La Vista Grande
- 1312 E Gutierrez St Unit B
- 000 Cima Linda
- 710 Alameda Padre Serra Unit 710a
- 937 Cima Linda Ln
- 3155 Eucalyptus Hill Rd
- 822 Chelham Way
- 007 Owen Rd
- 353 Loma Media Rd
- 794 Chelham Way
- 762 Westmont Rd
- 447 Scenic Dr Unit 447 Scenic Dr
- 47 Ocean View Ave Unit 15
- 223 Rametto Rd
- 723 Alston Rd
- 331 Sherman Rd







