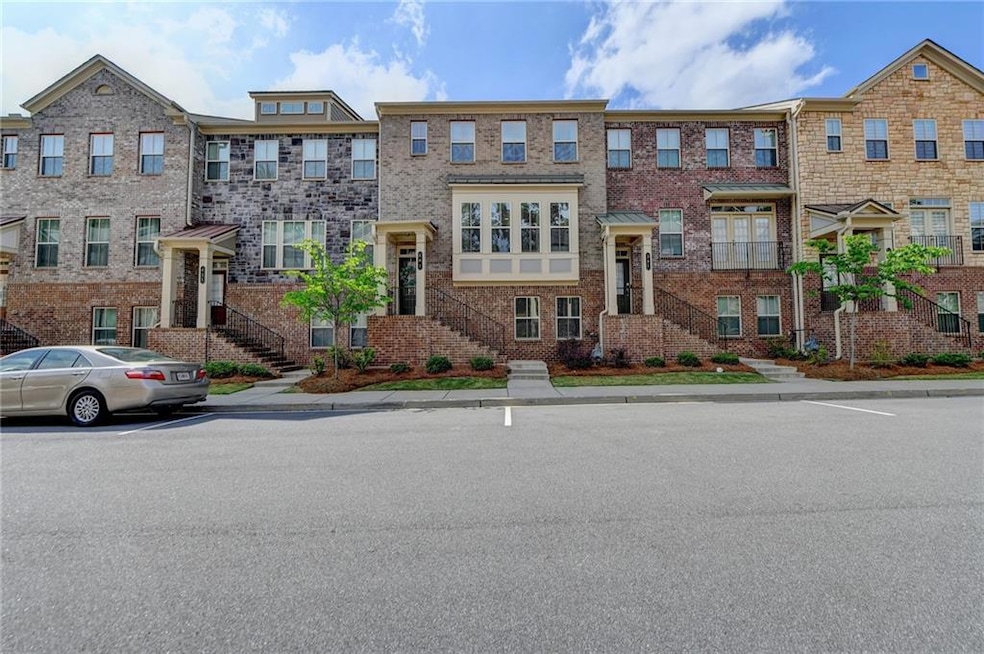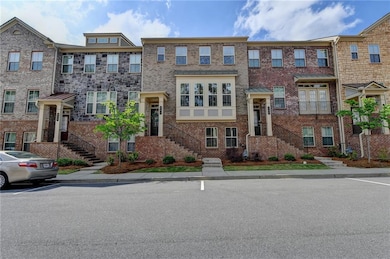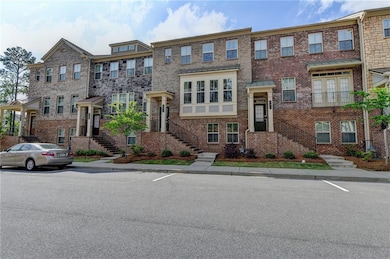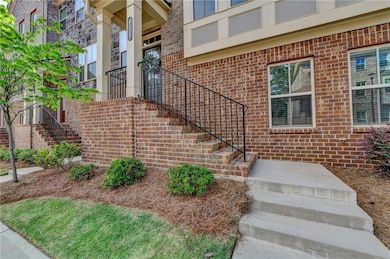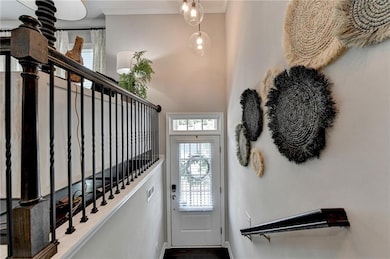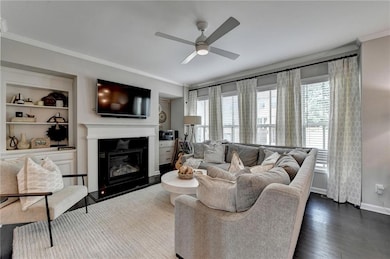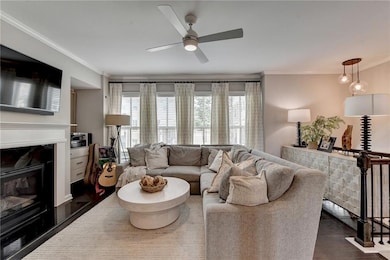401 Northaven Ave Suwanee, GA 30024
Estimated payment $3,343/month
Highlights
- View of Trees or Woods
- Deck
- Oversized primary bedroom
- Suwanee Elementary School Rated A
- Property is near public transit
- Wood Flooring
About This Home
Located in the highly sought-after North Gwinnett High School district, this stunning 3-bedroom, 3.5-bath townhome is a must-see in desirable Suwanee!
This beautifully maintained 3-story home offers a rear-entry 2-car garage, a warm and inviting family room with a cozy fireplace, and abundant natural light throughout. You’ll love the gourmet kitchen featuring white cabinetry, granite countertops, a glossy subway tile backsplash, a 5-burner gas cooktop, and two built-in wall ovens—one doubling as a microwave for added convenience.
Step right out of the kitchen onto your private, oversized deck overlooking perfect for relaxing or entertaining.
The spacious master suite boasts a luxurious bath with double vanities, a separate soaking tub and shower, and a generous walk-in closet. The lower level includes an additional bedroom with a full bath, ideal for guests or a private home office. The second floor and hallway stairs feature beautiful hardwood flooring, living room, dining room and beautiful eat in kitchen. Third floor is home to the spacious master suite, laundry and secondary bedroom with its own bathroom.
Conveniently located near Lawrenceville-Suwanee Rd. and I-85, you’re minutes from shopping, dining, and easy commute access.
Don’t miss your chance to own this stunning, move-in-ready townhome in a prime location!
Listing Agent
Chapman Hall Professionals Realty, LLC. License #301184 Listed on: 11/18/2025

Townhouse Details
Home Type
- Townhome
Est. Annual Taxes
- $5,790
Year Built
- Built in 2020
Lot Details
- 1,307 Sq Ft Lot
- Two or More Common Walls
- Landscaped
HOA Fees
- $225 Monthly HOA Fees
Parking
- 2 Car Attached Garage
- Rear-Facing Garage
- Garage Door Opener
- Drive Under Main Level
- Driveway
- On-Street Parking
Home Design
- Brick Foundation
- Composition Roof
- Four Sided Brick Exterior Elevation
Interior Spaces
- 2,270 Sq Ft Home
- 3-Story Property
- Crown Molding
- Tray Ceiling
- Ceiling height of 9 feet on the main level
- Factory Built Fireplace
- Fireplace With Gas Starter
- Insulated Windows
- Two Story Entrance Foyer
- Family Room
- Breakfast Room
- Formal Dining Room
- Views of Woods
Kitchen
- Open to Family Room
- Eat-In Kitchen
- Breakfast Bar
- Gas Oven
- Gas Cooktop
- Microwave
- Dishwasher
- Kitchen Island
- Solid Surface Countertops
- Disposal
Flooring
- Wood
- Carpet
- Ceramic Tile
Bedrooms and Bathrooms
- Oversized primary bedroom
- Split Bedroom Floorplan
- Walk-In Closet
- Dual Vanity Sinks in Primary Bathroom
- Separate Shower in Primary Bathroom
- Soaking Tub
Laundry
- Laundry Room
- Laundry on upper level
- Dryer
- Washer
Home Security
Outdoor Features
- Deck
- Covered Patio or Porch
- Exterior Lighting
- Rain Gutters
Location
- Property is near public transit
- Property is near schools
- Property is near shops
Schools
- Suwanee Elementary School
- North Gwinnett Middle School
- North Gwinnett High School
Utilities
- Forced Air Heating and Cooling System
- Hot Water Heating System
- Heating System Uses Natural Gas
- Underground Utilities
- 110 Volts
- High Speed Internet
- Phone Available
- Cable TV Available
Community Details
Overview
- $1,500 Initiation Fee
- 67 Units
- Fieldstone Association
- Northaven Subdivision
- FHA/VA Approved Complex
- Rental Restrictions
Recreation
- Trails
Security
- Carbon Monoxide Detectors
- Fire and Smoke Detector
Map
Home Values in the Area
Average Home Value in this Area
Tax History
| Year | Tax Paid | Tax Assessment Tax Assessment Total Assessment is a certain percentage of the fair market value that is determined by local assessors to be the total taxable value of land and additions on the property. | Land | Improvement |
|---|---|---|---|---|
| 2025 | -- | $207,760 | $30,000 | $177,760 |
| 2024 | -- | $170,560 | $28,000 | $142,560 |
| 2023 | $4,442 | $170,560 | $28,000 | $142,560 |
| 2022 | $723 | $139,440 | $28,000 | $111,440 |
| 2021 | $675 | $136,840 | $20,400 | $116,440 |
| 2020 | $91 | $18,360 | $18,360 | $0 |
Property History
| Date | Event | Price | List to Sale | Price per Sq Ft | Prior Sale |
|---|---|---|---|---|---|
| 11/18/2025 11/18/25 | For Sale | $500,000 | +43.4% | $220 / Sq Ft | |
| 01/21/2021 01/21/21 | Sold | $348,600 | -2.8% | $164 / Sq Ft | View Prior Sale |
| 12/08/2020 12/08/20 | Pending | -- | -- | -- | |
| 12/03/2020 12/03/20 | For Sale | $358,600 | -- | $169 / Sq Ft |
Purchase History
| Date | Type | Sale Price | Title Company |
|---|---|---|---|
| Warranty Deed | -- | -- | |
| Limited Warranty Deed | $348,600 | -- |
Source: First Multiple Listing Service (FMLS)
MLS Number: 7683315
APN: 7-169-267
- 3390 Northcliff Dr
- 578 Summerbrooke Ct
- 1365 Old Peachtree Rd NW
- 295 Old Peachtree Rd NW
- 390 Manor Glen Dr
- 2689 Richmond Row Dr
- 2419 Richmond Row Dr
- 487 Danville Ave
- 588 Myrtle Trace Ln
- 548 Myrtle Trace Ln
- 841 Woodvale Point
- 821 Woodvale Point
- 377 Danville Ave
- 900 Woodvale Point
- 2538 Brynfield Cove
- 1953 Frisco Way
- 655 Golden Meadows Ln
- 69 New Brunswick Ct Unit 1
- 3390 Northcliff Dr
- 3305 Northcliff Dr
- 480 Northolt Pkwy
- 3108 McGinnis Ferry Rd Unit C1
- 3108 McGinnis Ferry Rd Unit B2
- 3108 McGinnis Ferry Rd Unit A6
- 3108 McGinnis Ferry Rd
- 660 Peachtree Trails Dr
- 306 Knelston Oak Dr
- 400 Manor Glen Dr
- 2708 Beynon Ln
- 2708 Beynon Ln NE
- 2915 White Blossom Ln
- 597 Jackson Park Ln
- 548 Myrtle Trace Ln
- 620 Manor Glen Dr
- 637 Stan Hope Ln
- 1526 Halstead Place
- 1476 Halstead Place
- 1926 Frisco Way
