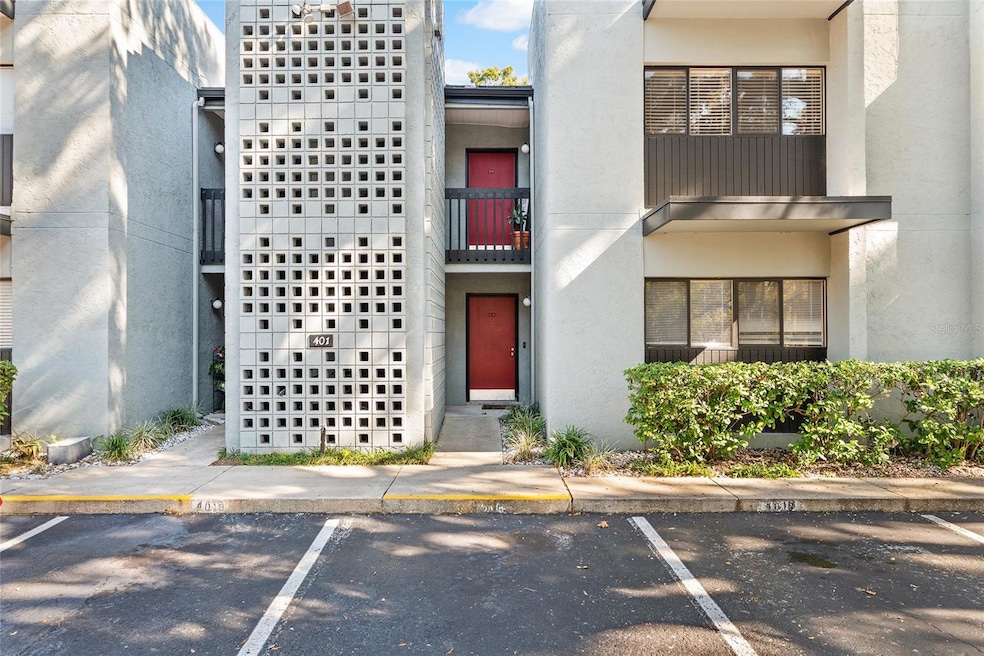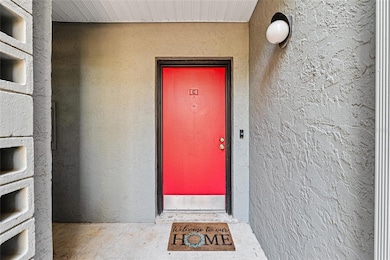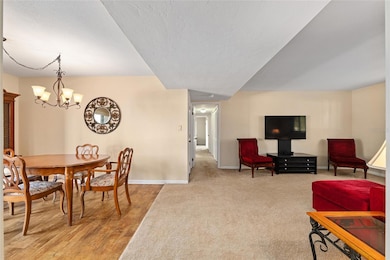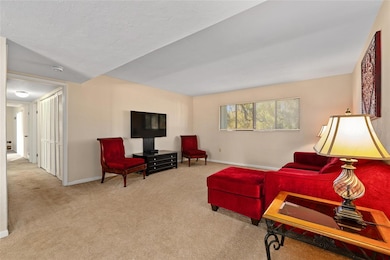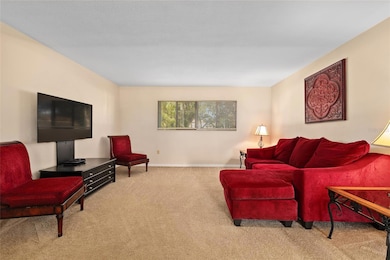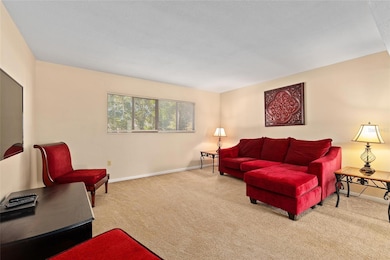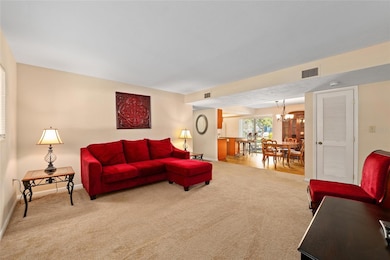401 NW 39th Rd Unit 401C Gainesville, FL 32607
Estimated payment $1,451/month
Highlights
- Open Floorplan
- Furnished
- Covered Patio or Porch
- Gainesville High School Rated A
- Community Pool
- Walk-In Closet
About This Home
Check out this beautifully remodeled and fully furnished three-bedroom, two-bath first-floor end-unit condo, offering comfort, style, and unbeatable convenience. Enjoy effortless indoor–outdoor living with a private Primary Bedroom patio in front and a spacious back patio off the living area that overlooks the lawn and community pool—perfect for relaxing or stepping right out to plentiful parking. Inside, the home features a completely updated kitchen with granite countertops, an eat-at island breakfast bar, new wood cabinetry, and stainless appliances including a side-by-side refrigerator, range, dishwasher, and micro-hood. The large living room flows into the kitchen and dining areas, enhanced by abundant natural light from sliding glass doors. Both bathrooms have been tastefully remodeled with granite-topped vanities, and the condo offers exceptional storage with three walk-in closets in the entry, Primary Bedroom, and Bedroom 2. A washer and dryer are included, with laundry conveniently located in the hallway closet. This turnkey 1,242 sq. ft. home sits in a prime location just off University Blvd/Newberry Rd—1.5 miles to UF, close to Shands, I-75, Publix, movie theaters, restaurants, shopping, and steps from bus routes to both UF and Santa Fe. This unit’s front, ground-floor location means no hauling groceries or bikes upstairs. Pets are allowed, and the HOA covers water, building insurance, roof, termite policy, exterior maintenance, and professional management. Dedicated parking is right outside your door with plenty of guest parking nearby.
Listing Agent
BOSSHARDT REALTY SERVICES LLC Brokerage Phone: 352-371-6100 License #3429418 Listed on: 11/20/2025

Property Details
Home Type
- Condominium
Est. Annual Taxes
- $2,939
Year Built
- Built in 1974
Lot Details
- West Facing Home
HOA Fees
- $382 Monthly HOA Fees
Parking
- Open Parking
Home Design
- Entry on the 1st floor
- Slab Foundation
- Shingle Roof
- Concrete Siding
Interior Spaces
- 1,242 Sq Ft Home
- 3-Story Property
- Open Floorplan
- Furnished
- Sliding Doors
- Combination Dining and Living Room
Kitchen
- Range
- Microwave
- Dishwasher
Flooring
- Carpet
- Luxury Vinyl Tile
Bedrooms and Bathrooms
- 3 Bedrooms
- Walk-In Closet
- 2 Full Bathrooms
Laundry
- Laundry closet
- Dryer
- Washer
Outdoor Features
- Covered Patio or Porch
- Exterior Lighting
Utilities
- Central Heating and Cooling System
- High Speed Internet
Listing and Financial Details
- Visit Down Payment Resource Website
- Tax Lot A
- Assessor Parcel Number 06499-401-003
Community Details
Overview
- Association fees include pool, insurance, maintenance structure, ground maintenance, pest control, sewer, water
- Joseph (Scott) Pauquette Association
- Concordia Subdivision
Recreation
- Community Pool
Pet Policy
- Pets up to 15 lbs
Map
Home Values in the Area
Average Home Value in this Area
Property History
| Date | Event | Price | List to Sale | Price per Sq Ft |
|---|---|---|---|---|
| 11/20/2025 11/20/25 | For Sale | $156,000 | -- | $126 / Sq Ft |
Source: Stellar MLS
MLS Number: GC535608
- 507 NW 39th Rd Unit 220
- 507 NW 39th Rd Unit 160
- 507 NW 39th Rd Unit 208
- 507 NW 39th Rd Unit 320
- 507 NW 39th Rd Unit 312
- 507 NW 39th Rd Unit 317
- 507 NW 39th Rd Unit 215
- 507 NW 39th Rd Unit 159
- 3837 SW 1st Ave
- 620 NW 37th St
- 610 NW 36th Dr
- 601 NW 36th Dr
- 518 NW 36th Terrace
- 640 NW 36th Terrace
- 528 NW 36th St
- 3941 SW 4th Place
- 0 NW 45th St
- 914 NW 42nd Terrace
- 927 NW 41st Dr
- 938 NW 42nd Terrace
- 415 NW 39th Rd Unit E
- 507 NW 39th Rd Unit 207
- 507 NW 39th Rd Unit 112
- 507 NW 39th Rd Unit 221
- 507 NW 39th Rd Unit 315
- 126 SW 40 Terrace
- 527 NW 36th Terrace
- 3706 SW 2nd Place
- 401 NW 36th St
- 741 NW 36th St
- 243 NW 48th Blvd Unit 4
- 3515 NW 8th Ave
- 413 NW 48th Blvd
- 601 NW 34th Terrace
- 631 NW 34th Terrace
- 431 NW 50th Blvd Unit K
- 3425 SW 2nd Ave
- 749 NW 34th St
- 105 NW 33rd Ct Unit 105A
- 500 SW 34th St
