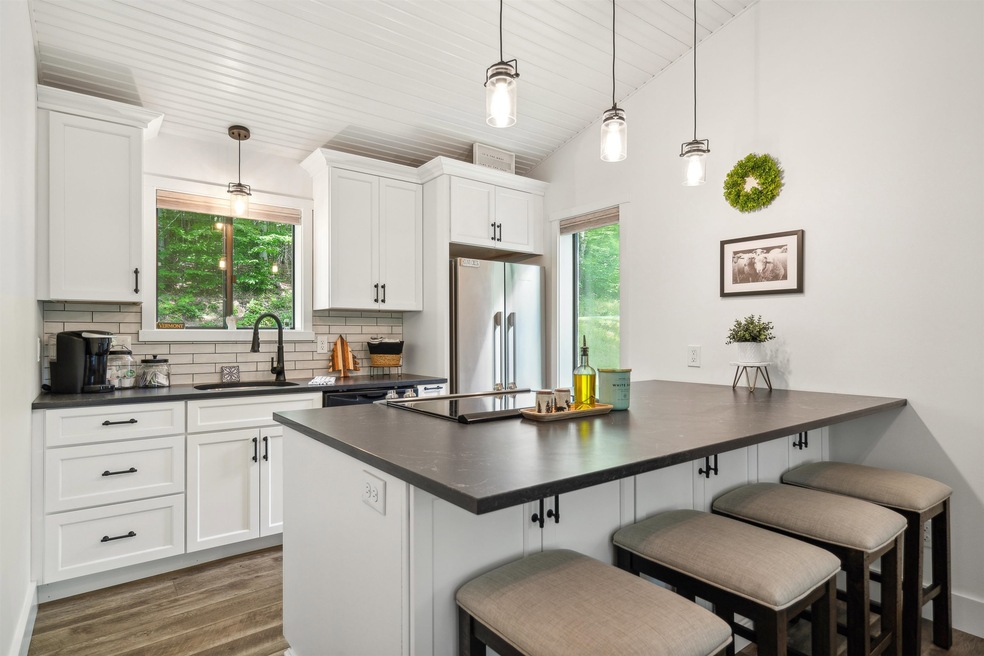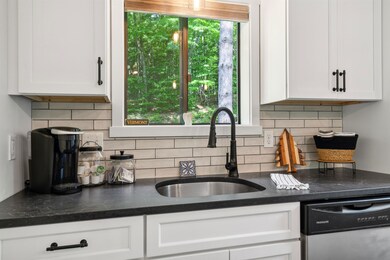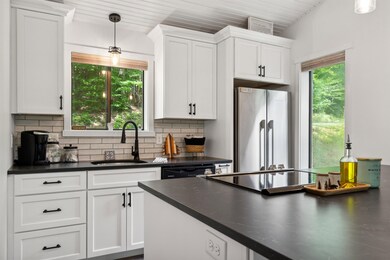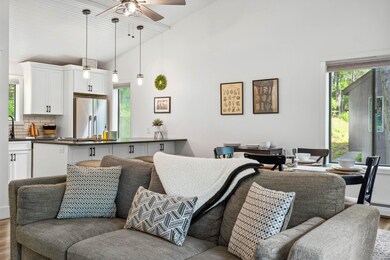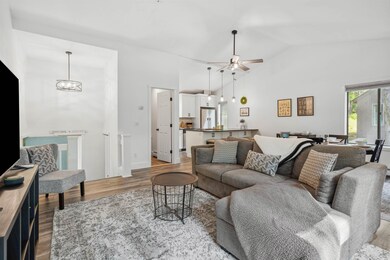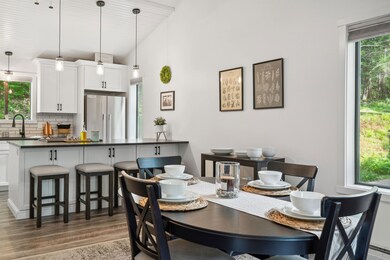
401 Old Quechee Rd Unit 9E Hartford, VT 05001
Highlights
- 6 Acre Lot
- Wood Burning Stove
- Vaulted Ceiling
- Deck
- Contemporary Architecture
- Furnished
About This Home
As of August 2024Open house Friday July 26 from 4 PM - 6 PM or Saturday July 27 from 10 AM - 12 PM. Freshly remodeled, fully furnished end-unit in the Mill Run III association. With low maintenance high-end laminate floors upstairs, quartz countertops with a crisp clean bead-board ceiling and a space that naturally opens to the living and dining room, stainless steel appliances, and a large breakfast bar with additional storage underneath. There are two additional windows compared to interior units letting in beautiful natural light. There is laundry through the primary bedroom walk-in closet and a lovely wood fireplace with ~1 cord of wood already on site ready to use. The electrical has been almost entirely rewired and the whole place had a fresh coat of paint within the last two years. Enjoy all Quechee has to offer with renowned golf courses, two pools (one indoor, one outdoor), summer programs for kids, restaurants, pickle ball, tennis courts, paddle tennis in the winter, and even a built-in ski-hill! This premier location is only 4 minutes from the club house and 4 minutes from the highway for easy access to all the Upper Valley amenities! <2 hours from Boston!
Last Agent to Sell the Property
Hall Collins Real Estate Group Brokerage Phone: 802-431-3421 License #082.0112800 Listed on: 07/20/2024
Co-Listed By
Hall Collins Real Estate Group Brokerage Phone: 802-431-3421 License #082.0134906
Last Buyer's Agent
Hall Collins Real Estate Group Brokerage Phone: 802-431-3421 License #082.0134906
Property Details
Home Type
- Condominium
Est. Annual Taxes
- $2,090
Year Built
- Built in 1978
Lot Details
- Landscaped
- Lot Sloped Up
HOA Fees
Home Design
- Contemporary Architecture
- Poured Concrete
- Wood Frame Construction
- Metal Roof
- Wood Siding
Interior Spaces
- 1-Story Property
- Furnished
- Woodwork
- Vaulted Ceiling
- Ceiling Fan
- Wood Burning Stove
- Combination Dining and Living Room
- Storage
Kitchen
- Electric Range
- ENERGY STAR Qualified Dishwasher
Flooring
- Carpet
- Laminate
- Tile
Bedrooms and Bathrooms
- 2 Bedrooms
- Walk-In Closet
Laundry
- Dryer
- Washer
Finished Basement
- Heated Basement
- Walk-Out Basement
- Connecting Stairway
- Interior and Exterior Basement Entry
- Laundry in Basement
- Basement Storage
Home Security
Parking
- Gravel Driveway
- On-Site Parking
Schools
- Ottauquechee Elementary School
- Hartford Memorial Middle School
- Hartford High School
Utilities
- Air Conditioning
- Mini Split Air Conditioners
- Mini Split Heat Pump
- Baseboard Heating
- Heating System Uses Oil
- 100 Amp Service
- High Speed Internet
- Cable TV Available
Additional Features
- Hard or Low Nap Flooring
- Deck
Community Details
Overview
- $7,500 One-Time Tertiary Association Fee
- Association fees include buy in fee, hoa fee, plowing, trash, condo fee
- Master Insurance
- River Valley Property Man Association
- Mill Run Condos
- Maintained Community
Recreation
- Tennis Courts
- Snow Removal
Pet Policy
- Pets Allowed
Additional Features
- Community Storage Space
- Fire and Smoke Detector
Similar Homes in the area
Home Values in the Area
Average Home Value in this Area
Property History
| Date | Event | Price | Change | Sq Ft Price |
|---|---|---|---|---|
| 08/30/2024 08/30/24 | Sold | $322,000 | 0.0% | $303 / Sq Ft |
| 07/27/2024 07/27/24 | Pending | -- | -- | -- |
| 07/20/2024 07/20/24 | For Sale | $322,000 | +157.6% | $303 / Sq Ft |
| 10/08/2021 10/08/21 | Sold | $125,000 | -10.1% | $118 / Sq Ft |
| 09/02/2021 09/02/21 | Pending | -- | -- | -- |
| 08/27/2021 08/27/21 | For Sale | $139,000 | 0.0% | $131 / Sq Ft |
| 07/11/2021 07/11/21 | Pending | -- | -- | -- |
| 07/01/2021 07/01/21 | For Sale | $139,000 | -- | $131 / Sq Ft |
Tax History Compared to Growth
Agents Affiliated with this Home
-
H
Seller's Agent in 2024
Holly Hall
Hall Collins Real Estate Group
-
F
Seller Co-Listing Agent in 2024
Franchesca Collins
Hall Collins Real Estate Group
-
C
Seller's Agent in 2021
Chelsea Bevis
KW Vermont Woodstock
-
A
Buyer's Agent in 2021
Amy Messina
Town and Country Realty
Map
Source: PrimeMLS
MLS Number: 5005967
- 383 Old Quechee Rd Unit 8C
- 215 Old Quechee Rd
- 0 Lyman Batcheller Rd Unit 5048144
- 355 Lyman Batcheller Rd Unit B
- 355 Lyman Batcheller Rd Unit 8A
- 824 Hard Rd Unit A2
- 350 Lyman Batcheller Rd Unit 1C
- 1856 Quechee Main St Unit U7
- 292 Hard Rd
- 5209 5211 Willard Rd
- 46 Jay Hill Rd
- 117 Underhill Ln
- 259 Jay Hill Rd
- 2346 Quechee Main St
- 574 Willard Rd Unit 1A
- 2308 Quechee Main St
- 210 Quechee-Hartland Rd
- 216 Quechee-Hartland Rd
- 1221 Baker Turn Rd Unit 1F
- 00 Granite Ledge
