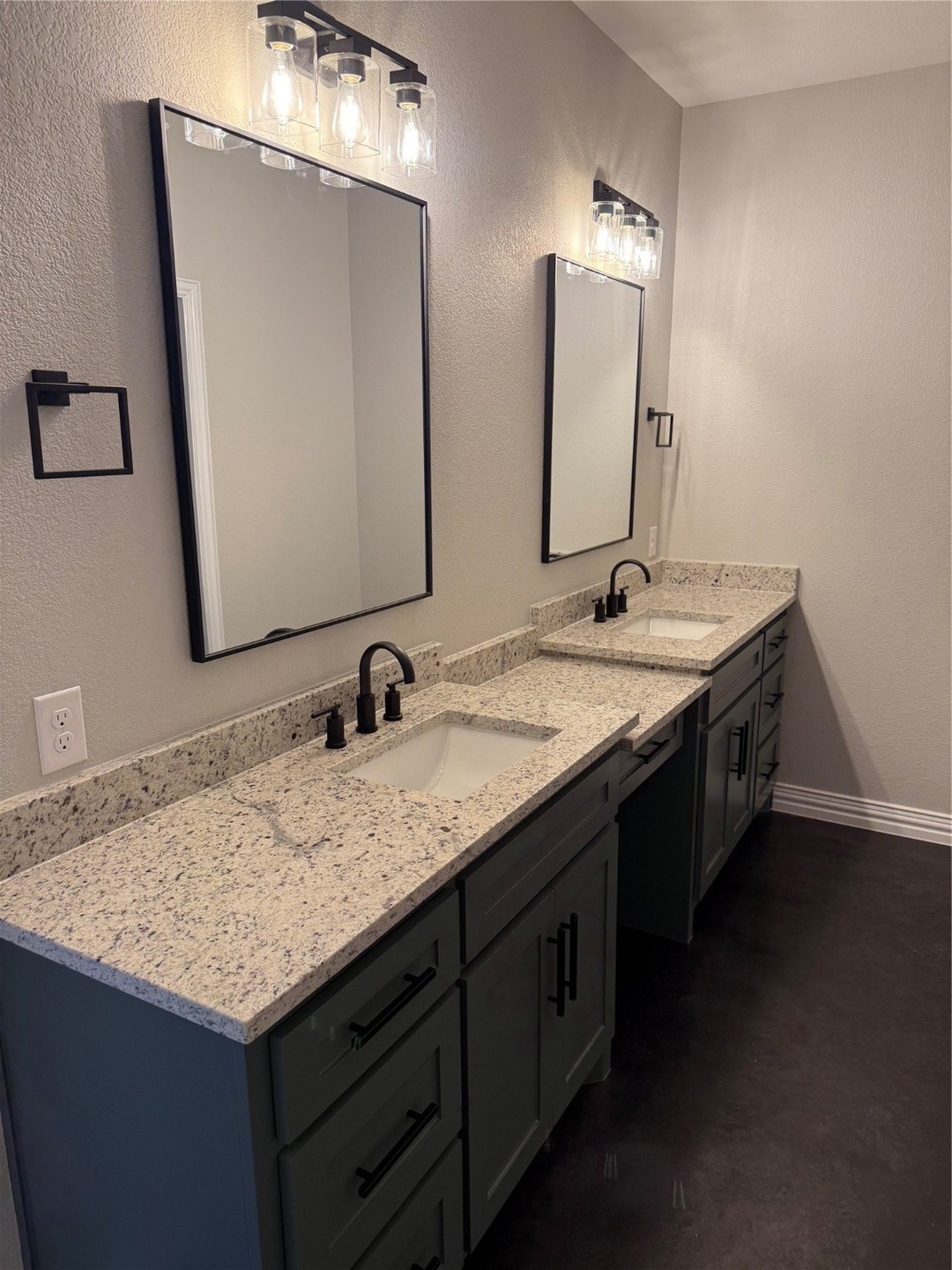
401 Pecan St Grandview, TX 76050
Highlights
- Granite Countertops
- Covered Patio or Porch
- Kitchen Island
- Grandview Elementary School Rated A-
- 2 Car Attached Garage
- 3-minute walk to Grandview City Park
About This Home
As of June 2025Brand new home located on a beautifully treed lot. This home features an island kitchen, with microwave, electric range and disposal. 3 bedrooms and 2 full baths. Master bath has double sinks with large walk in closet. New sod, landscaped, irrigation system for yard with a wood privacy fenced backyard. Located within walking distance to City Park, football field and to the middle school and high school. Written application along with 2 months of pay stubs required. One dog or one cat only. Owner must approve pet. $500 Pet Deposit.
Owner is a Real Estate Agent
Last Agent to Sell the Property
Buck Realty Brokerage Phone: 817-866-3700 License #784089 Listed on: 05/17/2025
Home Details
Home Type
- Single Family
Est. Annual Taxes
- $1,173
Year Built
- Built in 2025
Parking
- 2 Car Attached Garage
- 2 Carport Spaces
- Garage Door Opener
Interior Spaces
- 1,350 Sq Ft Home
- 1-Story Property
Kitchen
- Electric Range
- Dishwasher
- Kitchen Island
- Granite Countertops
- Disposal
Bedrooms and Bathrooms
- 3 Bedrooms
- 2 Full Bathrooms
Schools
- Grandview Elementary School
- Grandview High School
Utilities
- High Speed Internet
- Cable TV Available
Additional Features
- Covered Patio or Porch
- 7,884 Sq Ft Lot
Community Details
- Ramsey Subdivision
Listing and Financial Details
- Legal Lot and Block 5R / 47
- Assessor Parcel Number 126326503130
Ownership History
Purchase Details
Home Financials for this Owner
Home Financials are based on the most recent Mortgage that was taken out on this home.Similar Homes in Grandview, TX
Home Values in the Area
Average Home Value in this Area
Purchase History
| Date | Type | Sale Price | Title Company |
|---|---|---|---|
| Deed | -- | None Listed On Document |
Mortgage History
| Date | Status | Loan Amount | Loan Type |
|---|---|---|---|
| Closed | $172,500 | New Conventional |
Property History
| Date | Event | Price | Change | Sq Ft Price |
|---|---|---|---|---|
| 06/25/2025 06/25/25 | Sold | -- | -- | -- |
| 05/19/2025 05/19/25 | For Sale | $325,000 | 0.0% | $241 / Sq Ft |
| 05/17/2025 05/17/25 | Pending | -- | -- | -- |
| 05/17/2025 05/17/25 | For Sale | $325,000 | -- | $241 / Sq Ft |
Tax History Compared to Growth
Tax History
| Year | Tax Paid | Tax Assessment Tax Assessment Total Assessment is a certain percentage of the fair market value that is determined by local assessors to be the total taxable value of land and additions on the property. | Land | Improvement |
|---|---|---|---|---|
| 2024 | $1,173 | $55,000 | $55,000 | $0 |
| 2023 | $1,173 | $55,000 | $55,000 | $0 |
| 2022 | $570 | $25,000 | $25,000 | $0 |
| 2021 | $444 | $18,000 | $18,000 | $0 |
| 2020 | $450 | $18,000 | $18,000 | $0 |
| 2019 | $467 | $18,000 | $18,000 | $0 |
| 2018 | $517 | $18,960 | $18,000 | $960 |
| 2017 | $461 | $16,960 | $16,000 | $960 |
Agents Affiliated with this Home
-
B
Seller's Agent in 2025
Bob Denton
Buck Realty
2 Total Sales
-

Buyer's Agent in 2025
Lydia Abney
Julie Siddons REALTORS, LLC
(817) 800-4188
31 Total Sales
Map
Source: North Texas Real Estate Information Systems (NTREIS)
MLS Number: 20938268
APN: 126-3265-03135
- 600 S 5th St
- 805 S 3rd St
- 700 College St
- 1801 S 4th St
- 305 S 1st St
- 108 Hilltop Dr
- 305 Scurlock St
- 1102 S 1st Ave
- 104 S 3rd St
- 10724 Farm To Market 916
- 11040 Farm To Market 916
- 644 Criner St
- 648 Criner St
- 652 E Criner St
- 656 Criner St
- 201 E Main St
- 211 N 4th St
- 613 Mathew St
- 400 W Criner St
- Newlin Plan at Vista Point






