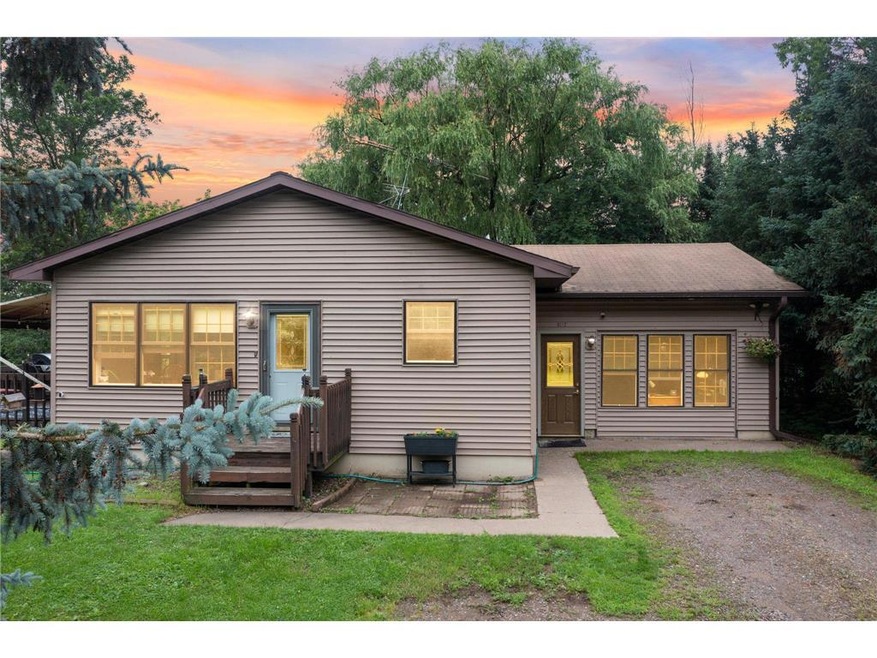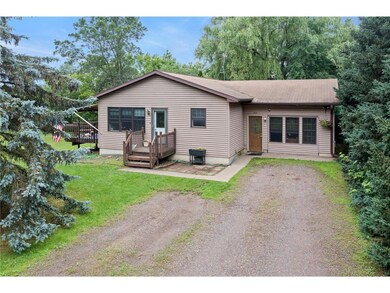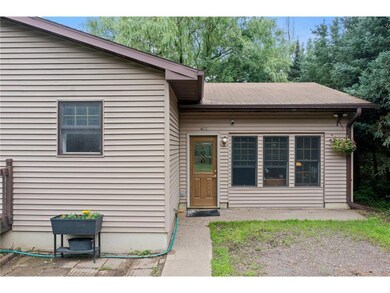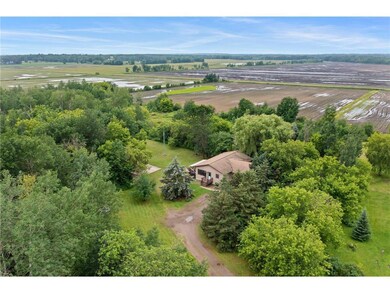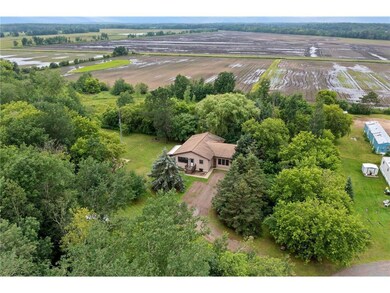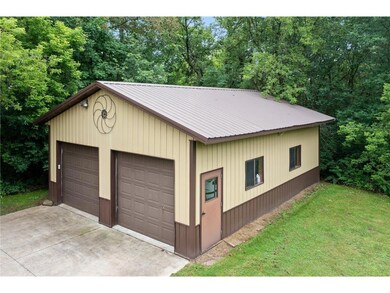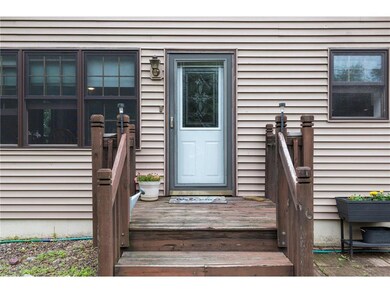401 Pershing St S Clayton, WI 54004
Estimated payment $1,585/month
About This Home
Settle in the heart of country living with this inviting home, situated on 5 spacious parcels nearly .75 acres on the edge of town with City Water & Sewer. Enjoy nature and rural surroundings. This homes? Kitchen & Bath has been recently updated and freshly painted walls and is move in ready! This property features 3 welcoming bedrooms on the main level and one on the lower floor. The highlight of the home is the great room boasting, its open space with a warm touch with fireplace, perfect for entertaining or quiet relaxation to enjoy the natural, rural surroundings. This home is practical and accommodating, with ample storage and essential amenities. The expansive outdoor area is a canvas for personal touches, whether it's for gardening, leisure activities, or simply enjoying a bit of space. This home is an ideal choice for those seeking the simplicity and peace of country living.
Map
Home Details
Home Type
Single Family
Year Built
1986
Lot Details
32,670 Acres
Parking
2
Listing Details
- Prop. Type: Single-Family
- Directions: From BP Gas Station go East on E Clayton Ave to Prentice St, turn S (R) to Pershing St. to property on L.
- New Construction: No
- Year Built: 1986
- Cleared Acreage: >= 1/2
- Full Street Address: 401 Pershing Street
- Type 5 Heat Fuel: Electric, Natural Gas
- Kitchen Level: Main
- Lot Acreage: 0.75
- Municipality Type: City
- Other Rm1 Level: Lower
- Other Rm1 Name: Exercise Room
- Other Rm2 Name: Utility Room
- Lot Description Waterfront: No
- Special Features: None
- Property Sub Type: Detached
Interior Features
- Appliances: Dishwasher, Dryer, Microwave, Range, Refrigerator, Washer
- Has Basement: Finished, Full
- Interior Amenities: Ceiling Fan(s), Circuit Breakers
- Bathroom Description: Full on Main
- Room Bedroom2 Level: Main
- Bedroom 3 Level: Main
- Bedroom 4 Level: Lower
- Dining Room Dining Room Level: Main
- Family Room Level: Main
- Master Bedroom Master Bedroom Level: Main
- Master Bedroom Master Bedroom Width: 11
- Second Floor Total Sq Ft: 2334.00
Exterior Features
- Exterior Features: Deck
- Exterior Building Type: Single Family/Detached, 1 Story
- Exterior: Vinyl
Garage/Parking
- Garage Spaces: 2.0
Utilities
- Utilities: Electricity
- Water Waste: Municipal Sewer
Schools
- Junior High Dist: Clayton
Lot Info
- Zoning: Residential-Single
- Acreage Range: 0.5 to .99
- Lot Description: Fence, Irregular
- Lot Sq Ft: 32670
Building Info
- New Development: No
Tax Info
- Tax Year: 2023
- Total Taxes: 3227.0
Tax History
| Year | Tax Paid | Tax Assessment Tax Assessment Total Assessment is a certain percentage of the fair market value that is determined by local assessors to be the total taxable value of land and additions on the property. | Land | Improvement |
|---|---|---|---|---|
| 2024 | $2,642 | $108,200 | $6,000 | $102,200 |
| 2023 | $2,582 | $108,200 | $6,000 | $102,200 |
| 2022 | $2,735 | $108,200 | $6,000 | $102,200 |
| 2021 | $2,236 | $108,200 | $6,000 | $102,200 |
| 2020 | $2,333 | $108,200 | $6,000 | $102,200 |
| 2019 | $2,247 | $108,200 | $6,000 | $102,200 |
| 2018 | $2,749 | $108,200 | $6,000 | $102,200 |
| 2017 | $2,357 | $108,200 | $6,000 | $102,200 |
| 2016 | $2,628 | $108,200 | $6,000 | $102,200 |
| 2015 | $2,352 | $124,000 | $7,300 | $116,700 |
| 2013 | $2,738 | $124,000 | $7,300 | $116,700 |
| 2012 | $2,729 | $124,000 | $7,300 | $116,700 |
Property History
| Date | Event | Price | List to Sale | Price per Sq Ft | Prior Sale |
|---|---|---|---|---|---|
| 03/10/2025 03/10/25 | Sold | $215,000 | 0.0% | $92 / Sq Ft | View Prior Sale |
| 10/31/2024 10/31/24 | Off Market | $215,000 | -- | -- | |
| 08/07/2024 08/07/24 | For Sale | $265,000 | 0.0% | $114 / Sq Ft | |
| 08/01/2024 08/01/24 | For Sale | $265,000 | +23.3% | $114 / Sq Ft | |
| 07/29/2024 07/29/24 | Off Market | $215,000 | -- | -- | |
| 07/02/2024 07/02/24 | For Sale | $265,000 | -- | $114 / Sq Ft |
Source: Western Wisconsin REALTORS® Association
MLS Number: 6562557
APN: 112-00082-0000
- xxx Lot 3 County Road D
- xxx Lot 2 County Road D
- xxx Lot 4 County Road D
- 111 Main St N
- xxx Polk Ave W
- 103 U S 63
- 517 W Clayton Ave
- 1 11th St
- Lot 1 11th St
- 765 Us Highway 63
- TBD 40th St
- 218 9 1 4 Ave
- TBD 11 1 2 Ave
- 1/2 Pine St
- XXX 11 1 2 Ave
- TBD Industrial Ave
- 312 Maple St S
- TBD Highway 8
- 110 Willow St N
- 555 Lake Ave
Ask me questions while you tour the home.
