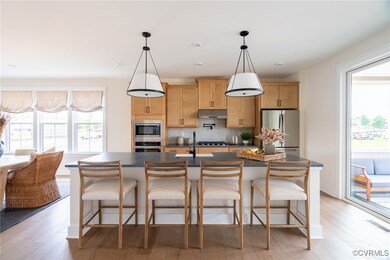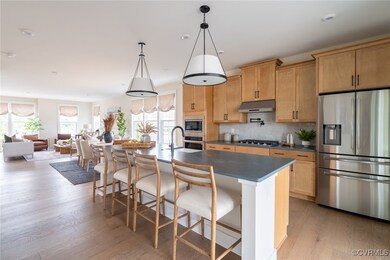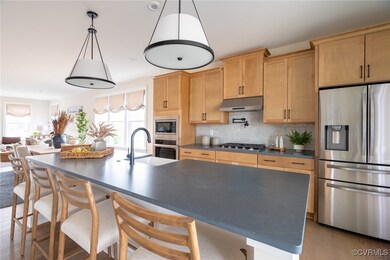401 Quiet Breeze Alley Unit 58-1 Midlothian, VA 23113
Westchester NeighborhoodEstimated payment $4,186/month
Highlights
- New Construction
- Deck
- Wood Flooring
- Midlothian High School Rated A
- Rowhouse Architecture
- Loft
About This Home
The Edge at Westchester Commons offers homes in a convenient location within walking distance to all that Westchester Commons has to offer! This Charlotte home features a modern open floorplan with seamless designer kitchen (quartz countertops, range hood, 30" cooktop, built-in microwave & wall oven), dining (featuring a dry bar) and family living spaces featuring a gas fireplace. Host family gatherings and make merry with friends in your generous kitchen with easy access to your maintenance-free enclosed 20x10 deck. Kick back and relax in the spacious owner’s suite outfitted with one walk-in closet and a private bath featuring dual sinks & upgraded Roman shower. Entry-level rec room and upgraded powder room on the first-floor. This home is complete with a 4th floor loft with sky terrace — overlooking all Westchester Commons has to offer! Nearby, you’ll find desirable amenities including a private gathering area, pavilion, grilling station and more! Estimated Move-In Date: December 2024 *Photos of a similar home, not the actual home for sale
Listing Agent
Long & Foster REALTORS Brokerage Phone: (804) 652-9025 License #0225104802 Listed on: 09/09/2024

Townhouse Details
Home Type
- Townhome
Year Built
- Built in 2024 | New Construction
HOA Fees
- $203 Monthly HOA Fees
Parking
- 2 Car Attached Garage
- Oversized Parking
- Garage Door Opener
- Driveway
- Off-Street Parking
Home Design
- Rowhouse Architecture
- Brick Exterior Construction
- Slab Foundation
- Frame Construction
- Shingle Roof
- Metal Roof
Interior Spaces
- 2,852 Sq Ft Home
- 4-Story Property
- High Ceiling
- Recessed Lighting
- Gas Fireplace
- Sliding Doors
- Insulated Doors
- Dining Area
- Loft
Kitchen
- Eat-In Kitchen
- Oven
- Microwave
- Dishwasher
- Kitchen Island
- Granite Countertops
- Disposal
Flooring
- Wood
- Carpet
- Tile
Bedrooms and Bathrooms
- 3 Bedrooms
- En-Suite Primary Bedroom
- Walk-In Closet
Home Security
Outdoor Features
- Balcony
- Deck
- Exterior Lighting
- Front Porch
Schools
- Old Hundred Elementary School
- Midlothian Middle School
- Midlothian High School
Utilities
- Forced Air Heating and Cooling System
- Heating System Uses Natural Gas
- Tankless Water Heater
- Gas Water Heater
Listing and Financial Details
- Tax Lot 58-1
- Assessor Parcel Number 716712522600000
Community Details
Overview
- Edge At Westchester Subdivision
Recreation
- Park
Additional Features
- Common Area
- Fire and Smoke Detector
Map
Home Values in the Area
Average Home Value in this Area
Property History
| Date | Event | Price | List to Sale | Price per Sq Ft |
|---|---|---|---|---|
| 10/25/2024 10/25/24 | Pending | -- | -- | -- |
| 09/09/2024 09/09/24 | For Sale | $638,786 | -- | $224 / Sq Ft |
Source: Central Virginia Regional MLS
MLS Number: 2423743
- 418 Quiet Breeze Alley Unit 28-1
- 15936 Misty Blue Alley
- 15936 Misty Blue Alley Unit 51-1
- 407 Golden Haze Alley Unit 13-1
- 401 Golden Haze Alley Unit 12-1
- 413 Golden Haze Alley Unit 14-1
- 307 Golden Haze Alley Unit 9-1
- 301 Golden Haze Alley Unit 8-1
- 213 Quiet Breeze Alley
- 225 Golden Haze Alley Unit 5-1
- Augusta Plan at The Edge at Westchester Commons
- Amelia Plan at The Edge at Westchester Commons
- Charlotte Plan at The Edge at Westchester Commons
- 201 Golden Haze Alley Unit 1-1
- Cameron Plan at The Aire At Westchester - Townhomes
- Drake Plan at The Aire At Westchester - Townhomes
- Sycamore Plan at The Aire At Westchester - The Aire at Westchester
- Hemlock Plan at The Aire At Westchester - The Aire at Westchester
- Aspen Plan at The Aire At Westchester - The Aire at Westchester
- 16029 Aspect Way






