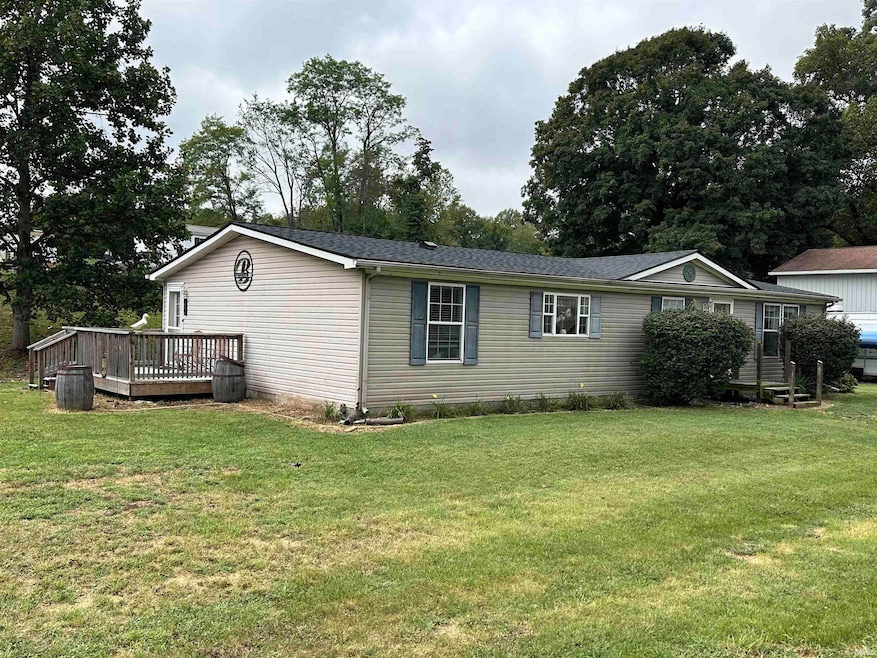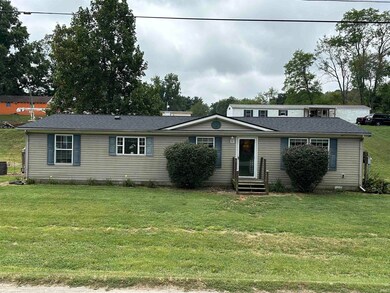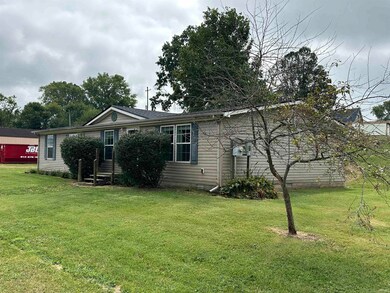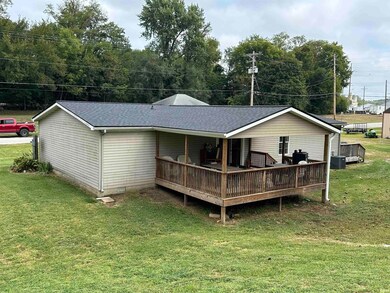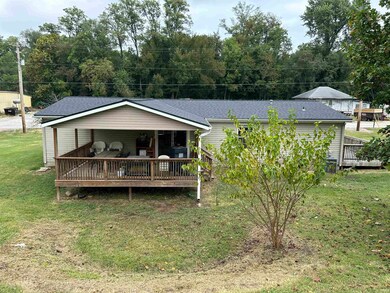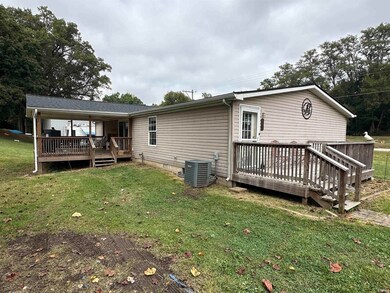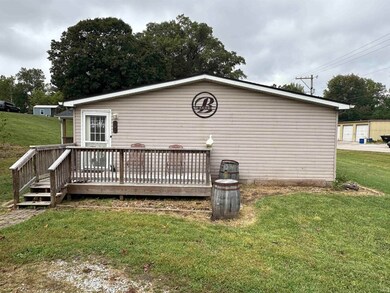401 Railroad St Bloomfield, IN 47424
Estimated payment $1,149/month
Highlights
- RV Parking in Community
- Whirlpool Bathtub
- Workshop
- Primary Bedroom Suite
- Covered Patio or Porch
- Utility Room in Garage
About This Home
WELCOME HOME TO THIS LOVELY 3 BEDROOM, 2 FULL BATHROOM RANCH WITH EN SUITE PRIMARY, EAT IN KITCHEN, COVERED REAR DECK, LOOP AROUND DRIVEWAY, DETACHED POLE BARN WITH WORKSHOP AND ADDITIONAL DWELLING UNIT, UTILITY SHED AND ROUGHLY HALF AN ACRE OF LEVEL GROUND. THIS CORNER LOT IS SET UP WELL AND IS VERY ACCESSIBLE FROM HIGHWAY 231 OFFERING EASY COMMUTES TO CRANE ETC. ENTERTAIN GUESTS OFF OF THIS AMAZING COVERED REAR DECK OVERLOOKING THE EASY TO MAINTAIN LOT. ALL KITCHEN APPLIANCES AND ONE YEAR HSA HOME WARRANTY ARE INCLUDED WITH THIS LOVELY HOME.
Listing Agent
Williams Carpenter Realtors Brokerage Phone: 812-583-2274 Listed on: 09/24/2025

Property Details
Home Type
- Manufactured Home
Est. Annual Taxes
- $200
Year Built
- Built in 2006
Lot Details
- 0.49 Acre Lot
- Lot Dimensions are 98x220
- Level Lot
Parking
- 2 Car Detached Garage
- Heated Garage
- Gravel Driveway
- Off-Street Parking
Home Design
- Shingle Roof
- Shingle Siding
- Vinyl Construction Material
Interior Spaces
- 1,680 Sq Ft Home
- 1-Story Property
- Ceiling Fan
- Living Room with Fireplace
- Workshop
- Utility Room in Garage
- Fire and Smoke Detector
Kitchen
- Eat-In Kitchen
- Breakfast Bar
- Electric Oven or Range
- Kitchen Island
- Laminate Countertops
Flooring
- Carpet
- Laminate
Bedrooms and Bathrooms
- 3 Bedrooms
- Primary Bedroom Suite
- In-Law or Guest Suite
- 2 Full Bathrooms
- Whirlpool Bathtub
- Bathtub With Separate Shower Stall
Laundry
- Laundry on main level
- Washer and Electric Dryer Hookup
Basement
- Block Basement Construction
- Crawl Space
Outdoor Features
- Covered Deck
- Covered Patio or Porch
Location
- Suburban Location
Schools
- Bloomfield Elementary And Middle School
- Bloomfield High School
Utilities
- Forced Air Heating and Cooling System
- Cable TV Available
Community Details
- RV Parking in Community
Listing and Financial Details
- Home warranty included in the sale of the property
- Assessor Parcel Number 28-08-27-114-022.002-025
Map
Home Values in the Area
Average Home Value in this Area
Tax History
| Year | Tax Paid | Tax Assessment Tax Assessment Total Assessment is a certain percentage of the fair market value that is determined by local assessors to be the total taxable value of land and additions on the property. | Land | Improvement |
|---|---|---|---|---|
| 2024 | $12 | $84,800 | $6,600 | $78,200 |
| 2023 | $12 | $87,100 | $6,600 | $80,500 |
| 2022 | $179 | $91,300 | $6,600 | $84,700 |
| 2021 | $12 | $81,800 | $6,600 | $75,200 |
| 2020 | $615 | $82,800 | $6,600 | $76,200 |
| 2019 | $621 | $83,700 | $6,600 | $77,100 |
| 2018 | $712 | $84,600 | $6,600 | $78,000 |
| 2017 | $546 | $77,900 | $6,600 | $71,300 |
| 2016 | $518 | $70,300 | $6,600 | $63,700 |
| 2014 | $317 | $66,900 | $6,600 | $60,300 |
| 2013 | -- | $67,900 | $6,600 | $61,300 |
Property History
| Date | Event | Price | List to Sale | Price per Sq Ft |
|---|---|---|---|---|
| 09/24/2025 09/24/25 | For Sale | $214,900 | -- | $128 / Sq Ft |
Purchase History
| Date | Type | Sale Price | Title Company |
|---|---|---|---|
| Deed | -- | -- | |
| Quit Claim Deed | -- | None Available | |
| Interfamily Deed Transfer | -- | None Available |
Mortgage History
| Date | Status | Loan Amount | Loan Type |
|---|---|---|---|
| Open | $107,257 | VA |
Source: Indiana Regional MLS
MLS Number: 202538687
APN: 28-08-27-114-022.002-025
- 6 E Judson St
- 1308 S Seminary St
- 118 W South St
- 318, 332 W Spring St
- 266 W Spring St
- 774 S Baseline Rd
- 430 W Spring St
- 530 W Spring St
- 738 Sunset Dr
- 215 W Main St
- 0 Cleveland St
- Lot 4 E Cedar Ridge Ln
- 11000 Blk Indiana 54
- 148 N Seminary St
- 422 W Turner St
- 207 River Dr
- 207 River Dr Unit 8
- 209 River Dr
- 500 Forest Dr
- 600 Forest Dr
- 3 Arrows Estate
- 3900 S Rendy Ln
- 328 Freeman Rd
- 5713 W Monarch Ct
- 3111 S Leonard Springs Rd
- 441 S Westgate Dr
- 1000 S Basswood Cir
- 7219 W Susan St Unit 7235
- 7219 W Susan St Unit 7271
- 7219 W Susan St Unit 7211
- 7219 W Susan St Unit 7281
- 790 S Basswood Dr
- 2739 S Boardwalk Cir
- 1780 W Sunstone Dr
- 2282 S Samuel Ln
- 3878 S Bushmill Dr
- 503 S 3rd St
- 1101 S Rogers St Unit 2
- 1101 S Rogers St Unit 1
- 2575 S Addisyn Ln
