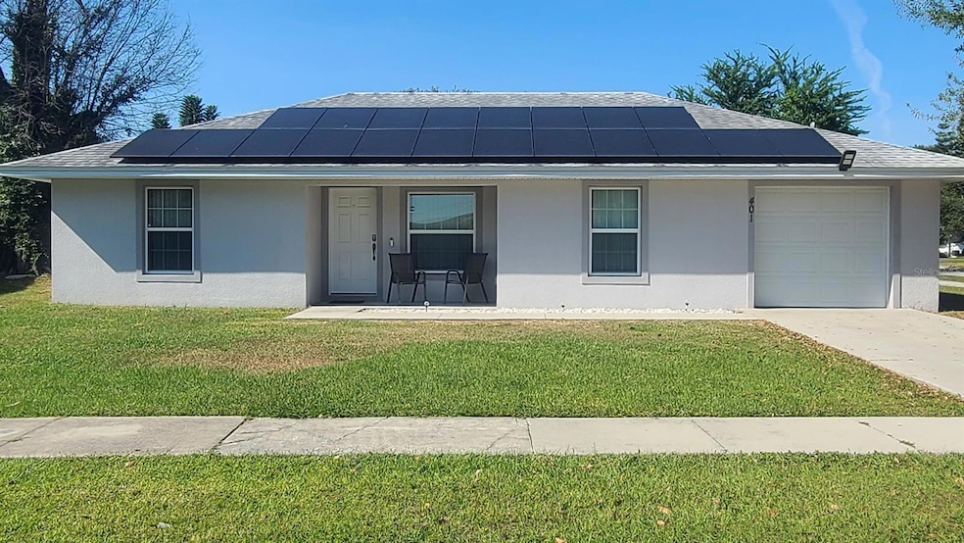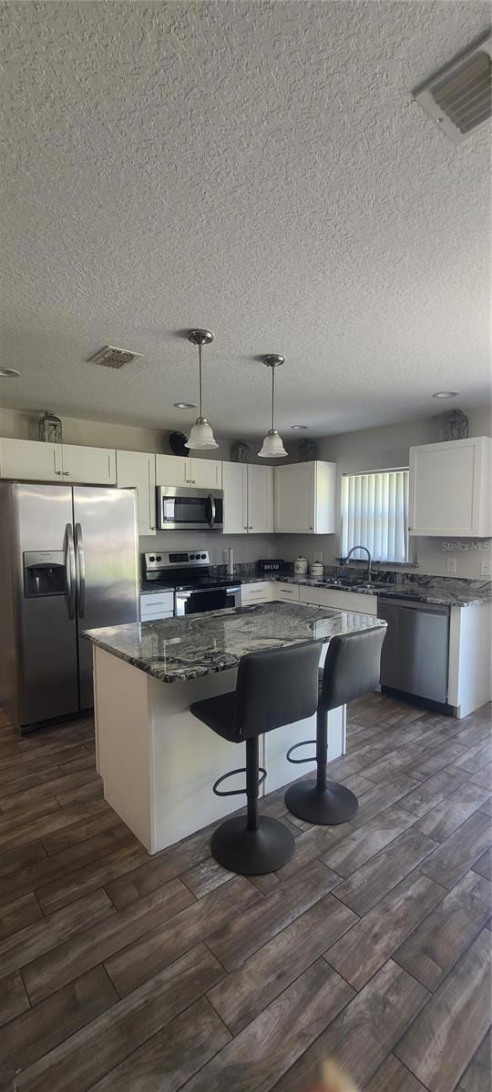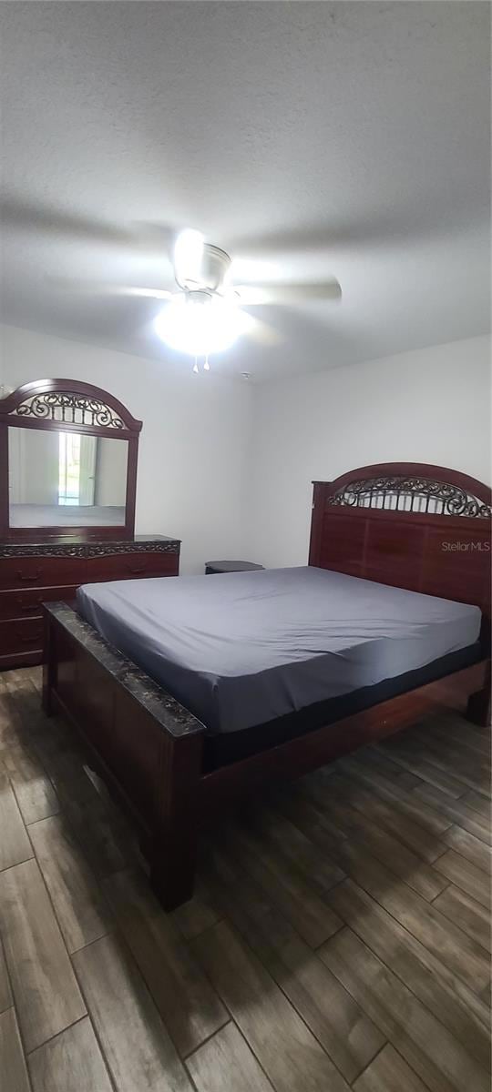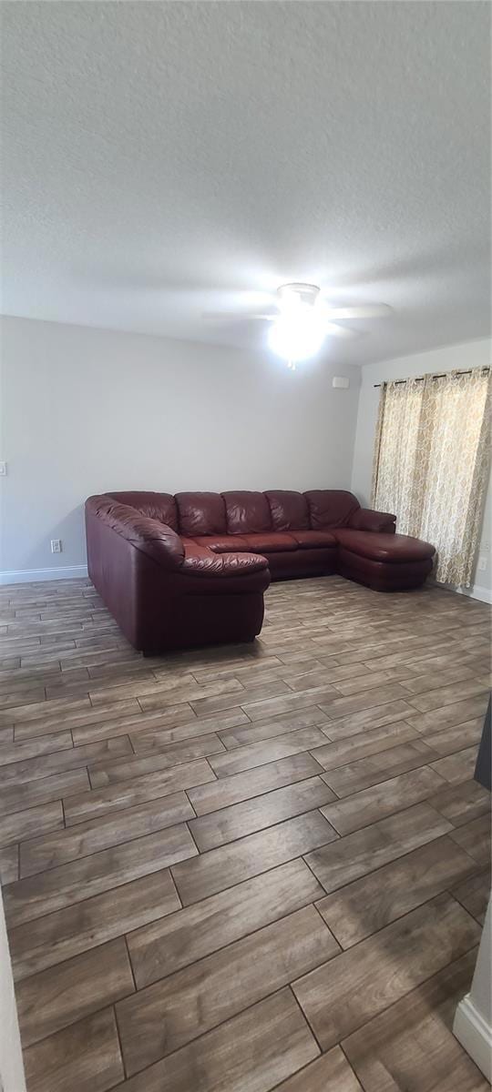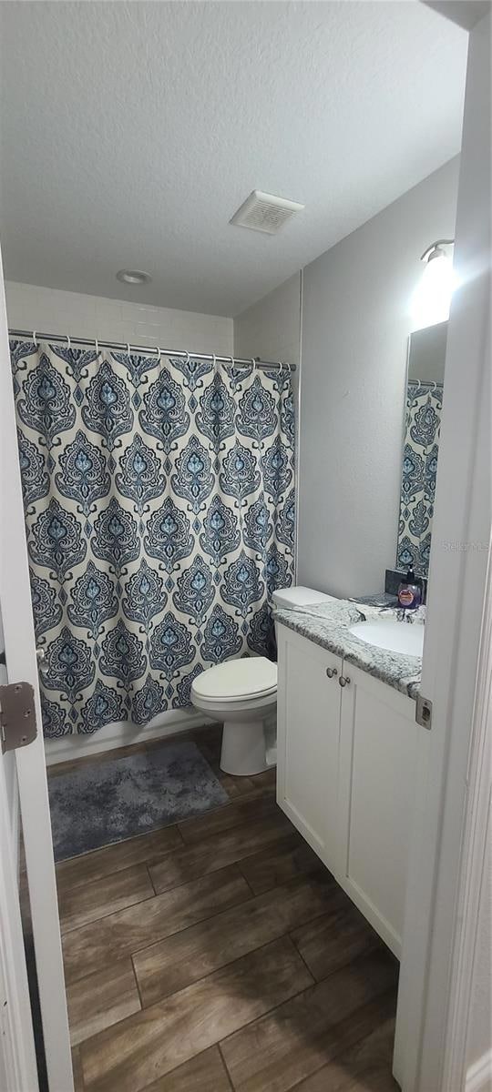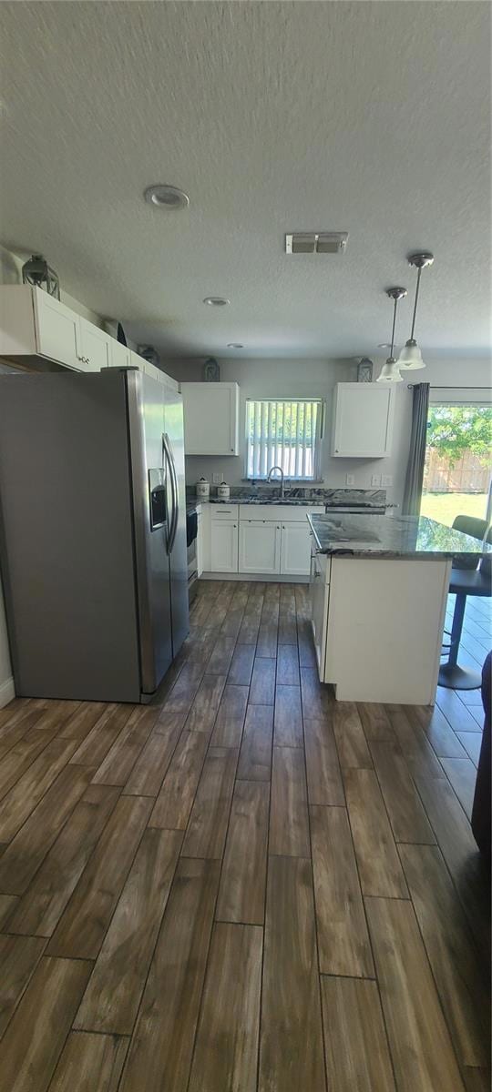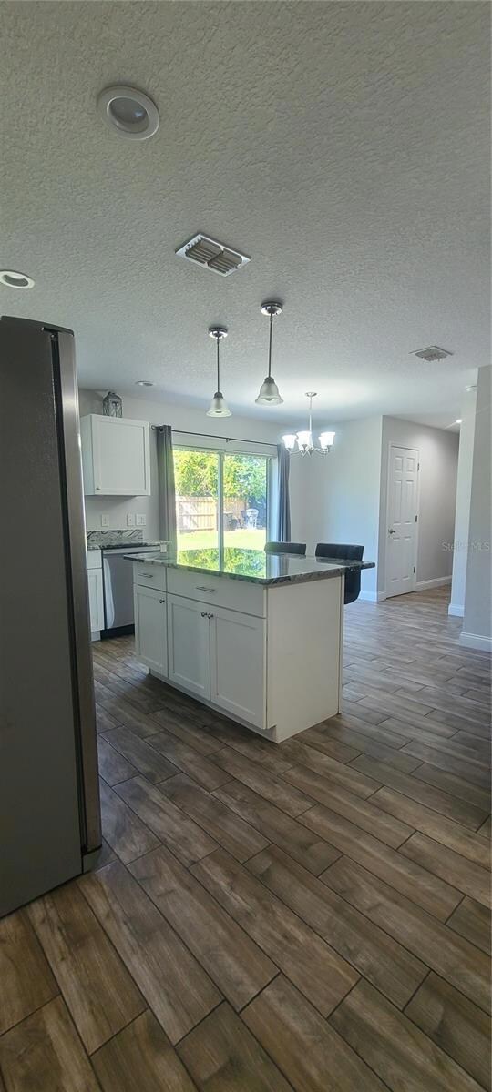401 Robert Ave Winter Haven, FL 33880
Jan Phyl Village NeighborhoodEstimated payment $1,658/month
Highlights
- Access To Chain Of Lakes
- Open Floorplan
- Attic
- Solar Power System
- Florida Architecture
- Corner Lot
About This Home
Welcome to this stunning single-story home in Winter Haven! Built in 2019,this 3-bedroom,2-badthroom residence boasts 1,479 Square Feet of living space, perfect for who is seeking a modern and spacious retreat. With its large lot size of approximately 8,224 Square Feet, you'll have ample space for outdoor activities and entertaining. Enjoy the beautiful lakes and parks in Winter Haven, including access to boating and the public boat ramp at Lake Hartridge Nature Park. Take a stroll or stay active on the fitness trail at Inman Park, or catch a skate session at the Winter Haven Skate Park. Fresh produce and local goods are just a short drive away at the Winter Haven Farmers Market. Enjoy all of this and most importantly, No HOA! Don't miss out on this fantastic opportunity to own a piece of paradise! SCHEDULE YOUR SHOWING TODAY'!!
Listing Agent
ON-TARGET REALTY, INC. Brokerage Phone: 407-743-2748 License #3444919 Listed on: 11/20/2025
Home Details
Home Type
- Single Family
Est. Annual Taxes
- $3,206
Year Built
- Built in 2019
Lot Details
- 8,276 Sq Ft Lot
- Lot Dimensions are 100x75
- East Facing Home
- Wood Fence
- Corner Lot
- Landscaped with Trees
- Property is zoned RM
Parking
- 1 Car Attached Garage
- Garage Door Opener
- Driveway
- Secured Garage or Parking
- Guest Parking
- On-Street Parking
Home Design
- Florida Architecture
- Entry on the 1st floor
- Slab Foundation
- Shingle Roof
- Block Exterior
Interior Spaces
- 1,195 Sq Ft Home
- 1-Story Property
- Open Floorplan
- Partially Furnished
- Ceiling Fan
- Insulated Windows
- Blinds
- Sliding Doors
- Family Room Off Kitchen
- Living Room
- Ceramic Tile Flooring
- Attic
Kitchen
- Eat-In Kitchen
- Walk-In Pantry
- Convection Oven
- Recirculated Exhaust Fan
- Microwave
Bedrooms and Bathrooms
- 3 Bedrooms
- Primary Bedroom Upstairs
- 2 Full Bathrooms
Laundry
- Laundry in Garage
- Dryer
- Washer
Home Security
- Closed Circuit Camera
- Fire and Smoke Detector
Accessible Home Design
- Visitor Bathroom
- Accessible Bedroom
- Accessible Kitchen
- Kitchen Appliances
- Accessible Hallway
- Accessible Closets
- Accessible Washer and Dryer
- Accessible Doors
- Accessible Entrance
Eco-Friendly Details
- Air Filters MERV Rating 10+
- Solar Power System
- HVAC UV or Electric Filtration
Outdoor Features
- Access To Chain Of Lakes
Schools
- Pinewood Elementary School
- Westwood Middle School
- Lake Region High School
Utilities
- Central Heating and Cooling System
- Thermostat
- Electric Water Heater
Community Details
- No Home Owners Association
- Jan Phyl Village Subdivision
Listing and Financial Details
- Visit Down Payment Resource Website
- Legal Lot and Block 14 / M
- Assessor Parcel Number 25-28-25-354100-013140
Map
Home Values in the Area
Average Home Value in this Area
Tax History
| Year | Tax Paid | Tax Assessment Tax Assessment Total Assessment is a certain percentage of the fair market value that is determined by local assessors to be the total taxable value of land and additions on the property. | Land | Improvement |
|---|---|---|---|---|
| 2025 | $3,010 | $184,308 | -- | -- |
| 2024 | $2,750 | $167,553 | -- | -- |
| 2023 | $2,750 | $152,321 | $0 | $0 |
| 2022 | $2,540 | $138,474 | $0 | $0 |
| 2021 | $2,212 | $125,885 | $0 | $0 |
| 2020 | $2,042 | $114,441 | $9,900 | $104,541 |
| 2018 | $645 | $17,148 | $9,400 | $7,748 |
| 2017 | $1,289 | $54,690 | $0 | $0 |
| 2016 | $1,195 | $49,718 | $0 | $0 |
| 2015 | $786 | $45,198 | $0 | $0 |
| 2014 | $940 | $41,089 | $0 | $0 |
Property History
| Date | Event | Price | List to Sale | Price per Sq Ft | Prior Sale |
|---|---|---|---|---|---|
| 11/20/2025 11/20/25 | For Sale | $270,000 | +50.1% | $226 / Sq Ft | |
| 08/14/2019 08/14/19 | Off Market | $179,900 | -- | -- | |
| 05/16/2019 05/16/19 | Sold | $179,900 | 0.0% | $164 / Sq Ft | View Prior Sale |
| 04/04/2019 04/04/19 | Pending | -- | -- | -- | |
| 03/02/2019 03/02/19 | For Sale | $179,900 | -- | $164 / Sq Ft |
Purchase History
| Date | Type | Sale Price | Title Company |
|---|---|---|---|
| Warranty Deed | $179,900 | Integrity First Title | |
| Warranty Deed | $35,000 | Real Estate Title Services I | |
| Warranty Deed | $8,000 | Real Estate Title Services I |
Mortgage History
| Date | Status | Loan Amount | Loan Type |
|---|---|---|---|
| Open | $176,641 | FHA |
Source: Stellar MLS
MLS Number: O6362338
APN: 25-28-25-354100-013140
- 608 William Ave
- 705 Glad Rd
- 602 Taylor Blvd
- 505 Glad Rd
- 306 Fern Rd
- 606 Holt Cir
- 503 Holt Cir
- 0 Recker Hwy Unit MFRL4958810
- 200 Black Skimmer Ln
- 818 Whisper Lake Ct
- 188 Black Skimmer Ln
- 102 3rd Jpv St
- 329 Burrowing Owl Ln
- 2519 Avenue East SW
- 878 Killearn Blvd
- 819 Sunset Cove Dr
- 117 4th Jpv St
- 616 Kings Ln SW
- 108 Black Skimmer Ln
- 2410 W Central Ave
- 606 Patrick Ave
- 608 Maggie Cir
- fl 5th St Unit 115
- 42 Carla Ct Unit 42
- 111 Black Skimmer Ln
- 1428 Wallace Manor Pass
- 988 Summer Glen Dr
- 1744 Wallace Manor Loop
- 2410 Ave C NW
- 344 Sand Pine Trail
- 165 Kings Pond Ave
- 2824 Avenue G NW
- 350 24th St NW
- 1336 Axel Cir
- 723 Jenny Wren Rd Unit 723
- 660 24th St NW Unit B
- 924 Sunshine Way SW
- 5004 Dream Dr
- 2205 Knights Rd Unit 2205 Knights Rd
- 902 25th St NW
Ask me questions while you tour the home.
