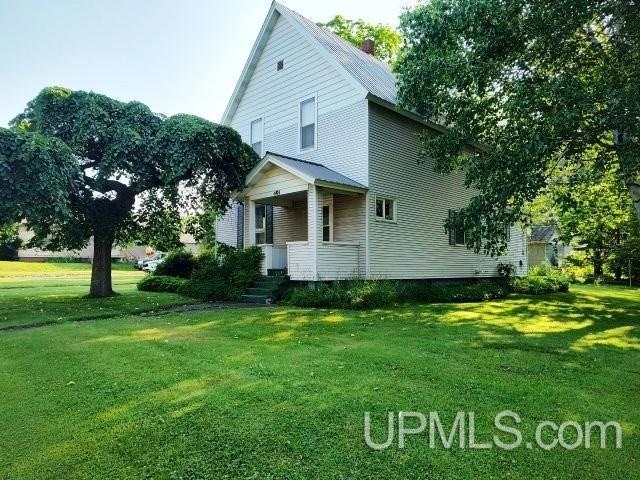
401 S 5th St Crystal Falls, MI 49920
Estimated payment $628/month
Highlights
- Traditional Architecture
- Furnished
- Bay Window
- Corner Lot
- 1 Car Detached Garage
- Patio
About This Home
An incredibly unique Camperdown Elm tree with its unusual canopy formed branches, like a huge umbrella, graces the front yard of this 3 bedroom, 1.5 bath home on a large corner lot with mature trees and manicured lawn. The landscape is adorned with floral gardens and shrubbery. The home features an open concept kitchen with a peninsula and eat-in dining. The formal dining room with its bay window and open concept to the living room is currently used as extra living space. There is a half bath on the main level as well as a main level laundry for added convenience. Three spacious bedrooms with ample closet space along with a full bath are on the second level. There is a concrete patio that overlooks the backyard, where you can enjoy outdoor entertaining. This home is located just a few blocks from the school and other downtown amenities. Age of the home is estimated. Shown by advance appointment.
Listing Agent
U.P. RIVERLAND REALTY License #UPAR-6502352745 Listed on: 07/08/2025
Home Details
Home Type
- Single Family
Year Built
- Built in 1950
Lot Details
- 0.32 Acre Lot
- Lot Dimensions are 100 x 140
- Corner Lot
Home Design
- Traditional Architecture
- Poured Concrete
- Vinyl Siding
Interior Spaces
- 1,840 Sq Ft Home
- 2-Story Property
- Furnished
- Bay Window
- Living Room
- Oven or Range
Flooring
- Carpet
- Linoleum
Bedrooms and Bathrooms
- 3 Bedrooms
Laundry
- Dryer
- Washer
Unfinished Basement
- Basement Fills Entire Space Under The House
- Block Basement Construction
Parking
- 1 Car Detached Garage
- Off-Street Parking
- Unassigned Parking
Outdoor Features
- Patio
Utilities
- Forced Air Heating System
- Heating System Uses Natural Gas
- Gas Water Heater
Community Details
- Schwartz First Addition Subdivision
Listing and Financial Details
- Assessor Parcel Number 36-052-180-113-00
Map
Home Values in the Area
Average Home Value in this Area
Tax History
| Year | Tax Paid | Tax Assessment Tax Assessment Total Assessment is a certain percentage of the fair market value that is determined by local assessors to be the total taxable value of land and additions on the property. | Land | Improvement |
|---|---|---|---|---|
| 2025 | -- | $91,500 | $91,500 | $0 |
| 2024 | $678 | $85,000 | $85,000 | $0 |
| 2023 | $625 | $76,000 | $76,000 | $0 |
| 2022 | $596 | $69,800 | $69,800 | $0 |
| 2021 | $984 | $69,400 | $69,400 | $0 |
| 2020 | $572 | $64,900 | $64,900 | $0 |
| 2019 | -- | $65,760 | $0 | $0 |
| 2018 | -- | $57,100 | $0 | $0 |
| 2016 | -- | $57,700 | $0 | $0 |
| 2015 | $31,983 | $61,300 | $0 | $0 |
| 2014 | $31,983 | $63,300 | $0 | $0 |
| 2013 | $31,983 | $62,800 | $0 | $0 |
| 2012 | -- | $62,000 | $0 | $0 |
Property History
| Date | Event | Price | Change | Sq Ft Price |
|---|---|---|---|---|
| 07/08/2025 07/08/25 | For Sale | $105,000 | -- | $57 / Sq Ft |
Similar Homes in Crystal Falls, MI
Source: Upper Peninsula Association of REALTORS®
MLS Number: 50180990
APN: 002-267-010-00
- 737 Forest Ave
- 12 N 4th St
- 404 Crystal Ave
- 117 Crystal Ave
- 203 N 6th St
- 1.62 Acres U S Highway 2
- 1.61 Acres U S Highway 2
- 1313 Forest Pkwy
- 1104 Harrison Ave
- 80 Acres Michigan 69
- 338 Lincoln Ave
- 510 Logan St
- 511 Logan St
- 635 Power Plant Rd
- 125 U S 141
- 26 acres Hilltop-Kelso Rd
- 649 Bortolini Rd
- 10 ac Paint River Rd
- TBD Parcel 3 Paint River Rd
- 124 Lohrey Ln






