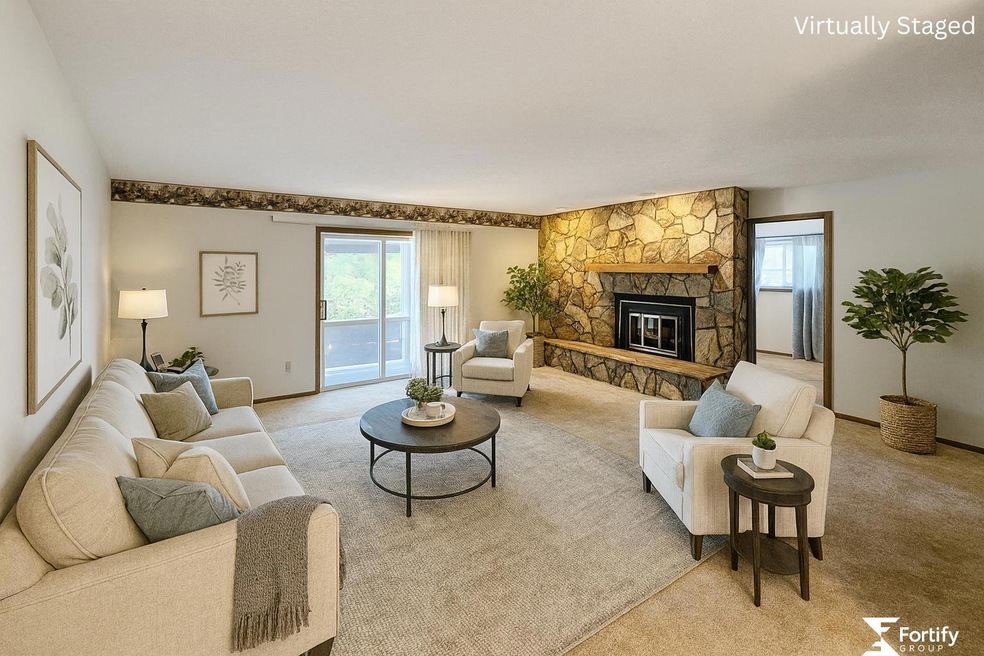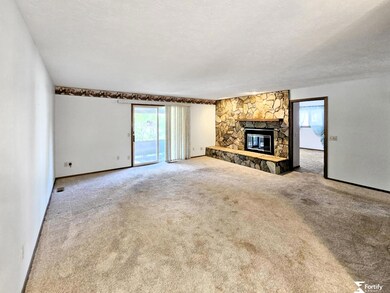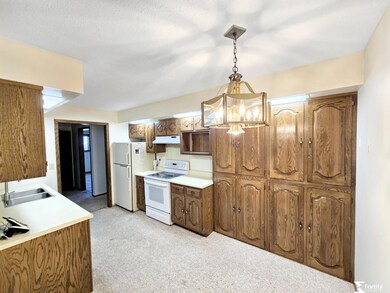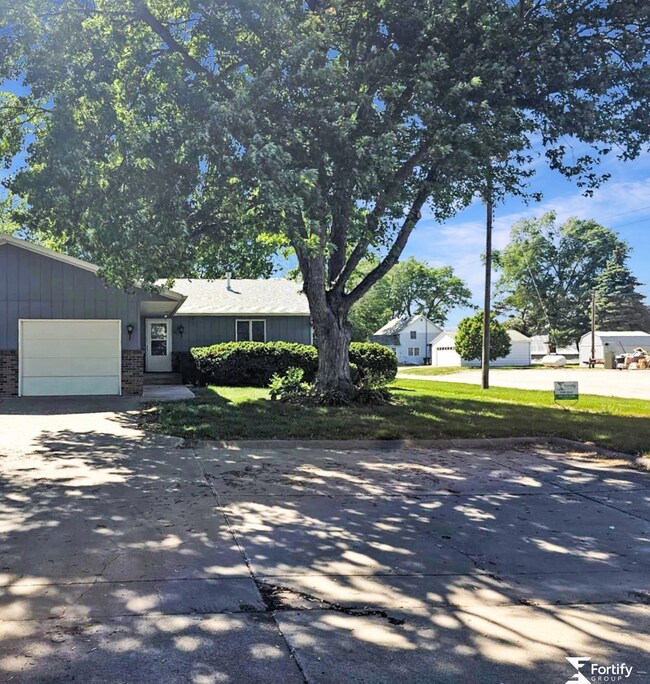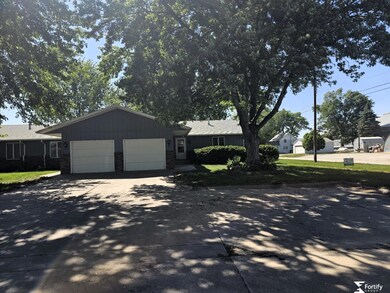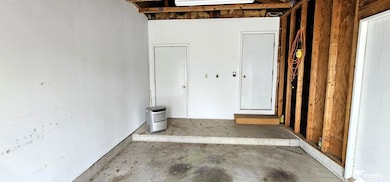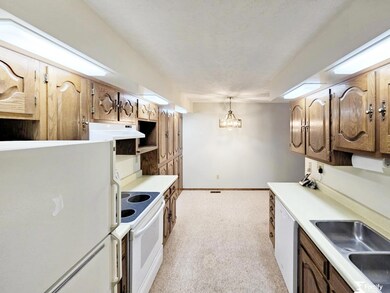401 S Apple St Shickley, NE 68436
Estimated payment $742/month
Highlights
- Main Floor Primary Bedroom
- Balcony
- 1 Car Attached Garage
- Corner Lot
- Porch
- Wet Bar
About This Home
This spacious Shickley condo offers more room than the rest—over 200 sq ft larger than any other unit in the four-plex. The main floor includes two comfortable bedrooms, a full bath, and main-level laundry currently set up in the second bedroom. The bright living room opens to a walk-out patio overlooking green space, perfect for relaxing or container gardening. The finished basement expands your living area with a non-conforming bedroom, second bath, a large great room with wet bar, and generous storage. Outside features a storage shed and a new roof in 2024. The HOA handles lawn care, snow removal, siding, exterior upkeep, and roof maintenance—ideal for low-maintenance living. Located on a quiet street just steps from the park, this condo is perfect for downsizers or first-time buyers seeking affordable space and small-town convenience.
Property Details
Home Type
- Condominium
Est. Annual Taxes
- $764
Year Built
- Built in 1982
Lot Details
- Lot includes common area
- Partially Fenced Property
HOA Fees
- $267 Monthly HOA Fees
Parking
- 1 Car Attached Garage
- Garage Door Opener
Home Design
- Composition Roof
- Concrete Perimeter Foundation
Interior Spaces
- 1,260 Sq Ft Home
- Wet Bar
- Wood Burning Fireplace
- Window Treatments
- Sliding Doors
- Living Room with Fireplace
- Dining Area
- Storage Room
- Wall to Wall Carpet
- Partially Finished Basement
Kitchen
- Oven or Range
- Freezer
- Dishwasher
- Disposal
Bedrooms and Bathrooms
- 2 Bedrooms
- Primary Bedroom on Main
- Walk-In Closet
- 2 Bathrooms
Laundry
- Dryer
- Washer
Outdoor Features
- Balcony
- Patio
- Shed
- Porch
Schools
- Shickley Elementary School
- Shickley Jr. High Middle School
- Shickley High School
Utilities
- Whole House Fan
- Forced Air Heating and Cooling System
- Heating System Uses Propane
- Propane
- Water Softener
- Fiber Optics Available
- Phone Available
- Cable TV Available
Listing and Financial Details
- Assessor Parcel Number 300019243
- Tax Block 26
Community Details
Overview
- Association fees include exterior maintenance, ground maintenance, snow removal, common area maintenance
- First Add Subdivision
Pet Policy
- Pets Allowed
Map
Home Values in the Area
Average Home Value in this Area
Tax History
| Year | Tax Paid | Tax Assessment Tax Assessment Total Assessment is a certain percentage of the fair market value that is determined by local assessors to be the total taxable value of land and additions on the property. | Land | Improvement |
|---|---|---|---|---|
| 2025 | $764 | $66,385 | $3,375 | $63,010 |
| 2024 | $764 | $65,260 | $2,250 | $63,010 |
| 2023 | $1,030 | $65,260 | $2,250 | $63,010 |
| 2022 | $1,035 | $65,260 | $2,250 | $63,010 |
| 2021 | $1,222 | $80,415 | $2,250 | $78,165 |
| 2020 | $1,198 | $80,415 | $2,250 | $78,165 |
| 2019 | $1,115 | $80,415 | $2,250 | $78,165 |
| 2018 | $1,064 | $80,415 | $2,250 | $78,165 |
| 2017 | $1,019 | $80,415 | $2,250 | $78,165 |
| 2016 | $1,000 | $80,415 | $2,250 | $78,165 |
| 2015 | $917 | $76,055 | $2,250 | $73,805 |
| 2014 | $937 | $76,055 | $2,250 | $73,805 |
| 2013 | $1,472 | $68,680 | $2,250 | $66,430 |
Property History
| Date | Event | Price | List to Sale | Price per Sq Ft |
|---|---|---|---|---|
| 08/27/2025 08/27/25 | Price Changed | $78,000 | -20.4% | $62 / Sq Ft |
| 06/04/2025 06/04/25 | Price Changed | $98,000 | -10.9% | $78 / Sq Ft |
| 04/18/2025 04/18/25 | For Sale | $110,000 | -- | $87 / Sq Ft |
Purchase History
| Date | Type | Sale Price | Title Company |
|---|---|---|---|
| Deed | $70,000 | -- |
Source: Great Plains Regional MLS
MLS Number: 22508753
APN: 300019243
