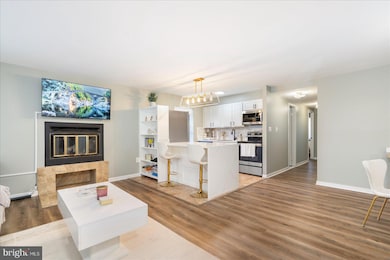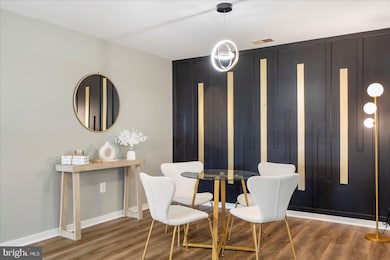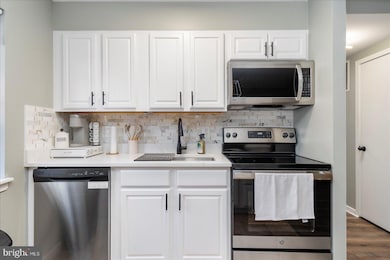401 S Sharp St Unit R1 Baltimore, MD 21201
Otterbein NeighborhoodEstimated payment $1,997/month
Highlights
- Ceramic Tile Flooring
- 4-minute walk to Camden Yards
- 4-minute walk to Wheel Park
- Forced Air Heating and Cooling System
- Combination Dining and Living Room
About This Home
20K PRICE REDUCTION!!! Currently rented for $2880/mo. Welcome to this stunning renovated condo in Baltimore’s sought-after Otterbein neighborhood. Enjoy the best of downtown living in the beautifully renovated ground-level 2 bed, 2 bath end unit with a bright and open floor plan. The living room, dining area and hallway all feature luxury vinyl plank flooring and clear sight lines that create a warm, inviting flow. A cozy wood-burning fireplace adds charm to the spacious living room. The brand new gourmet kitchen is a showstopper- completely renovated with sleek s/s appliances, quartz countertops, tile flooring, and a gorgeous waterfall island. The dining room features a designer black and gold accent wall, bringing modern, stylish touch to the home. Both bedrooms are generously sized with large windows that fill the space with natural light, they also have vinyl plank flooring, and floating console tables that give it that modern feel. Both bathrooms have been remodeled with a black and white contemporary theme. Assigned, gated parking conveys—rare and convenient for city living. Unbeatable location just a short walk to the Inner Harbor, MARC train, UMD, Downtown, Federal Hill, M&T Bank Stadium, Camden Yards, all major highways and countless shops and restaurants. Enjoy low‐maintenance living in the heart of Baltimore with everything you love right outside your door. Seller is a licensed realtor. Seller is willing to sell furnishings separately or include them with the purchase if desired. Hurry this one won't last long.
Listing Agent
(443) 791-0364 JamieEder1@comcast.net ExecuHome Realty License #604710 Listed on: 09/03/2025

Property Details
Home Type
- Condominium
Est. Annual Taxes
- $4,970
Year Built
- Built in 1985
HOA Fees
- $245 Monthly HOA Fees
Home Design
- Entry on the 1st floor
- Brick Exterior Construction
- Asphalt Roof
Interior Spaces
- 972 Sq Ft Home
- Property has 1 Level
- Window Treatments
- Combination Dining and Living Room
Kitchen
- Electric Oven or Range
- Dishwasher
- Disposal
Flooring
- Ceramic Tile
- Luxury Vinyl Plank Tile
Bedrooms and Bathrooms
- 2 Main Level Bedrooms
- 2 Full Bathrooms
Laundry
- Laundry on main level
- Dryer
- Washer
Parking
- Off-Street Parking
- 1 Assigned Parking Space
Utilities
- Forced Air Heating and Cooling System
- Electric Water Heater
- Private Sewer
Listing and Financial Details
- Tax Lot 023
- Assessor Parcel Number 0322020867 023
Community Details
Overview
- Association fees include common area maintenance, exterior building maintenance, management, insurance, parking fee, reserve funds, trash, water
- Low-Rise Condominium
- Harbor Way Condominium Condos
- Otterbein Subdivision
Pet Policy
- Pets allowed on a case-by-case basis
Map
Home Values in the Area
Average Home Value in this Area
Property History
| Date | Event | Price | List to Sale | Price per Sq Ft |
|---|---|---|---|---|
| 01/15/2026 01/15/26 | Price Changed | $258,500 | -0.2% | $266 / Sq Ft |
| 12/01/2025 12/01/25 | Price Changed | $259,000 | -0.3% | $266 / Sq Ft |
| 11/18/2025 11/18/25 | Price Changed | $259,900 | -1.9% | $267 / Sq Ft |
| 10/27/2025 10/27/25 | Price Changed | $265,000 | -1.9% | $273 / Sq Ft |
| 10/07/2025 10/07/25 | Price Changed | $270,000 | -1.8% | $278 / Sq Ft |
| 10/04/2025 10/04/25 | Price Changed | $275,000 | -1.4% | $283 / Sq Ft |
| 09/24/2025 09/24/25 | Price Changed | $279,000 | -0.3% | $287 / Sq Ft |
| 09/03/2025 09/03/25 | For Sale | $279,900 | -- | $288 / Sq Ft |
Source: Bright MLS
MLS Number: MDBA2181970
- 421 S Sharp St
- 123 W Barre St Unit PH3
- 138 Welcome Aly
- 418 S Hanover St
- 116 W Lee St
- 132 W Lee St
- 506 S Charles St
- 526 S Charles St
- 10 E Lee St Unit 1802
- 10 E Lee St Unit 809
- 10 E Lee St Unit 2008
- 10 E Lee St Unit 1002-1003
- 10 E Lee St Unit 2405
- 224 Light St
- 284 Light St
- 280 Light St
- Homesite 284 Light St
- Homesite 280 Light St
- 215 W Hill St
- Homesite 224 Light St
- 123 W Conway St
- 123 W Barre St Unit 403
- 138 Welcome Aly
- 414 Light St
- 10 E Lee St Unit 2701
- 414 Light St Unit 4302
- 611 S Charles St
- 713 S Hanover St
- 301 W Lombard St
- 122 W Henrietta St
- 511 W Pratt St Unit ID1013809P
- 300 W Lombard St
- 511 W Pratt St
- 11 W Churchill St
- 730 Light St Unit C
- 734 Light St Unit 2
- 519 W Pratt St Unit 2BR
- 736 Light St
- 828 S Charles St Unit A
- 827 S Charles St






