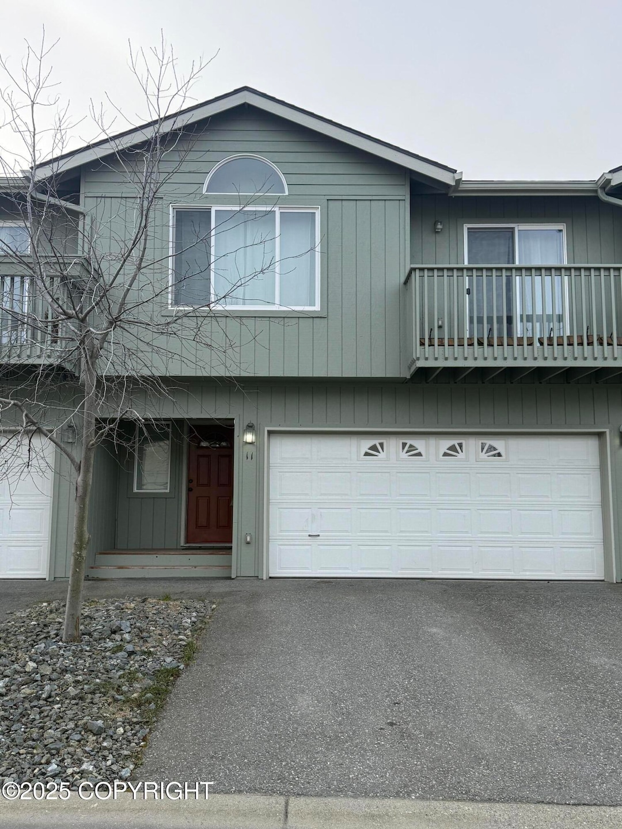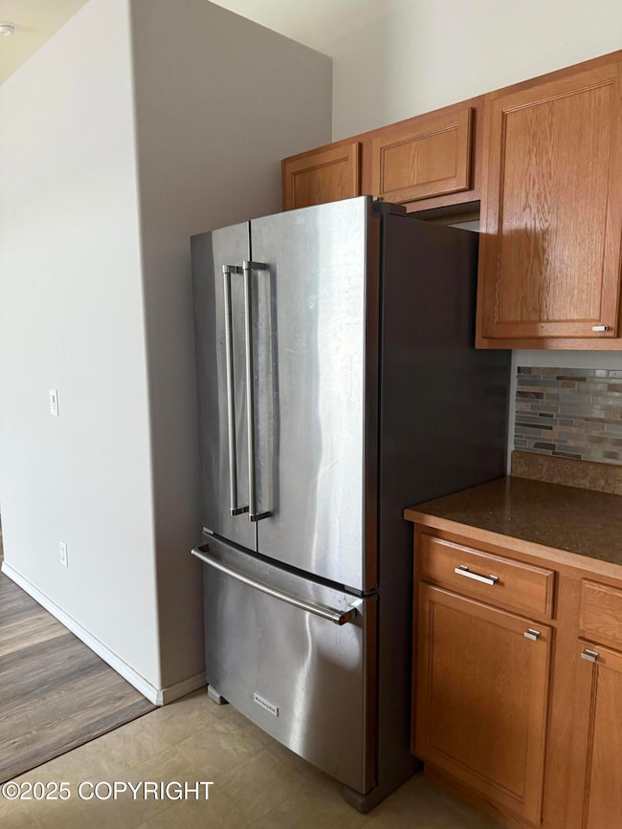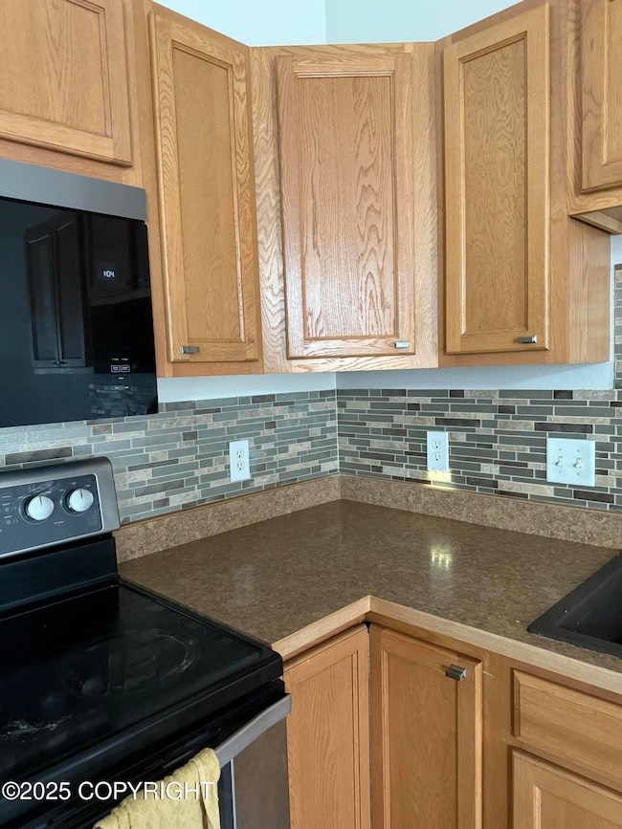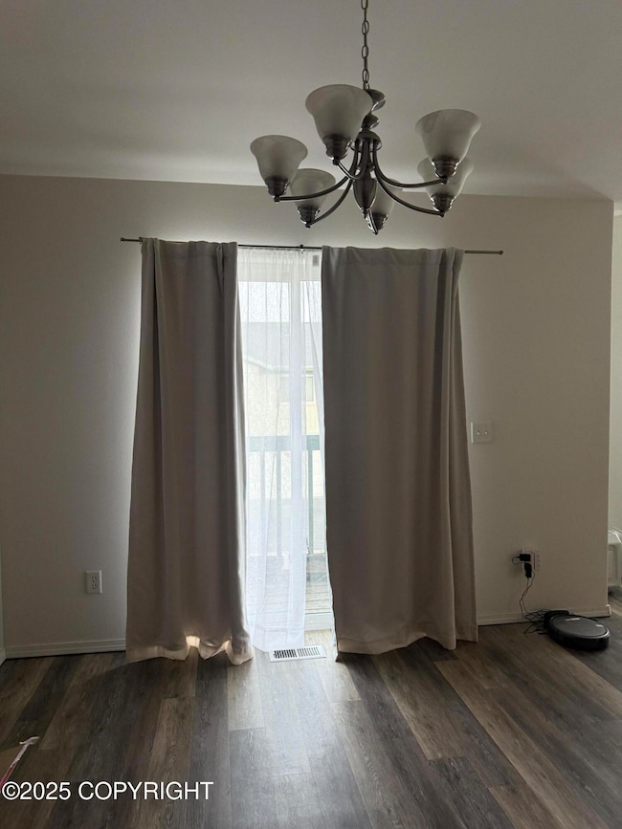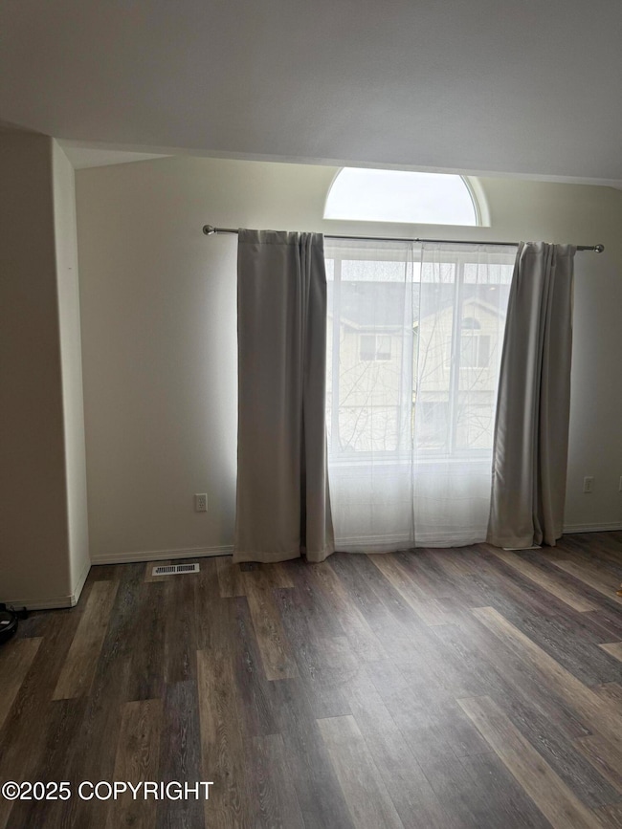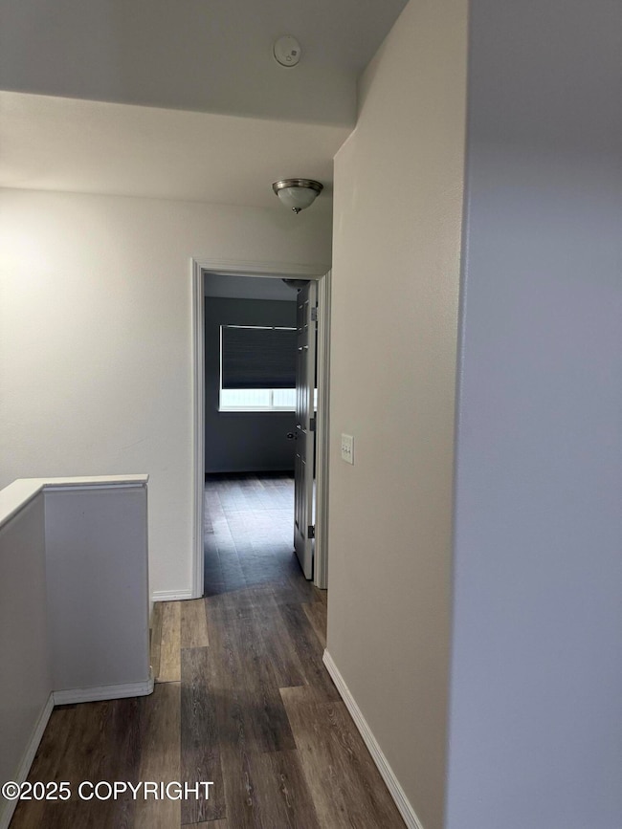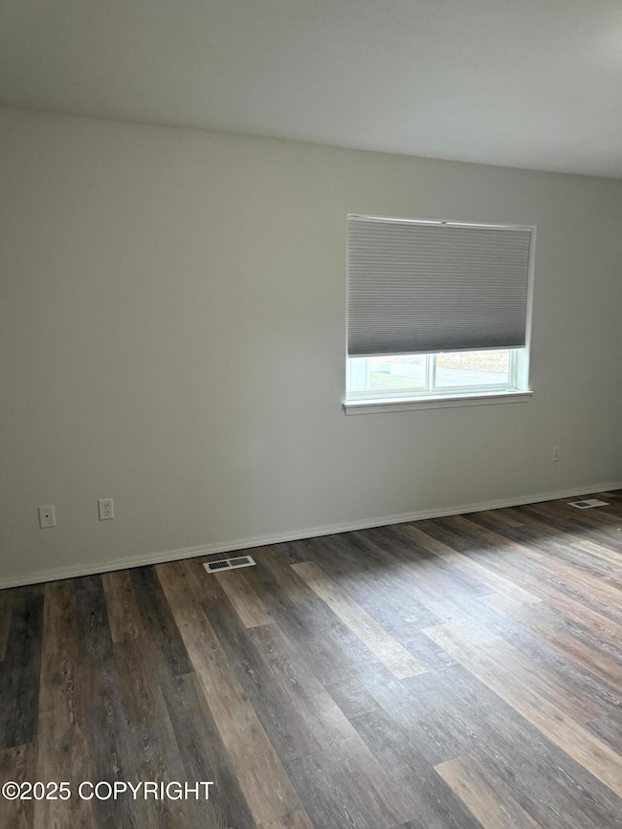401 S Wasilla St, Unit 11 Wasilla, AK 99654
3
Beds
2
Baths
1,300
Sq Ft
2005
Built
About This Home
Charming 3 bedroom, 2 bathroom condo unit available for rent right across from Wasilla Lake! Boasts a two car garage, laminate throughout, updated features, washer/dryer and more. Pets on approval, tenant pays all utilities.
Property Details
Home Type
- Multi-Family
Est. Annual Taxes
- $1,859
Year Built
- 2005
Parking
- Attached Carport
Home Design
- 1,300 Sq Ft Home
- Property Attached
Bedrooms and Bathrooms
- 3 Bedrooms
- 2 Full Bathrooms
Schools
- Btv-Undiscl By Ll Elementary And Middle School
- Btv-Undiscl By Ll High School
Community Details
- Dogs and Cats Allowed
Listing and Financial Details
- Property Available on 11/7/25
- Tenant pays for electricity, gas, trash collection, water
- 6 Month Lease Term
Map
About This Building
Source: Alaska Multiple Listing Service
MLS Number: 25-13927
APN: 9062000U011
Nearby Homes
- 900 E Horvath Dr
- 1072 E Westpoint Dr Unit 5
- 1072 E Westpoint Dr Unit 6
- NHN S Roberts St
- 985 E Usa Cir
- L6 B2 Bella Ridge Subdivision
- L3 B1 Bella Ridge Subdivision
- L4 B1 Bella Ridge Subdivision
- 1906 W Cashatt Ave
- 3669 S Alvaro Dr
- 15151 W Crest Place
- 3637 S Alvaro Dr
- 453 E Swanson Ave
- 510 E Bogard Rd
- 121 E Herning Ave
- 1000 E Dellwood St
- 1190 S Check St
- 1796 E Neil Cir Unit 3
- 1160 S Century Dr
- 460 S August Cir
- 401 S Wasilla St Unit 37
- 1551 N Lucus Rd
- 449 N Yenlo St
- 618 E Rita Cir Unit 2
- 618 E Rita Cir Unit 4
- 5357 S Gilca Place
- 618 E Rita Cir Unit 3
- 618 E Rita Cir Unit 1
- 764 N Peck St
- 530 S Lake St Unit A
- 1650 E Kinzi Cir Unit 2
- 101 E Swanson Ave Unit A
- 350 E Palmer-Wasilla Hwy Unit A7
- 340 E Palmer-Wasilla Hwy Unit B8
- 340 E Palmer-Wasilla Hwy Unit B9
- 340 E Palmer-Wasilla Hwy Unit B10
- 340 E Palmer-Wasilla Hwy Unit B1
- 1001 N Lucille St
- 1200 S Century Cir
- 650 E Blind Nick Dr Unit B
