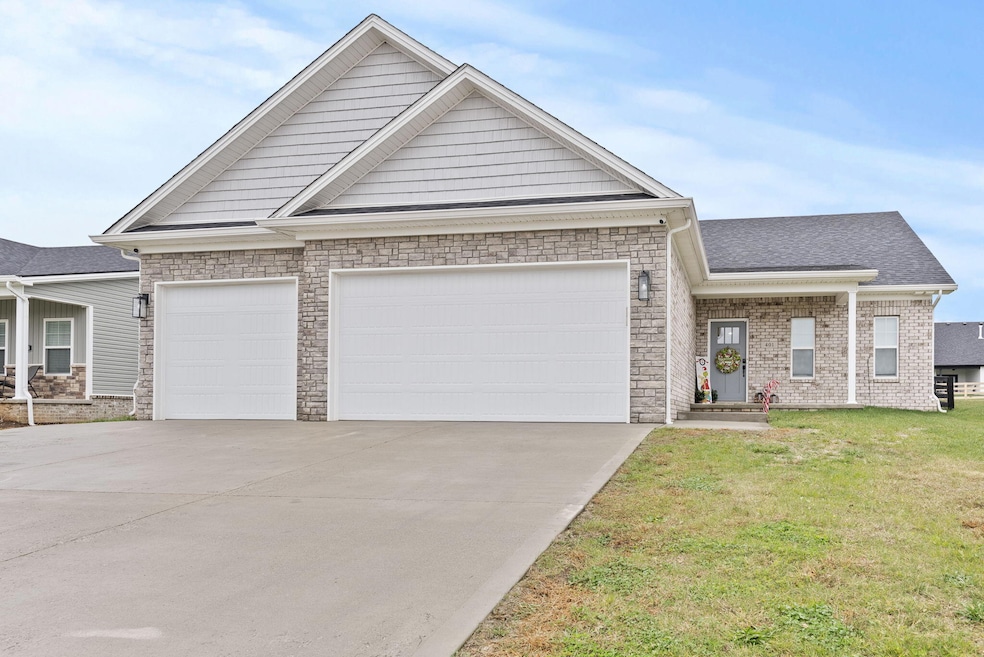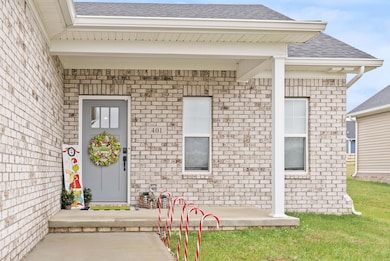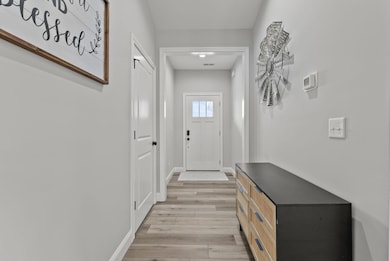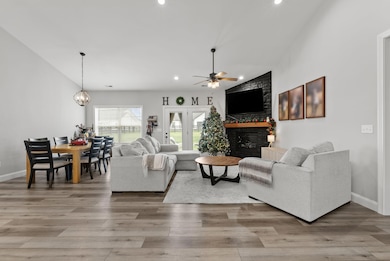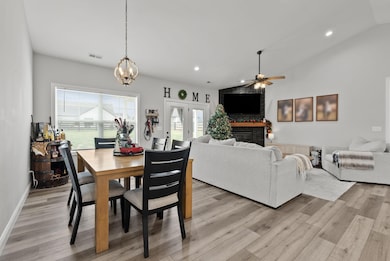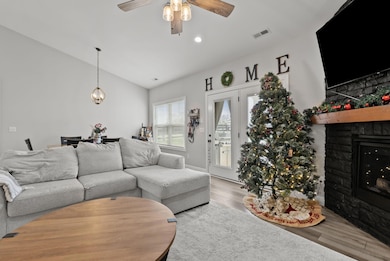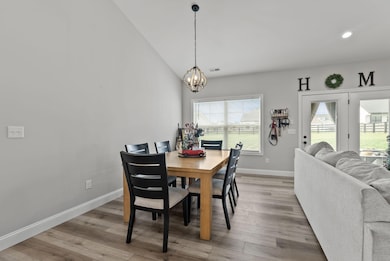401 San Antonio Dr Nicholasville, KY 40356
South Nicholasville NeighborhoodEstimated payment $2,512/month
Highlights
- Great Room with Fireplace
- No HOA
- 3 Car Attached Garage
- Mud Room
- Covered Patio or Porch
- Brick Veneer
About This Home
Built in 2023 and beautifully maintained by its one owner, this home offers modern comfort in the desirable West Place neighborhood. The Mahogany floor plan provides 1,776 sq ft of thoughtful living space, featuring a split layout that places the spacious primary suite privately away from the additional bedrooms. The open great room welcomes you with a gas-log fireplace and connects seamlessly to a bright kitchen with abundant cabinetry, stainless steel appliances, black accents, and a large island for seating. Conveniently located off the garage and mudroom is a dedicated laundry area, adding easy everyday functionality. The exceptional 3-car garage also includes added overhead storage. Wrapping up the home's appeal is a covered back patio overlooking the large fully fenced backyard—perfect for relaxing or entertaining.
Home Details
Home Type
- Single Family
Year Built
- Built in 2023
Lot Details
- 0.28 Acre Lot
- Vinyl Fence
- Wood Fence
- Wire Fence
Parking
- 3 Car Attached Garage
- Front Facing Garage
- Garage Door Opener
- Driveway
- Off-Street Parking
Home Design
- Brick Veneer
- Slab Foundation
- Dimensional Roof
- Vinyl Siding
- HardiePlank Type
- Stone
Interior Spaces
- 1,776 Sq Ft Home
- 1-Story Property
- Ceiling Fan
- Gas Log Fireplace
- Electric Fireplace
- Propane Fireplace
- Insulated Windows
- Blinds
- Window Screens
- Insulated Doors
- Mud Room
- Entrance Foyer
- Great Room with Fireplace
- Attic Access Panel
Kitchen
- Breakfast Bar
- Oven or Range
- Microwave
- Dishwasher
- Disposal
Flooring
- Carpet
- Laminate
Bedrooms and Bathrooms
- 3 Bedrooms
- Walk-In Closet
- Bathroom on Main Level
- 2 Full Bathrooms
- Primary bathroom on main floor
Laundry
- Laundry on main level
- Washer and Electric Dryer Hookup
Outdoor Features
- Covered Patio or Porch
Schools
- Nicholasville Elementary School
- East Jessamine Middle School
- East Jess High School
Utilities
- Central Air
- Heating Available
- Electric Water Heater
Community Details
- No Home Owners Association
- West Place Subdivision
Listing and Financial Details
- Assessor Parcel Number 060-00-00-031.28
Map
Home Values in the Area
Average Home Value in this Area
Property History
| Date | Event | Price | List to Sale | Price per Sq Ft |
|---|---|---|---|---|
| 11/21/2025 11/21/25 | For Sale | $399,900 | -- | $225 / Sq Ft |
Source: ImagineMLS (Bluegrass REALTORS®)
MLS Number: 25506688
- Siesta Plan at West Place
- Maui Plan at West Place
- Venice Plan at West Place
- Sea Scape Plan at West Place
- Laguna Plan at West Place
- Hermosa Plan at West Place
- Roatan Plan at West Place
- Luna Plan at West Place
- Picchu Plan at West Place
- Mazo Plan at West Place
- Morro Bay Plan at West Place
- Bella Cruz Plan at West Place
- Brazil Plan at West Place
- Top Sail Plan at West Place
- Key Largo Plan at West Place
- Lunan Plan at West Place
- Hickory Plan at West Place
- Scarlet Oak 1 Plan at West Place
- 124 Clayber Dr
- 105 Bugler Ct
- 639 Miles Rd
- 633 Miles Rd Unit 635
- 500 Beauford Place
- 400 Elmwood Ct
- 209 Krauss Dr
- 215 S Main St Unit C
- 203 S 1st St Unit 1B
- 407 N 2nd St
- 414 Lakeview Dr
- 201 Orchard Dr
- 119 Bass Pond Glen Dr
- 3745 Frankfort-Ford Rd
- 339 Platt Dr
- 101 Imperial Pointe
- 101 Headstall Rd
- 270 Lancer Dr
- 801 E Brannon Rd
- 449 Keene Troy Pike
- 4067 Winnepeg Way
- 4390 Clearwater Way
