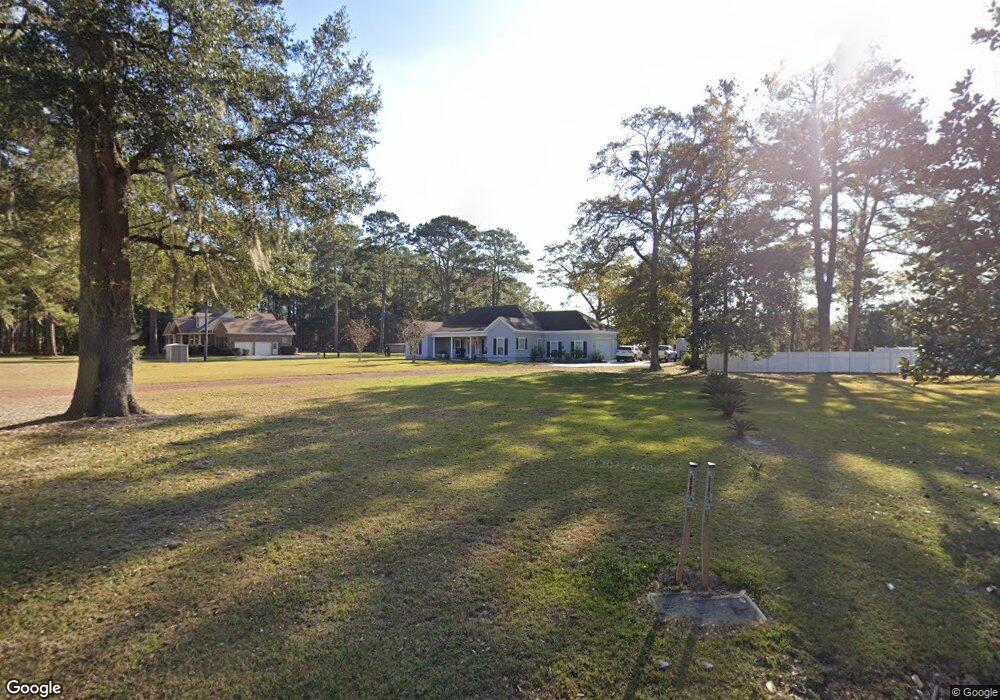401 Scuffletown Rd Guyton, GA 31312
Estimated Value: $404,897 - $452,000
3
Beds
4
Baths
2,310
Sq Ft
$185/Sq Ft
Est. Value
About This Home
This home is located at 401 Scuffletown Rd, Guyton, GA 31312 and is currently estimated at $427,224, approximately $184 per square foot. 401 Scuffletown Rd is a home located in Effingham County with nearby schools including South Effingham Elementary School, South Effingham Middle School, and South Effingham High School.
Ownership History
Date
Name
Owned For
Owner Type
Purchase Details
Closed on
Feb 15, 2013
Sold by
Tukey George Michael
Bought by
Thames James E and Thames Jeanette A
Current Estimated Value
Purchase Details
Closed on
Sep 15, 2004
Bought by
Tukey George Michael
Create a Home Valuation Report for This Property
The Home Valuation Report is an in-depth analysis detailing your home's value as well as a comparison with similar homes in the area
Home Values in the Area
Average Home Value in this Area
Purchase History
| Date | Buyer | Sale Price | Title Company |
|---|---|---|---|
| Thames James E | $195,000 | -- | |
| Tukey George Michael | $65,000 | -- |
Source: Public Records
Tax History
| Year | Tax Paid | Tax Assessment Tax Assessment Total Assessment is a certain percentage of the fair market value that is determined by local assessors to be the total taxable value of land and additions on the property. | Land | Improvement |
|---|---|---|---|---|
| 2025 | $2,839 | $134,962 | $41,879 | $93,083 |
| 2024 | $2,839 | $122,964 | $30,102 | $92,862 |
| 2023 | $1,897 | $114,890 | $30,102 | $84,788 |
| 2022 | $2,434 | $104,803 | $20,015 | $84,788 |
| 2021 | $2,468 | $96,843 | $17,107 | $79,736 |
| 2020 | $2,432 | $91,465 | $16,772 | $74,693 |
| 2019 | $2,443 | $93,328 | $18,635 | $74,693 |
| 2018 | $2,393 | $84,547 | $15,594 | $68,953 |
| 2017 | $2,836 | $84,547 | $15,594 | $68,953 |
| 2016 | $2,696 | $84,010 | $15,594 | $68,416 |
| 2015 | -- | $84,010 | $15,594 | $68,416 |
| 2014 | -- | $84,010 | $15,594 | $68,416 |
| 2013 | -- | $84,009 | $15,593 | $68,416 |
Source: Public Records
Map
Nearby Homes
- 310 Keen Way
- 305 Sting Ray Ct
- 2410 Hodgeville Rd
- 203 Orchard Dr
- 460 Kolic Helmey Rd
- 103 Kensington Cir
- 807 Hyacinth Cir
- 804 Hyacinth Cir
- 124 Breaklands Ct
- 116 Breaklands Ct
- 123 Telford St
- 222 Brookline Dr
- 167 Whitehaven Rd
- 74 Winslow Cir
- 109 Claystone Ct
- 106 Saddle Ln
- 201 Brookline Dr
- 198 Brookline Dr
- 230 Brookline Dr
- 232 Brookline Dr
- 367 Scuffletown Rd
- 423 Scuffletown Rd
- 400 Scuffletown Rd
- 426 Scuffletown Rd
- 195 Kelly Dr
- 343 Scuffletown Rd
- 210 Veranda Ave
- 485 Scuffletown Rd
- 212 Veranda Ave
- 208 Veranda Ave
- 214 Veranda Ave
- 206 Veranda Ave
- 216 Veranda Ave
- 297 Scuffletown Rd
- 203 Veranda Ave
- 205 Veranda Ave
- 311 Keen Way
- 204 Veranda Ave
- 218 Veranda Ave Unit 64
- 218 Veranda Ave
Your Personal Tour Guide
Ask me questions while you tour the home.
