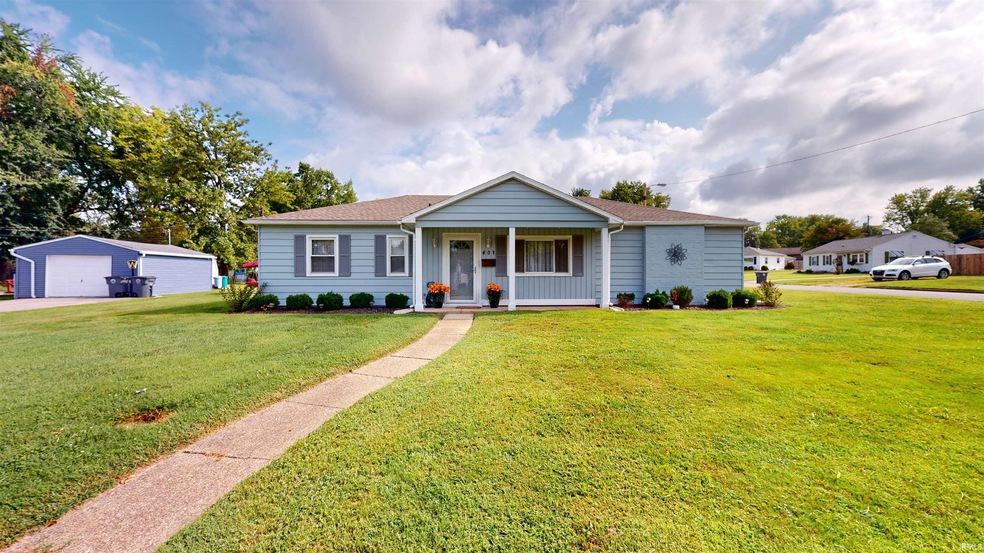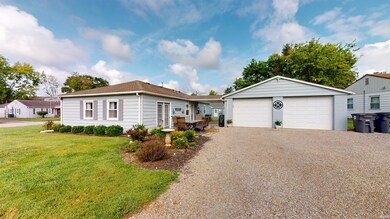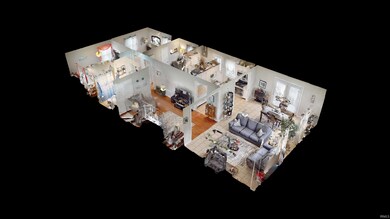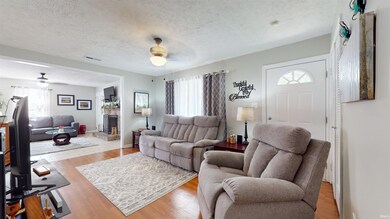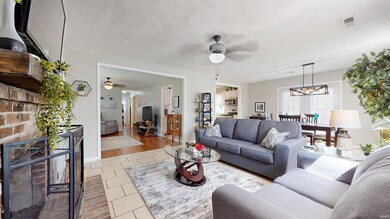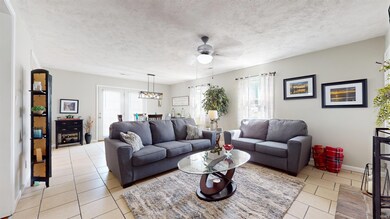
401 Sheridan Rd Evansville, IN 47710
Highlights
- Open Floorplan
- Backs to Open Ground
- Covered patio or porch
- Ranch Style House
- Corner Lot
- 4-minute walk to Sheridan Park
About This Home
As of September 2023If you’ve been waiting to find a truly move-in ready home, look no further than this adorable, three bedroom home with many extras. As you approach this corner lot property, the impeccably manicured exterior and cleverly connected two-car detached garage, offering covered access to the home, greet you warmly. Dive into the 3-D model on the virtual tour link for an immersive experience! Inside, an open floor plan awaits, connecting the front living room, a dining area, and a cozy family room with a charming gas fireplace and plenty of natural light. The kitchen has been tastefully transformed with white cabinetry, new countertops and backsplash, and all of the SS appliances were installed in 2021. The fabulous laundry room boasts extra cabinets and a matching countertop. All three bedrooms have ceiling fans, wood-look vinyl flooring, and two of the bedrooms benefit from double windows. The full bathroom has received some remodeling and features a ceramic tile shower and a linen closet. Additional seller improvements include new light fixtures, garage door openers, interior paint (Nov 2021), new landscaping and added parking (Spring 2022), plus freshly painted exteriors for the house and garage (June 2022), kitchen updates (March 2023). The home has tilt-in windows, 2016 HVAC, 2018 water heater.
Home Details
Home Type
- Single Family
Est. Annual Taxes
- $1,213
Year Built
- Built in 1952
Lot Details
- 9,583 Sq Ft Lot
- Lot Dimensions are 95x102
- Backs to Open Ground
- Landscaped
- Corner Lot
- Level Lot
Parking
- 2 Car Detached Garage
- Garage Door Opener
- Driveway
Home Design
- Ranch Style House
- Slab Foundation
- Shingle Roof
- Wood Siding
Interior Spaces
- 1,250 Sq Ft Home
- Open Floorplan
- Ceiling Fan
- Gas Log Fireplace
- Disposal
Flooring
- Ceramic Tile
- Vinyl
Bedrooms and Bathrooms
- 3 Bedrooms
- 1 Full Bathroom
- Separate Shower
Outdoor Features
- Covered patio or porch
Schools
- Stringtown Elementary School
- Thompkins Middle School
- Central High School
Utilities
- Forced Air Heating and Cooling System
- Heating System Uses Gas
Community Details
- Country Club Manor Subdivision
Listing and Financial Details
- Assessor Parcel Number 82-06-07-034-112.006-020
Ownership History
Purchase Details
Home Financials for this Owner
Home Financials are based on the most recent Mortgage that was taken out on this home.Purchase Details
Home Financials for this Owner
Home Financials are based on the most recent Mortgage that was taken out on this home.Purchase Details
Home Financials for this Owner
Home Financials are based on the most recent Mortgage that was taken out on this home.Purchase Details
Home Financials for this Owner
Home Financials are based on the most recent Mortgage that was taken out on this home.Purchase Details
Home Financials for this Owner
Home Financials are based on the most recent Mortgage that was taken out on this home.Purchase Details
Purchase Details
Purchase Details
Home Financials for this Owner
Home Financials are based on the most recent Mortgage that was taken out on this home.Similar Homes in Evansville, IN
Home Values in the Area
Average Home Value in this Area
Purchase History
| Date | Type | Sale Price | Title Company |
|---|---|---|---|
| Warranty Deed | $180,000 | None Listed On Document | |
| Warranty Deed | -- | None Available | |
| Warranty Deed | -- | None Available | |
| Warranty Deed | -- | Total Title | |
| Warranty Deed | -- | None Available | |
| Special Warranty Deed | $40,750 | None Available | |
| Sheriffs Deed | $84,149 | None Available | |
| Warranty Deed | -- | None Available |
Mortgage History
| Date | Status | Loan Amount | Loan Type |
|---|---|---|---|
| Open | $170,000 | New Conventional | |
| Previous Owner | $0 | Credit Line Revolving | |
| Previous Owner | $107,120 | New Conventional | |
| Previous Owner | $97,325 | Credit Line Revolving | |
| Previous Owner | $68,853 | New Conventional | |
| Previous Owner | $1,575,000 | Stand Alone Refi Refinance Of Original Loan | |
| Previous Owner | $72,000 | Future Advance Clause Open End Mortgage | |
| Previous Owner | $94,500 | New Conventional | |
| Previous Owner | $89,000 | New Conventional | |
| Previous Owner | $56,000 | New Conventional |
Property History
| Date | Event | Price | Change | Sq Ft Price |
|---|---|---|---|---|
| 09/29/2023 09/29/23 | Sold | $180,000 | +1.4% | $144 / Sq Ft |
| 09/10/2023 09/10/23 | Pending | -- | -- | -- |
| 09/09/2023 09/09/23 | For Sale | $177,500 | +97.2% | $142 / Sq Ft |
| 07/06/2012 07/06/12 | Sold | $90,000 | -5.2% | $72 / Sq Ft |
| 06/01/2012 06/01/12 | Pending | -- | -- | -- |
| 05/29/2012 05/29/12 | For Sale | $94,900 | -- | $76 / Sq Ft |
Tax History Compared to Growth
Tax History
| Year | Tax Paid | Tax Assessment Tax Assessment Total Assessment is a certain percentage of the fair market value that is determined by local assessors to be the total taxable value of land and additions on the property. | Land | Improvement |
|---|---|---|---|---|
| 2024 | $1,303 | $122,300 | $15,300 | $107,000 |
| 2023 | $1,345 | $126,400 | $15,800 | $110,600 |
| 2022 | $1,213 | $113,200 | $15,800 | $97,400 |
| 2021 | $943 | $88,100 | $15,800 | $72,300 |
| 2020 | $1,913 | $88,100 | $15,800 | $72,300 |
| 2019 | $1,902 | $88,100 | $15,800 | $72,300 |
| 2018 | $1,914 | $88,300 | $15,800 | $72,500 |
| 2017 | $1,914 | $87,800 | $15,800 | $72,000 |
| 2016 | $1,915 | $87,700 | $15,800 | $71,900 |
| 2014 | $1,871 | $85,600 | $15,800 | $69,800 |
| 2013 | -- | $86,500 | $15,800 | $70,700 |
Agents Affiliated with this Home
-

Seller's Agent in 2023
Becky Ismail
ERA FIRST ADVANTAGE REALTY, INC
(812) 483-3323
280 Total Sales
-

Buyer's Agent in 2023
Jenna Hancock-Wargel
Berkshire Hathaway HomeServices Indiana Realty
(812) 568-4774
234 Total Sales
-
D
Seller's Agent in 2012
David Krack
F.C. TUCKER EMGE
-
R
Buyer's Agent in 2012
Robert Boerner
F.C. TUCKER EMGE
Map
Source: Indiana Regional MLS
MLS Number: 202332834
APN: 82-06-07-034-112.006-020
- 377 Sheridan Ct
- 3530 Baker Ave
- 524 Sheridan Rd
- 4007 Fairfax Rd
- 4108 Fairfax Ct
- 4012 Fairfax Ct
- 3910 Stringtown Rd
- 3113 Sheridan Rd
- 4312 Kensington Ave
- 4407 Kensington Ave
- 3025 Tremont Rd
- 208 Fernwood Dr
- 232 Fernwood Dr
- 103 Hartin Dr
- 803 W Idlewild Dr
- 805 W Idlewild Dr
- 4524 Longfield Dr
- 20 Tulip Ave
- 820 Allens Ln
- 828 Allens Ln
