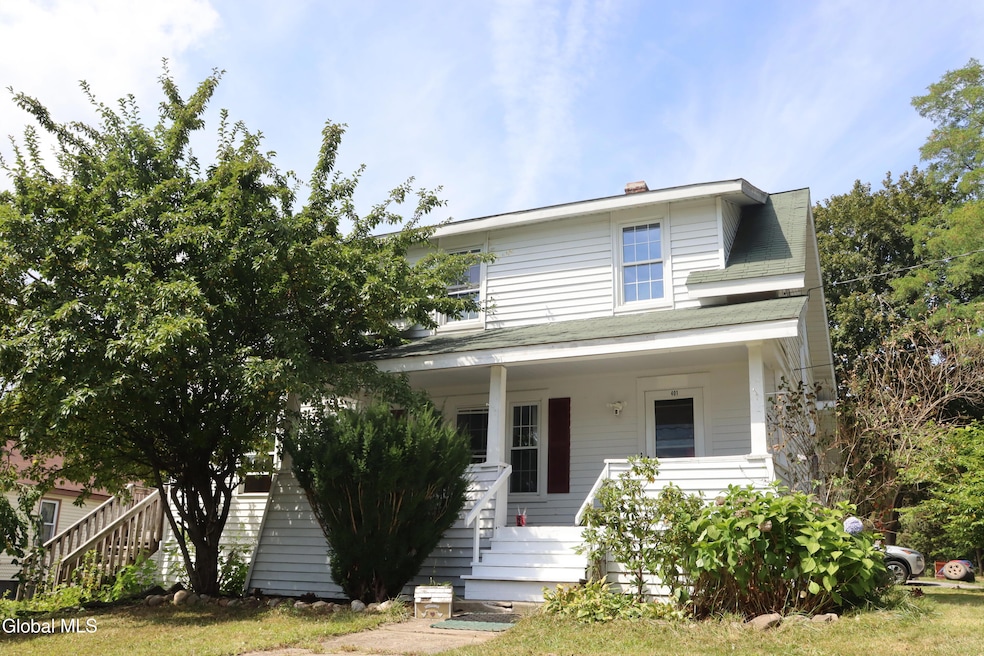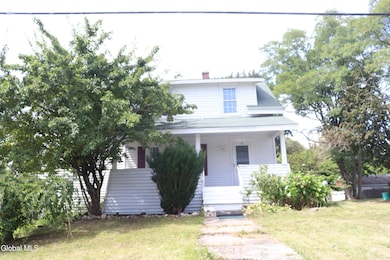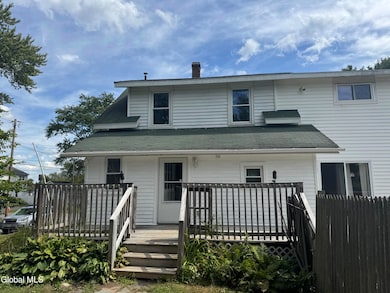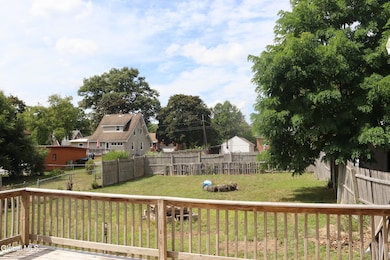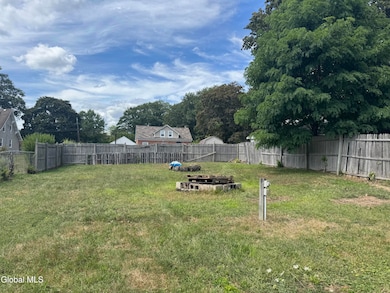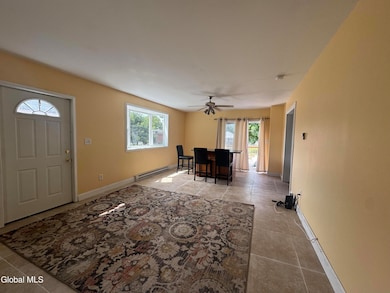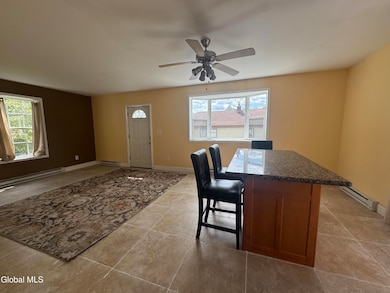401 Stanford Ave Schenectady, NY 12304
Estimated payment $1,728/month
Highlights
- Cape Cod Architecture
- Deck
- Corner Lot
- Waverly Elementary School Rated A
- Wood Flooring
- No HOA
About This Home
Filled with natural light, this charming Cape offers a spacious and inviting layout. The first floor showcases a beautifully updated family room, a convenient laundry room, a welcoming living room and dining room, plus a modernized full bathroom. Upstairs, you'll find three comfortable bedrooms and a second full bathroom. Step outside to a large deck overlooking the private, level backyardâ€''perfect for entertaining, gardening, or simply relaxing with family and friends. Nestled on a desirable corner lot at the end of a quiet dead-end street, this home also provides bonus yard space for outdoor enjoyment. South Colonie Schools!
Listing Agent
Coldwell Banker Prime Properties License #10401264469 Listed on: 10/21/2025

Home Details
Home Type
- Single Family
Est. Annual Taxes
- $4,377
Year Built
- Built in 1930
Lot Details
- 0.26 Acre Lot
- Fenced
- Corner Lot
Parking
- 1 Car Garage
- Off-Street Parking
Home Design
- Cape Cod Architecture
- Combination Foundation
- Shingle Roof
- Wood Siding
- Vinyl Siding
- Asphalt
Interior Spaces
- 2,000 Sq Ft Home
- Paddle Fans
- Double Pane Windows
- Family Room
- Living Room
- Dining Room
- Unfinished Basement
- Basement Fills Entire Space Under The House
- Pull Down Stairs to Attic
Kitchen
- Electric Oven
- Range
- Microwave
- Dishwasher
Flooring
- Wood
- Carpet
- Linoleum
Bedrooms and Bathrooms
- 3 Bedrooms
- Bathroom on Main Level
- 2 Full Bathrooms
Laundry
- Laundry Room
- Laundry on main level
- Washer and Dryer Hookup
Outdoor Features
- Deck
- Front Porch
Schools
- Veeder Elementary School
- Colonie Central High School
Utilities
- No Cooling
- Radiant Heating System
- Baseboard Heating
- Electric Baseboard Heater
- 150 Amp Service
- Cable TV Available
Community Details
- No Home Owners Association
Listing and Financial Details
- Legal Lot and Block 13.000 / 2
- Assessor Parcel Number 422400 60.18-2-13
Map
Home Values in the Area
Average Home Value in this Area
Tax History
| Year | Tax Paid | Tax Assessment Tax Assessment Total Assessment is a certain percentage of the fair market value that is determined by local assessors to be the total taxable value of land and additions on the property. | Land | Improvement |
|---|---|---|---|---|
| 2024 | $4,173 | $120,000 | $37,300 | $82,700 |
| 2023 | $4,268 | $120,000 | $37,300 | $82,700 |
| 2022 | $4,025 | $120,000 | $37,300 | $82,700 |
| 2021 | $4,689 | $120,000 | $37,300 | $82,700 |
| 2020 | $3,899 | $120,000 | $37,300 | $82,700 |
| 2019 | $1,537 | $120,000 | $37,300 | $82,700 |
| 2018 | $3,803 | $120,000 | $37,300 | $82,700 |
| 2017 | $5,860 | $120,000 | $37,300 | $82,700 |
| 2016 | $6,131 | $120,000 | $37,300 | $82,700 |
| 2015 | -- | $120,000 | $37,300 | $82,700 |
| 2014 | -- | $100,000 | $37,300 | $62,700 |
Property History
| Date | Event | Price | List to Sale | Price per Sq Ft |
|---|---|---|---|---|
| 11/27/2025 11/27/25 | Pending | -- | -- | -- |
| 10/21/2025 10/21/25 | For Sale | $259,900 | 0.0% | $130 / Sq Ft |
| 09/19/2025 09/19/25 | Pending | -- | -- | -- |
| 09/01/2025 09/01/25 | For Sale | $259,900 | -- | $130 / Sq Ft |
Purchase History
| Date | Type | Sale Price | Title Company |
|---|---|---|---|
| Warranty Deed | $114,000 | None Available | |
| Interfamily Deed Transfer | -- | -- | |
| Deed | $72,500 | -- |
Mortgage History
| Date | Status | Loan Amount | Loan Type |
|---|---|---|---|
| Open | $102,600 | Purchase Money Mortgage |
Source: Global MLS
MLS Number: 202524970
APN: 060-018-0002-013-000-0000
- 325 Midland Ave
- 230 Gasner Ave
- 655 Fillmore Ave
- 141 Clement Ave
- 3340 Kenwood Ave
- 3613 Becker St
- 150 Gifford Rd
- 48 Chiswell St
- 72 Cordell Rd
- 163 Chiswell Rd
- 22 Hillcrest Ave
- 318 Chiswell Rd
- 3123 Albany St
- 28 Kellogg Ave
- 3945 Albany St
- 3944 Becker St
- 3095 Albany St
- 3323 McDonald Ave
- 64 S Kellogg Ave
- 28 Fullerton Ave
