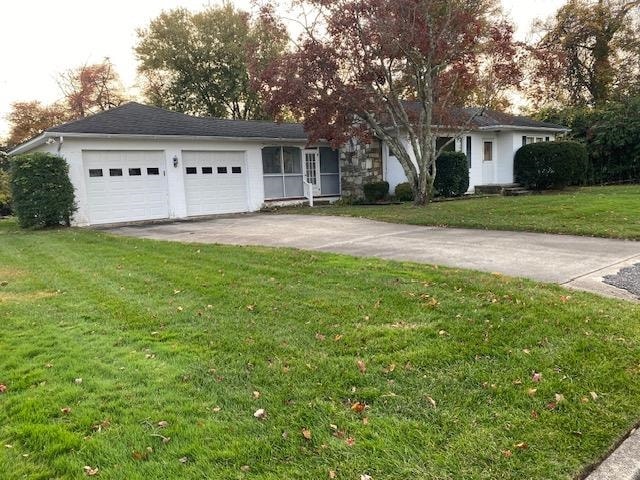
401 Steel Rd Cape May Court House, NJ 08210
Highlights
- Ranch Style House
- Wood Flooring
- 2 Car Attached Garage
- Middle Township Elementary No. 1 Rated A-
- Screened Porch
- Eat-In Kitchen
About This Home
As of January 2025This home is located at 401 Steel Rd, Cape May Court House, NJ 08210 and is currently priced at $331,000, approximately $286 per square foot. This property was built in 1950. 401 Steel Rd is a home located in Cape May County with nearby schools including Middle Township Elementary No. 1, Middle Township Elementary No. 2, and Middle Township Middle School.
Last Agent to Sell the Property
Coldwell Banker James C Otton Real Estate - CMCH Listed on: 11/07/2024

Home Details
Home Type
- Single Family
Est. Annual Taxes
- $3,946
Year Built
- Built in 1950
Lot Details
- Lot Dimensions are 125 x 185
- Sprinkler System
- Property is zoned TR
Home Design
- Ranch Style House
- Block Exterior
Interior Spaces
- 1,155 Sq Ft Home
- Ceiling Fan
- Gas Fireplace
- Living Room
- Screened Porch
- Crawl Space
- Fire and Smoke Detector
- Eat-In Kitchen
Flooring
- Wood
- Laminate
- Tile
Bedrooms and Bathrooms
- 3 Bedrooms
- 1 Full Bathroom
Parking
- 2 Car Attached Garage
- Automatic Garage Door Opener
- Driveway
Utilities
- Zoned Heating and Cooling System
- Baseboard Heating
- Heating System Uses Natural Gas
- Natural Gas Water Heater
Listing and Financial Details
- Legal Lot and Block 7 / 271
Ownership History
Purchase Details
Home Financials for this Owner
Home Financials are based on the most recent Mortgage that was taken out on this home.Purchase Details
Purchase Details
Home Financials for this Owner
Home Financials are based on the most recent Mortgage that was taken out on this home.Purchase Details
Similar Homes in Cape May Court House, NJ
Home Values in the Area
Average Home Value in this Area
Purchase History
| Date | Type | Sale Price | Title Company |
|---|---|---|---|
| Deed | $331,000 | Oceans Edge Settlement Service | |
| Deed | $331,000 | Oceans Edge Settlement Service | |
| Interfamily Deed Transfer | -- | Attorney | |
| Deed | $299,000 | The Title Company Of Jersey | |
| Quit Claim Deed | -- | -- |
Mortgage History
| Date | Status | Loan Amount | Loan Type |
|---|---|---|---|
| Open | $297,900 | New Conventional | |
| Closed | $297,900 | New Conventional | |
| Previous Owner | $300,000 | Fannie Mae Freddie Mac |
Property History
| Date | Event | Price | Change | Sq Ft Price |
|---|---|---|---|---|
| 01/15/2025 01/15/25 | Sold | $331,000 | -8.0% | $287 / Sq Ft |
| 11/19/2024 11/19/24 | Pending | -- | -- | -- |
| 11/07/2024 11/07/24 | For Sale | $359,900 | -- | $312 / Sq Ft |
Tax History Compared to Growth
Tax History
| Year | Tax Paid | Tax Assessment Tax Assessment Total Assessment is a certain percentage of the fair market value that is determined by local assessors to be the total taxable value of land and additions on the property. | Land | Improvement |
|---|---|---|---|---|
| 2025 | $4,054 | $204,100 | $132,000 | $72,100 |
| 2024 | $4,054 | $204,100 | $132,000 | $72,100 |
| 2023 | $3,946 | $204,100 | $132,000 | $72,100 |
| 2022 | $3,826 | $204,100 | $132,000 | $72,100 |
| 2021 | $3,720 | $204,100 | $132,000 | $72,100 |
| 2020 | $3,646 | $204,100 | $132,000 | $72,100 |
| 2019 | $3,546 | $204,100 | $132,000 | $72,100 |
| 2018 | $3,487 | $204,100 | $132,000 | $72,100 |
| 2017 | $3,412 | $204,100 | $132,000 | $72,100 |
| 2016 | $3,320 | $204,100 | $132,000 | $72,100 |
| 2015 | $3,293 | $204,100 | $132,000 | $72,100 |
| 2014 | $3,271 | $204,100 | $132,000 | $72,100 |
Agents Affiliated with this Home
-
Diane. Walker
D
Seller's Agent in 2025
Diane. Walker
Coldwell Banker James C Otton Real Estate - CMCH
(609) 576-3178
12 in this area
27 Total Sales
-
Gary Blum
G
Buyer's Agent in 2025
Gary Blum
DILLER FISHER REALTORS
(609) 972-4834
3 in this area
21 Total Sales
-
William Labrum
W
Buyer Co-Listing Agent in 2025
William Labrum
DILLER FISHER REALTORS
(609) 780-3113
23 in this area
49 Total Sales
Map
Source: Cape May County Association of REALTORS®
MLS Number: 243304
APN: 06-00271-0000-00007
- 11 Sanderling Ct Unit 23
- 105 E Atlantic Ave
- 100 Osprey Dr Unit 1A
- 806 Bennett Rd
- 202 Osprey Dr Unit B1
- 308 Osprey Dr Unit 1003E1
- 211 Colonial Ave
- 108 Mechanic St
- 104 Bay Breeze Blvd Unit 104
- 106 Bay Breeze Blvd Unit 106
- 5 Locust Ln
- 207 Bay Breeze Blvd Unit 9
- 614 Route 9 S Unit 9
- 614 Route 9 S
- 614 Route 9 S Unit 3
- 209 W Pacific Ave Unit B (East)
- 209 W Pacific Ave Unit A (West)
- 530 Stone Harbor Blvd
- 9 Goshen Rd
- 147 Lee Ln Unit 147






