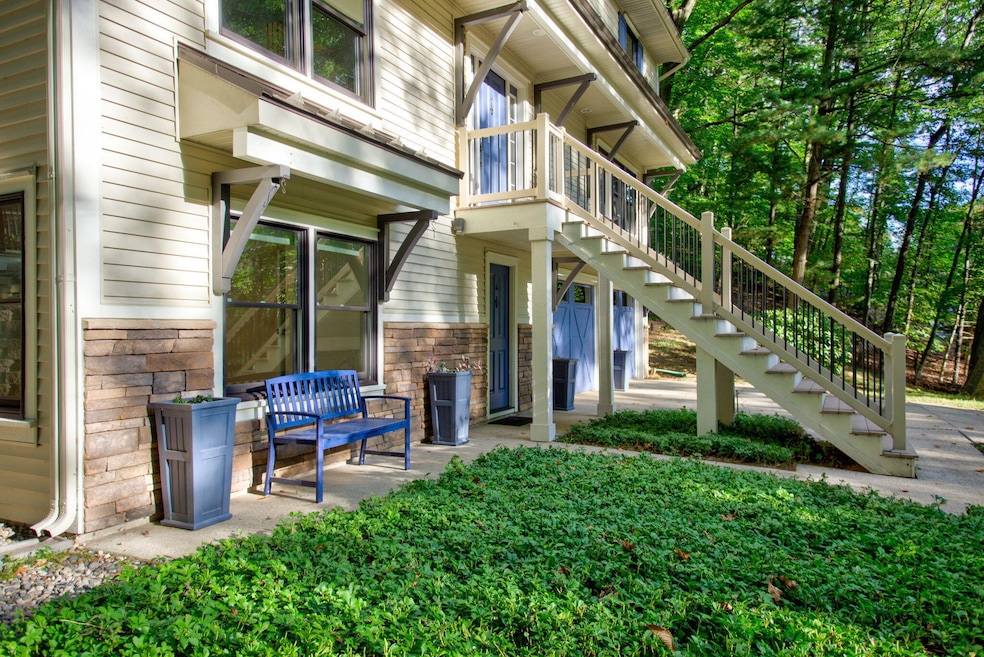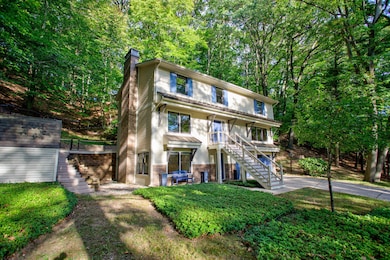401 Stickney Ridge Rd Grand Haven, MI 49417
Estimated payment $4,770/month
Highlights
- Water Access
- 1.38 Acre Lot
- Maid or Guest Quarters
- Mary A. White School Rated A-
- Wolf Appliances
- Deck
About This Home
This home offers luxury and opportunity with built-in equity from day one -- Now priced BELOW APPRAISED VALUE! Discover a rare opportunity to own a serene retreat nestled among the dunes of Grand Haven. This 5 bed, 3.5 bath residence sits on 1.4 acres of pristine wooded landscape, offering unparalleled privacy while remaining just minutes from the vibrant downtown area and the shores of Lake Michigan. Inside, the home blends modern luxury with timeless charm. A chef's kitchen features a Wolf oven and range, bar fridge and premium stainless steel appliances. There is abundant workspace, perfect for both entertaining and everyday living. The cozy wood-burning fireplace anchors the open and spacious living area for gatherings held year-round. Just off the living and dining area is the expansive and pristine composite deck and patio, seamlessly extending your living space into the natural beauty that surrounds you. The gorgeous landscape and mature trees create a peaceful, secluded setting giving you the feeling of living worlds away. With its stunning exterior, additional lower-level kitchen, thoughtful updates, and retreat-like atmosphere, this property offers the best of both worldsquiet luxury tucked in the dunes, with easy access to all that Grand Haven has to offer.
Home Details
Home Type
- Single Family
Est. Annual Taxes
- $11,618
Year Built
- Built in 1978
Lot Details
- 1.38 Acre Lot
- Lot Dimensions are 300x200x25x116x118x131
- Chain Link Fence
- Shrub
- Terraced Lot
- Sprinkler System
- Hilly Lot
- Wooded Lot
- Back Yard Fenced
Parking
- 2 Car Attached Garage
Home Design
- Brick or Stone Mason
- Metal Roof
- Wood Siding
- Stone
Interior Spaces
- 3,038 Sq Ft Home
- 3-Story Property
- Wet Bar
- Bar Fridge
- Ceiling Fan
- Wood Burning Fireplace
- Replacement Windows
- Insulated Windows
- Garden Windows
- Family Room with Fireplace
- 2 Fireplaces
- Living Room with Fireplace
- Laundry on upper level
Kitchen
- Eat-In Kitchen
- Range
- Microwave
- Dishwasher
- Wolf Appliances
- Kitchen Island
- Snack Bar or Counter
Flooring
- Wood
- Tile
- Vinyl
Bedrooms and Bathrooms
- 5 Bedrooms | 1 Main Level Bedroom
- En-Suite Bathroom
- Maid or Guest Quarters
Basement
- Walk-Out Basement
- Basement Fills Entire Space Under The House
Home Security
- Carbon Monoxide Detectors
- Fire and Smoke Detector
Outdoor Features
- Water Access
- Property is near a lake
- Deck
- Covered Patio or Porch
Utilities
- Forced Air Heating and Cooling System
- Heating System Uses Natural Gas
- Natural Gas Water Heater
- Septic Tank
- Septic System
- Cable TV Available
Community Details
- No Home Owners Association
Map
Home Values in the Area
Average Home Value in this Area
Tax History
| Year | Tax Paid | Tax Assessment Tax Assessment Total Assessment is a certain percentage of the fair market value that is determined by local assessors to be the total taxable value of land and additions on the property. | Land | Improvement |
|---|---|---|---|---|
| 2025 | $11,618 | $417,800 | $0 | $0 |
| 2024 | $11,060 | $402,400 | $0 | $0 |
| 2023 | $11,223 | $328,700 | $0 | $0 |
| 2022 | $5,049 | $241,500 | $0 | $0 |
| 2021 | $7,363 | $185,100 | $0 | $0 |
| 2020 | $7,274 | $175,500 | $0 | $0 |
| 2019 | $7,148 | $185,900 | $0 | $0 |
| 2018 | $6,827 | $195,800 | $0 | $0 |
| 2017 | $6,685 | $195,800 | $0 | $0 |
| 2016 | -- | $169,200 | $0 | $0 |
| 2015 | -- | $108,500 | $0 | $0 |
| 2014 | -- | $104,100 | $0 | $0 |
Property History
| Date | Event | Price | List to Sale | Price per Sq Ft | Prior Sale |
|---|---|---|---|---|---|
| 10/24/2025 10/24/25 | Price Changed | $724,900 | -3.3% | $239 / Sq Ft | |
| 10/03/2025 10/03/25 | Price Changed | $749,900 | -0.7% | $247 / Sq Ft | |
| 10/03/2025 10/03/25 | For Sale | $754,900 | +14.4% | $248 / Sq Ft | |
| 02/24/2022 02/24/22 | Sold | $659,900 | -5.7% | $217 / Sq Ft | View Prior Sale |
| 02/05/2022 02/05/22 | Pending | -- | -- | -- | |
| 08/26/2021 08/26/21 | For Sale | $699,900 | +225.7% | $230 / Sq Ft | |
| 04/18/2012 04/18/12 | Sold | $214,900 | -2.3% | $55 / Sq Ft | View Prior Sale |
| 02/02/2012 02/02/12 | Pending | -- | -- | -- | |
| 08/02/2011 08/02/11 | For Sale | $219,900 | -- | $56 / Sq Ft |
Purchase History
| Date | Type | Sale Price | Title Company |
|---|---|---|---|
| Warranty Deed | -- | Safe Title Inc | |
| Quit Claim Deed | -- | None Available | |
| Quit Claim Deed | -- | None Available |
Mortgage History
| Date | Status | Loan Amount | Loan Type |
|---|---|---|---|
| Open | $171,920 | New Conventional |
Source: MichRIC
MLS Number: 25050907
APN: 70-03-32-134-003
- 140 Grand Ave
- 244 Grand Ave
- 428 Ohio Ave
- 18215 Spindle Dr
- 1709 Sheldon Rd
- 15008 Lakeshore Ave
- 1030 Arlington Ave
- 18111 Ridge Dr
- 822 Lake Ave
- 22 Edwards Ave
- 1500 Kooiman Ave Unit 1
- 1500 Kooiman Ave Unit 11
- 1500 Kooiman Ave Unit 8
- 1500 Kooiman Ave Unit 4
- 1500 Kooiman Ave Unit 6
- 1500 Kooiman Ave Unit 9
- 1500 Kooiman Ave Unit 10
- 1500 Kooiman Ave Unit 2
- 1500 Kooiman Ave Unit 5
- 1500 Kooiman Ave Unit 3
- 14868 Lakeshore Dr
- 512 Woodlawn Ave
- 17003 Lakeshore Flats
- 15056 Elizabeth Jean Ct
- 110 Washington Ave
- 14820 Piper Ln
- 101 N 3rd St
- 1310 Waverly Ave
- 1801 Robbins Nest Ln
- 591 Miller Dr
- 210 N Division St
- 208 N Division St
- 18270 Woodland Ridge Dr
- 18158 Mohawk Dr
- 14840 Cleveland St
- 959 Flette St
- 6420 Harvey St
- 1700 Harmony Lake Dr
- 1523 Norton Shores Ln
- 5855 S Quarterline Rd







