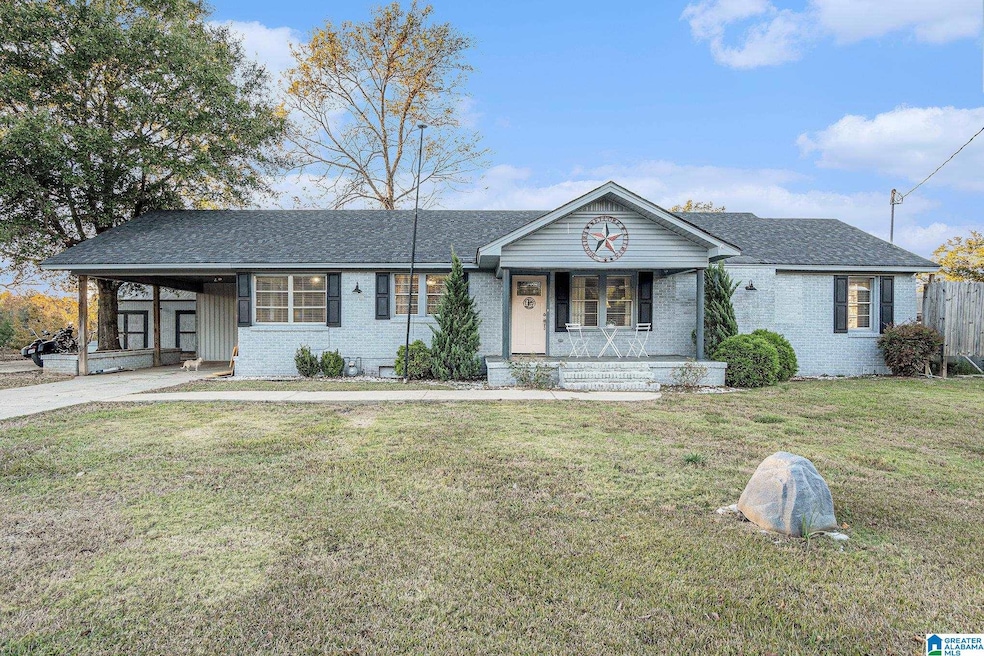401 Studdard Dr Clanton, AL 35045
Estimated payment $1,346/month
Highlights
- Deck
- Butcher Block Countertops
- Attached Garage
- Attic
- Porch
- Crown Molding
About This Home
Great Location...just minutes to the Interstate, Schools, Churches and Shopping!!! This Beautiful HOME on one acre +/- has so much to offer! Three bedrooms and two baths with a Bonus Room that could be a 4th Bedroom, Office or Play Room. Stone Fireplace in the GreatRoom! Butcher Block counters and Stainless Appliances. Master Bath with dual vanities, tile shower and Blue Tooth Speaker to enjoy your music as you dress! Walk in Laundry Room. Great front Porch for relaxing and Covered back deck for entertaining and grilling. Private Pool with 20 yr pool liner, pool pump new in 2024 and pool deck new in 2024. There is plenty of outside recreational space too! Bring your camper and park it right here on your property! Plant a garden in the large backyard! Enjoy family sports in the side or backyard or you decide how you can best use the property. There is also a storage building that will convey with the property. Come check this one out!
Home Details
Home Type
- Single Family
Year Built
- Built in 1964
Lot Details
- 1 Acre Lot
Parking
- Attached Garage
Home Design
- Brick Exterior Construction
Interior Spaces
- Crown Molding
- Recessed Lighting
- Stone Fireplace
- Gas Fireplace
- Great Room with Fireplace
- Butcher Block Countertops
- Attic
Bedrooms and Bathrooms
- 3 Bedrooms
- 2 Full Bathrooms
Laundry
- Laundry Room
- Laundry on main level
- Washer and Electric Dryer Hookup
Outdoor Features
- Deck
- Outdoor Storage
- Porch
Schools
- Clanton Elementary And Middle School
- Chilton County High School
Utilities
- Central Air
- Electric Water Heater
- Septic System
Map
Tax History
| Year | Tax Paid | Tax Assessment Tax Assessment Total Assessment is a certain percentage of the fair market value that is determined by local assessors to be the total taxable value of land and additions on the property. | Land | Improvement |
|---|---|---|---|---|
| 2024 | $709 | $34,160 | $5,400 | $28,760 |
| 2023 | $660 | $33,820 | $5,400 | $28,420 |
| 2022 | $545 | $13,490 | $2,560 | $10,930 |
| 2021 | $505 | $13,390 | $2,390 | $11,000 |
| 2020 | $505 | $13,390 | $2,390 | $11,000 |
| 2019 | $509 | $11,260 | $1,260 | $10,000 |
| 2018 | $354 | $10,490 | $0 | $0 |
| 2017 | $794 | $0 | $0 | $0 |
| 2016 | $794 | $0 | $0 | $0 |
| 2015 | $954 | $0 | $0 | $0 |
| 2013 | -- | $11,240 | $0 | $0 |
Property History
| Date | Event | Price | List to Sale | Price per Sq Ft | Prior Sale |
|---|---|---|---|---|---|
| 10/30/2025 10/30/25 | For Sale | $249,900 | +12.8% | $152 / Sq Ft | |
| 07/11/2025 07/11/25 | Sold | $221,500 | -9.6% | $134 / Sq Ft | View Prior Sale |
| 05/22/2025 05/22/25 | For Sale | $244,900 | +81.5% | $149 / Sq Ft | |
| 12/15/2017 12/15/17 | Sold | $134,900 | +3.8% | $82 / Sq Ft | View Prior Sale |
| 11/13/2017 11/13/17 | For Sale | $129,900 | +209.3% | $79 / Sq Ft | |
| 06/09/2017 06/09/17 | Sold | $42,000 | -39.9% | $26 / Sq Ft | View Prior Sale |
| 04/26/2017 04/26/17 | Pending | -- | -- | -- | |
| 11/16/2016 11/16/16 | For Sale | $69,900 | -- | $42 / Sq Ft |
Purchase History
| Date | Type | Sale Price | Title Company |
|---|---|---|---|
| Warranty Deed | $221,500 | None Listed On Document | |
| Warranty Deed | $221,500 | None Listed On Document | |
| Warranty Deed | $134,900 | None Available | |
| Warranty Deed | $42,000 | None Available | |
| Warranty Deed | -- | None Available |
Mortgage History
| Date | Status | Loan Amount | Loan Type |
|---|---|---|---|
| Open | $8,860 | New Conventional | |
| Closed | $8,860 | New Conventional | |
| Open | $217,487 | FHA | |
| Closed | $217,487 | FHA | |
| Previous Owner | $132,456 | FHA | |
| Previous Owner | $35,700 | Commercial |
Source: Greater Alabama MLS
MLS Number: 21435572
APN: 1701011001002000
- 400 Studdard Dr
- 24 3rd Ave S
- 442 Thrash Rd
- 805 Ola St
- 73 Ballington Way
- 285 Avalon Way
- 210 Avalon Way
- 311 Thrash Rd
- 504 Adams St
- 611 Dennis St
- 0 Alabama 145 Unit 548517
- 1003 7th St S
- 1001 7th St S
- 717 2nd Ave N
- 705 Lay Dam Rd
- 1209 7th St S Unit Lot 2
- 0 Kincheon Rd Unit 21409605
- 203 8th St N
- 800 Airport Rd
- 600 7th St N
- 425 Trilliam Ln
- 176 Park Dr N
- 6545 County Road 264 Unit 1
- 55 Ridgeview Cir
- 2040 Al Highway 191
- 2040 Alabama 191
- 55 Ridgeview Cir
- 115 Ridgeview Cir
- 115 Ridgeview Cir
- 4083 County Road 158
- 804 Shanks Dr
- 203 Shiloh Creek Dr
- 279 Creek Run Way
- 120 Ridgecrest Rd
- 106 Cove Landing
- 124 Cove Landing
- 1820 Landing Place
- 160 Green Wood Cir
- 300 Sumner Dr
- 224 Ivy Hills Cir
Ask me questions while you tour the home.







