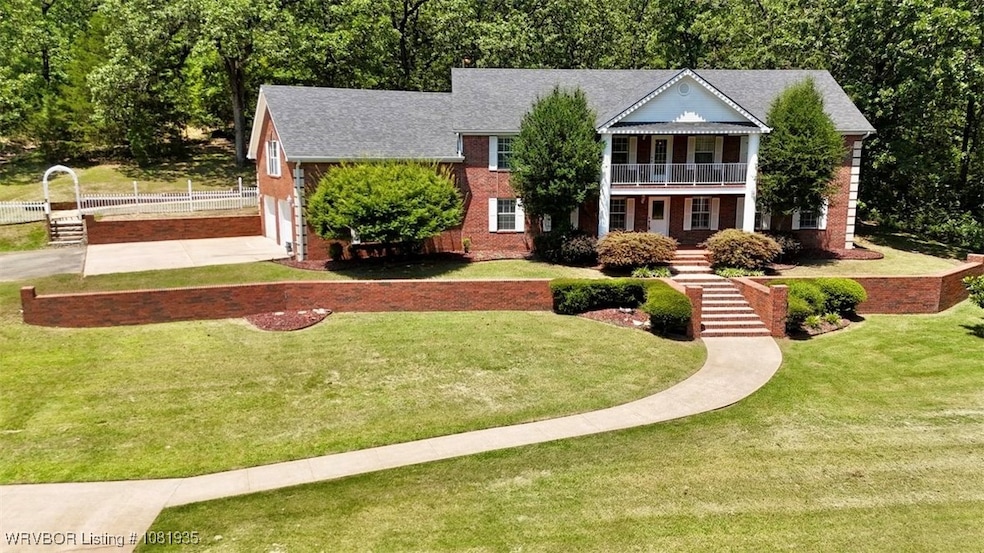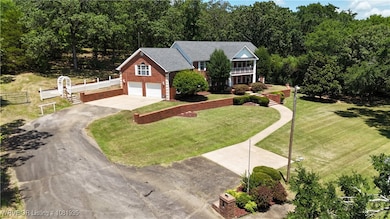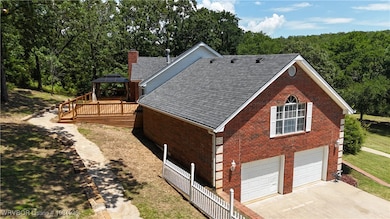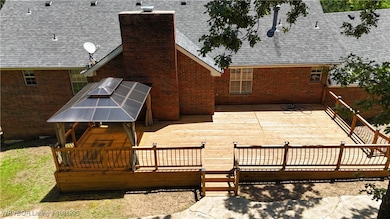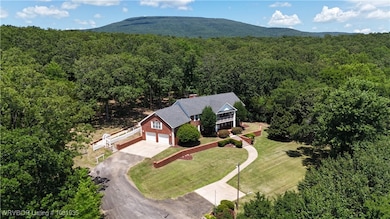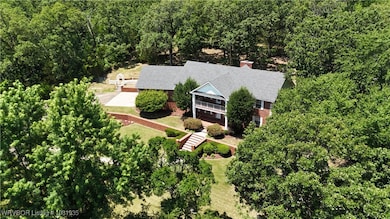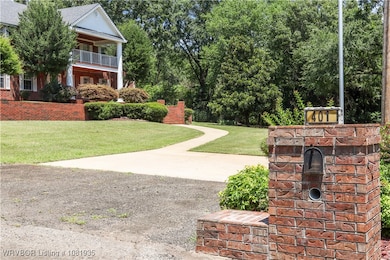401 Todd St Poteau, OK 74953
Estimated payment $2,366/month
Highlights
- 2.4 Acre Lot
- Deck
- Wood Flooring
- Poteau Primary Elementary School Rated A-
- Wooded Lot
- Granite Countertops
About This Home
Welcome to 401 Todd Street in Poteau – a truly stunning 4-bedroom, 2.5-bath, two-story brick home tucked away on approximately 2.4 acres at the end of a quiet dead-end street. Offering 4,016 square feet of beautifully designed living space, this home blends privacy, space, and timeless charm. As you step inside, the first floor welcomes you with a spacious family room featuring elegant marble floors, three generously sized bedrooms, and a full bath—ideal for guests or a growing family. Upstairs, the main level impresses with a warm and inviting living room centered around a cozy wood-burning fireplace and rich real wood flooring. The kitchen boasts granite countertops, an island for easy entertaining, ample cabinetry, and a pantry. Just off the kitchen, you’ll find a convenient guest half-bath. To the left of the home, an oversized flex room provides endless possibilities, Use it as a second family room, game room, or even a grand fifth bedroom. French doors open into a private office space just off the main living area. The master suite is tucked away on the right side of the home, featuring a spacious walk-in closet, double vanities, a relaxing whirlpool tub, and a separate walk-in shower. Step outside the second-story living area to a covered balcony with views of the mountains—the perfect spot to enjoy your morning coffee or unwind in the evenings. Out back, a wooden deck overlooks the tranquil wooded landscape, offering privacy and a serene connection to nature. Additional features include a double garage with plenty of room for storage or hobbies and all the space you need for both comfort and functionality. This home is more than just a place to live, it’s a peaceful retreat with room to grow and space to breathe. Come experience the serenity and charm of 401 Todd Street for yourself! Seller is also open to a carpet/paint allowance with reasonable offer!
Home Details
Home Type
- Single Family
Est. Annual Taxes
- $3,099
Year Built
- Built in 1996
Lot Details
- 2.4 Acre Lot
- Open Lot
- Wooded Lot
Home Design
- Brick or Stone Mason
- Slab Foundation
- Shingle Roof
- Architectural Shingle Roof
- Vinyl Siding
Interior Spaces
- 4,016 Sq Ft Home
- 2-Story Property
- Built-In Features
- Ceiling Fan
- Wood Burning Fireplace
- Blinds
- Living Room with Fireplace
- Washer and Electric Dryer Hookup
Kitchen
- Oven
- Range
- Dishwasher
- Granite Countertops
Flooring
- Wood
- Carpet
- Ceramic Tile
Bedrooms and Bathrooms
- 4 Bedrooms
- Split Bedroom Floorplan
- Walk-In Closet
- Soaking Tub
Parking
- Attached Garage
- Garage Door Opener
- Driveway
Outdoor Features
- Balcony
- Deck
- Covered Patio or Porch
Location
- City Lot
Schools
- Poteau Elementary And Middle School
- Poteau High School
Utilities
- Central Heating and Cooling System
- Heating System Uses Gas
- Gas Water Heater
Community Details
- Kcs Add Subdivision
Listing and Financial Details
- Assessor Parcel Number Q170-00-074-000-0-001-00
Map
Home Values in the Area
Average Home Value in this Area
Tax History
| Year | Tax Paid | Tax Assessment Tax Assessment Total Assessment is a certain percentage of the fair market value that is determined by local assessors to be the total taxable value of land and additions on the property. | Land | Improvement |
|---|---|---|---|---|
| 2025 | $2,966 | $34,184 | $2,511 | $31,673 |
| 2024 | $2,966 | $34,184 | $2,460 | $31,724 |
| 2023 | $2,966 | $34,184 | $2,725 | $31,459 |
| 2022 | $2,970 | $34,184 | $2,799 | $31,385 |
| 2021 | $2,876 | $32,213 | $2,654 | $29,559 |
| 2020 | $2,749 | $30,679 | $2,521 | $28,158 |
| 2019 | $2,626 | $29,218 | $2,225 | $26,993 |
| 2018 | $2,374 | $27,827 | $2,121 | $25,706 |
| 2017 | $2,271 | $26,502 | $2,036 | $24,466 |
| 2016 | $2,100 | $25,731 | $1,760 | $23,971 |
| 2015 | $2,076 | $24,980 | $1,914 | $23,066 |
| 2014 | $2,031 | $24,254 | $1,840 | $22,414 |
Property History
| Date | Event | Price | List to Sale | Price per Sq Ft |
|---|---|---|---|---|
| 08/27/2025 08/27/25 | Price Changed | $399,900 | -11.1% | $100 / Sq Ft |
| 08/22/2025 08/22/25 | Price Changed | $449,900 | -4.3% | $112 / Sq Ft |
| 08/07/2025 08/07/25 | Price Changed | $469,900 | -4.1% | $117 / Sq Ft |
| 07/21/2025 07/21/25 | Price Changed | $489,900 | -2.0% | $122 / Sq Ft |
| 06/30/2025 06/30/25 | For Sale | $499,900 | -- | $124 / Sq Ft |
Purchase History
| Date | Type | Sale Price | Title Company |
|---|---|---|---|
| Warranty Deed | $251,000 | Abc Title |
Mortgage History
| Date | Status | Loan Amount | Loan Type |
|---|---|---|---|
| Open | $275,000 | Construction |
Source: Western River Valley Board of REALTORS®
MLS Number: 1081935
APN: Q170-00-074-000-0-001-00
- 306 Harding St
- 801 S Webb Ln
- 607 Holsen Ave
- 302 Morris Ave
- 506 S Broadway St
- 505 Pleasant Valley Rd
- 100 Royal Oak Dr
- 200 Franzini Dr
- TBD Tbd Rural Near Oklahoma Peak
- 206 Park St
- 315 College Ave
- 206 Green Ave
- 34494 U S 59
- 207 S Saddler St
- 805 Le Flore Ave
- 308 Peters St
- 205 S Saddler St
- 203 S Saddler St
- 201 S Saddler St
- 400 Peters St
- 305 Faye Ave
- 305 Faye Ave
- 39668 S Barton St
- 101 Countryside Way
- 803 Birch Way Unit 803 B
- 803 Birch Way Unit 803 A
- 10108 Talavera Trail
- 8815 Bainbridge Ct
- 8909 Cambria Cir
- 8916 Cambria Cir
- 1429 Willowbrook Cir
- 1200 Fianna Pl Ct
- 612 Ridge Point Dr
- 320 Chateau Dr
- 3513 Glen Flora Way
- 2881 Oakview Rd
- 11626 Maplewood Dr
- 8817 S 28th St
- 7114 Texas Rd
- 8500 S 28th St
