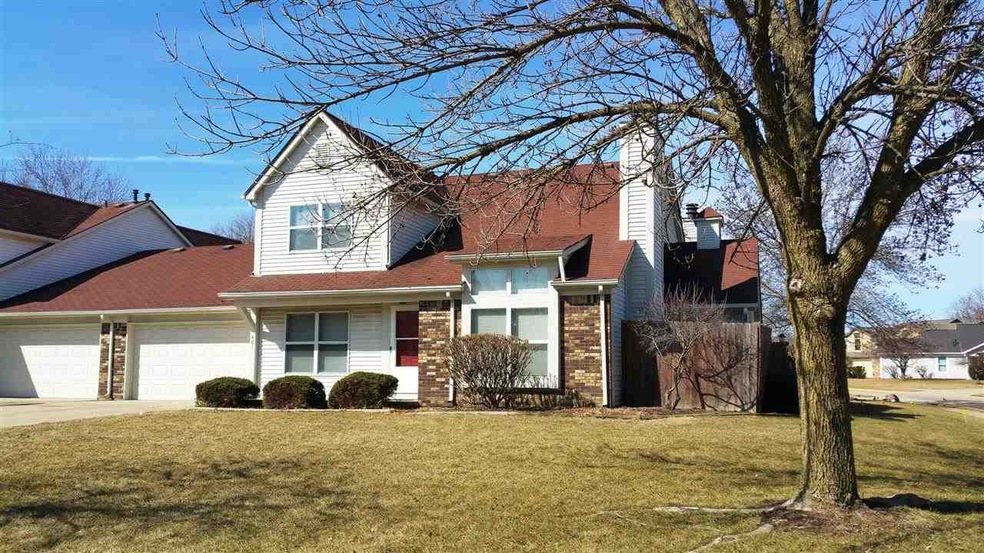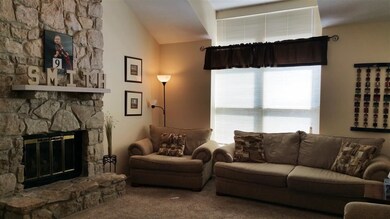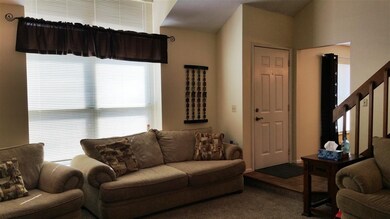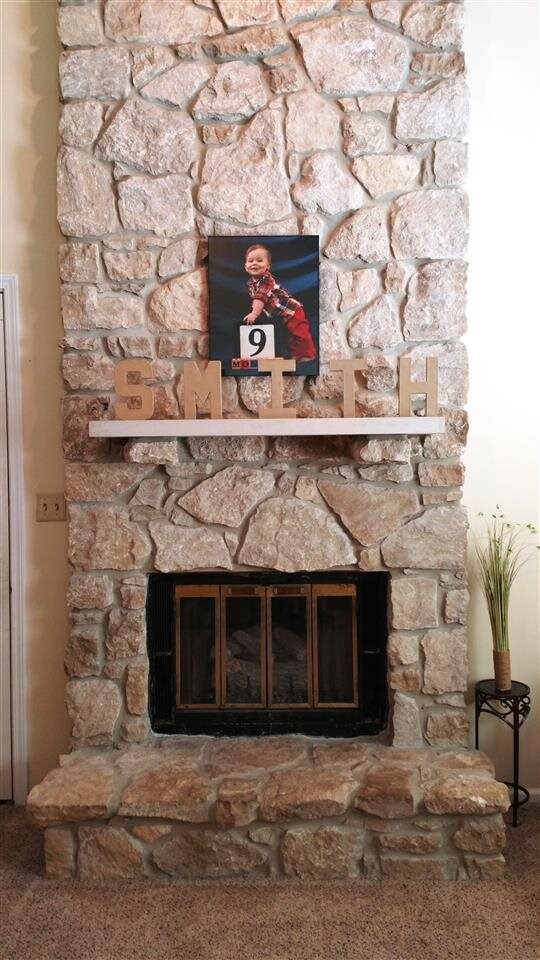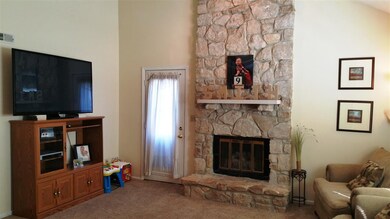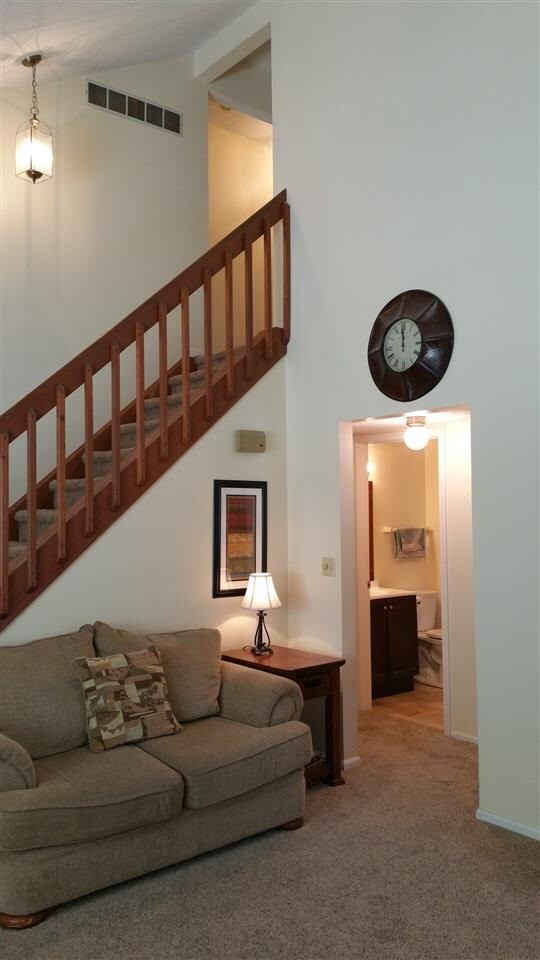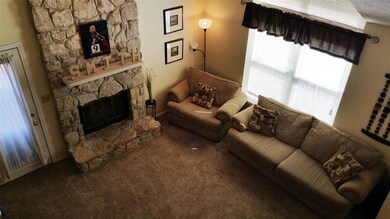
401 Trace 4 West Lafayette, IN 47906
Highlights
- Primary Bedroom Suite
- Open Floorplan
- Backs to Open Ground
- West Lafayette Intermediate School Rated A+
- Clubhouse
- Cathedral Ceiling
About This Home
As of July 2019ANOTHER EXCLUSIVE CONDO IN CAMELBACK! ONE OF THE FEW 3 BEDROOM, 2 FULL BATH CORNER UNITS TO COME AVAILABLE FEATURING FRESH PAINT, UPDATING FLOORING, REMODELED BATHROOMS, NEW STAINLESS APPLIANCES & NEW FIXTURES. FLOOR TO CEILING STONE FIREPLACE, VAULTED CEILINGS, LARGE ROOMS, AMPLE STORAGE, EXPANSIVE MAIN FLOOR MASTER WITH 2 CLOSETS & ATTACHED BATHROOM, 2 LARGE SECONDARY BEDROOMS, OVER-SIZED 2 CAR GARAGE & MUCH MORE. MINUTES FROM PURDUE. HOA COVERS ALL EXTERIOR MAINTENANCE & INCLUDES COMMUNITY POOL. MUST SEE & WON'T LAST LONG. CALL FOR A PERSONAL TOUR TODAY!
Last Buyer's Agent
Meg Howlett
F.C. Tucker/Shook

Property Details
Home Type
- Condominium
Est. Annual Taxes
- $2,498
Year Built
- Built in 1984
Lot Details
- Backs to Open Ground
- Partially Fenced Property
- Level Lot
HOA Fees
- $200 Monthly HOA Fees
Parking
- 2 Car Attached Garage
- Garage Door Opener
Home Design
- Patio Home
- Brick Exterior Construction
- Slab Foundation
- Shingle Roof
- Asphalt Roof
- Vinyl Construction Material
Interior Spaces
- 1,528 Sq Ft Home
- 1.5-Story Property
- Open Floorplan
- Cathedral Ceiling
- Ceiling Fan
- Entrance Foyer
- Living Room with Fireplace
- Utility Room in Garage
- Storage In Attic
Kitchen
- Eat-In Kitchen
- Breakfast Bar
- Disposal
Bedrooms and Bathrooms
- 3 Bedrooms
- Primary Bedroom Suite
- Split Bedroom Floorplan
- Walk-In Closet
Laundry
- Laundry on main level
- Washer and Electric Dryer Hookup
Home Security
Utilities
- Forced Air Heating and Cooling System
- Heating System Uses Gas
- Cable TV Available
Additional Features
- Patio
- Suburban Location
Listing and Financial Details
- Assessor Parcel Number 79-07-07-352-045.009-026
Community Details
Recreation
- Community Pool
Additional Features
- Clubhouse
- Fire and Smoke Detector
Ownership History
Purchase Details
Home Financials for this Owner
Home Financials are based on the most recent Mortgage that was taken out on this home.Purchase Details
Home Financials for this Owner
Home Financials are based on the most recent Mortgage that was taken out on this home.Purchase Details
Home Financials for this Owner
Home Financials are based on the most recent Mortgage that was taken out on this home.Purchase Details
Home Financials for this Owner
Home Financials are based on the most recent Mortgage that was taken out on this home.Purchase Details
Home Financials for this Owner
Home Financials are based on the most recent Mortgage that was taken out on this home.Purchase Details
Home Financials for this Owner
Home Financials are based on the most recent Mortgage that was taken out on this home.Similar Home in West Lafayette, IN
Home Values in the Area
Average Home Value in this Area
Purchase History
| Date | Type | Sale Price | Title Company |
|---|---|---|---|
| Warranty Deed | -- | None Available | |
| Warranty Deed | -- | -- | |
| Warranty Deed | -- | -- | |
| Warranty Deed | -- | None Available | |
| Warranty Deed | -- | -- | |
| Interfamily Deed Transfer | -- | -- |
Mortgage History
| Date | Status | Loan Amount | Loan Type |
|---|---|---|---|
| Open | $110,625 | New Conventional | |
| Closed | $110,625 | New Conventional | |
| Previous Owner | $87,920 | New Conventional | |
| Previous Owner | $63,492 | FHA | |
| Previous Owner | $92,000 | Fannie Mae Freddie Mac | |
| Previous Owner | $108,332 | VA |
Property History
| Date | Event | Price | Change | Sq Ft Price |
|---|---|---|---|---|
| 07/19/2019 07/19/19 | Sold | $147,500 | 0.0% | $97 / Sq Ft |
| 06/16/2019 06/16/19 | Pending | -- | -- | -- |
| 06/15/2019 06/15/19 | For Sale | $147,500 | +34.2% | $97 / Sq Ft |
| 05/01/2015 05/01/15 | Sold | $109,900 | 0.0% | $72 / Sq Ft |
| 03/18/2015 03/18/15 | Pending | -- | -- | -- |
| 03/16/2015 03/16/15 | For Sale | $109,900 | -- | $72 / Sq Ft |
Tax History Compared to Growth
Tax History
| Year | Tax Paid | Tax Assessment Tax Assessment Total Assessment is a certain percentage of the fair market value that is determined by local assessors to be the total taxable value of land and additions on the property. | Land | Improvement |
|---|---|---|---|---|
| 2024 | $2,314 | $199,000 | $27,400 | $171,600 |
| 2023 | $1,980 | $185,700 | $27,400 | $158,300 |
| 2022 | $1,820 | $159,600 | $27,400 | $132,200 |
| 2021 | $1,543 | $140,600 | $27,400 | $113,200 |
| 2020 | $1,353 | $130,300 | $27,400 | $102,900 |
| 2019 | $1,375 | $128,300 | $27,400 | $100,900 |
| 2018 | $1,143 | $117,800 | $16,900 | $100,900 |
| 2017 | $1,094 | $114,800 | $16,900 | $97,900 |
| 2016 | $982 | $111,600 | $16,900 | $94,700 |
| 2014 | $1,004 | $106,400 | $16,900 | $89,500 |
| 2013 | $2,498 | $105,400 | $16,900 | $88,500 |
Agents Affiliated with this Home
-
M
Seller's Agent in 2019
Meg Howlett
F.C. Tucker/Shook
-

Seller's Agent in 2015
Brett Lueken
Century 21 The Lueken Group
(765) 586-8524
18 in this area
121 Total Sales
Map
Source: Indiana Regional MLS
MLS Number: 201509845
APN: 79-07-07-352-045.009-026
- 1159 Camelback Blvd
- 2306 Carmel Dr
- 1912 Indian Trail Dr
- 1909 Indian Trail Dr
- 2700 Cambridge St
- 1900 Indian Trail Dr
- 112 Mohawk Ln
- 1809 N Salisbury St
- 830 Kent Ave
- 2914 Browning St
- 2917 Browning St
- 509 Carrolton Blvd
- 1813 Mallard Ct
- 1611 N Grant St
- 232 W Navajo St
- 1607 N Grant St
- 1801 King Eider Dr
- 106 W Navajo St
- 502 Hillcrest Rd
- 631 Kent Ave
