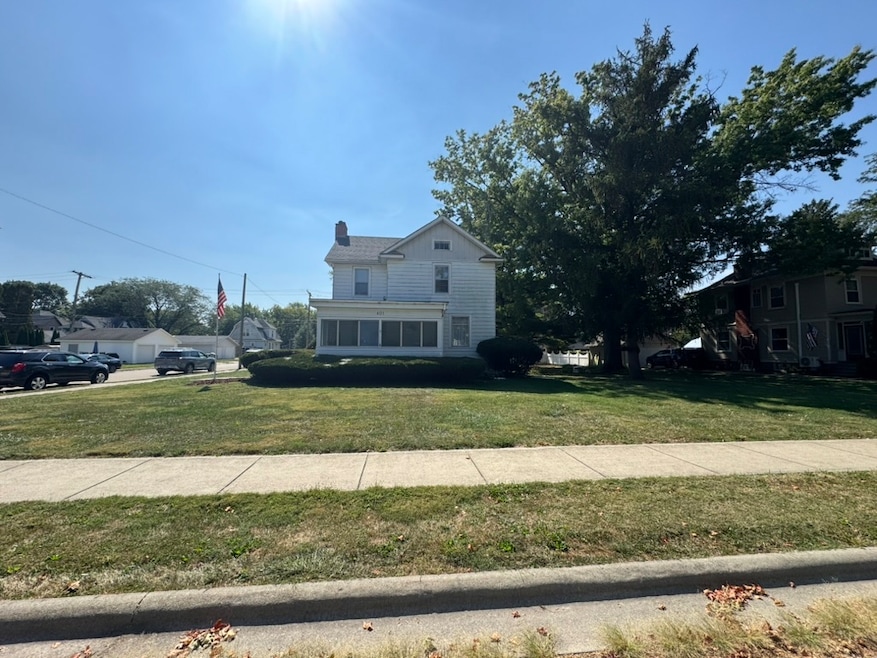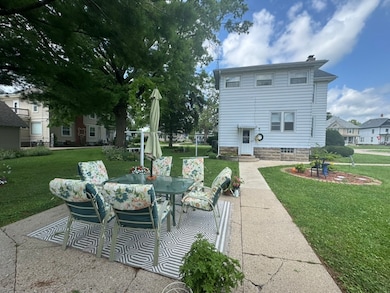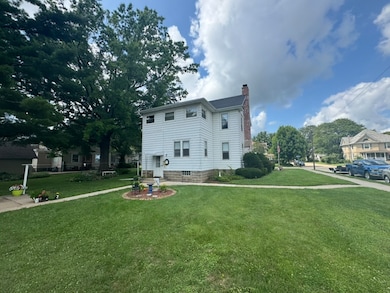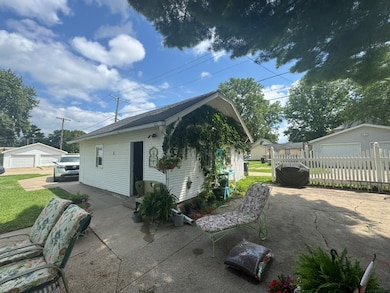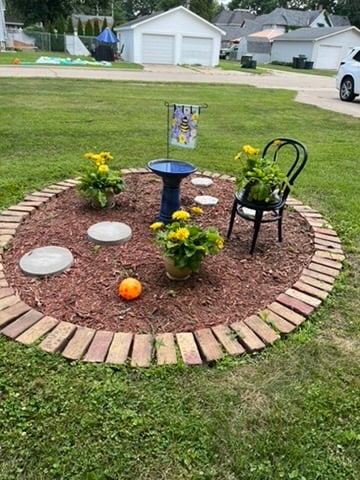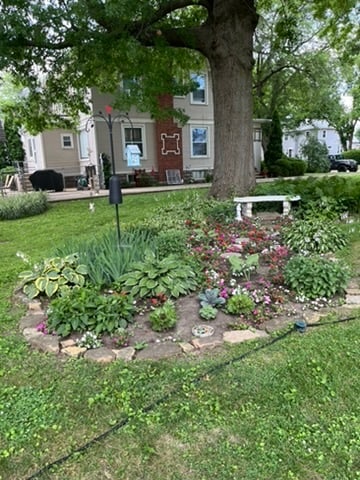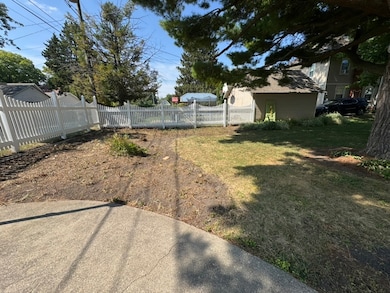401 W 10th St Sterling, IL 61081
Estimated payment $1,212/month
Total Views
21,077
4
Beds
2
Baths
2,247
Sq Ft
$82
Price per Sq Ft
Highlights
- Corner Lot
- Patio
- Central Air
- Formal Dining Room
- Laundry Room
- Family Room
About This Home
Welcome to this beautifully maintained 4-bedroom, 2-bath, 2-story home, proudly owned by the same family since 1973. Situated on a spacious double corner lot, this charming residence offers a large yard perfect for outdoor living, gardening, or simply relaxing in your own private green space. Located just blocks from Kilgour Park, this home blends timeless character, thoughtful care, and an unbeatable location. A rare find with pride of ownership that shines throughout-don't miss this opportunity!
Home Details
Home Type
- Single Family
Est. Annual Taxes
- $2,894
Year Built
- Built in 1925
Lot Details
- Lot Dimensions are 100 x 140
- Corner Lot
Parking
- 2 Car Garage
- Driveway
Home Design
- Asphalt Roof
Interior Spaces
- 2,247 Sq Ft Home
- 2-Story Property
- Wood Burning Fireplace
- Family Room
- Living Room with Fireplace
- Formal Dining Room
- Carpet
- Carbon Monoxide Detectors
Kitchen
- Electric Oven
- Range
- Microwave
- Dishwasher
Bedrooms and Bathrooms
- 4 Bedrooms
- 4 Potential Bedrooms
- 2 Full Bathrooms
Laundry
- Laundry Room
- Electric Dryer Hookup
Basement
- Basement Fills Entire Space Under The House
- Sump Pump
Outdoor Features
- Patio
Utilities
- Central Air
- Heating System Uses Natural Gas
- 200+ Amp Service
- Cable TV Available
Listing and Financial Details
- Senior Tax Exemptions
Map
Create a Home Valuation Report for This Property
The Home Valuation Report is an in-depth analysis detailing your home's value as well as a comparison with similar homes in the area
Home Values in the Area
Average Home Value in this Area
Tax History
| Year | Tax Paid | Tax Assessment Tax Assessment Total Assessment is a certain percentage of the fair market value that is determined by local assessors to be the total taxable value of land and additions on the property. | Land | Improvement |
|---|---|---|---|---|
| 2024 | $2,894 | $38,760 | $9,170 | $29,590 |
| 2023 | $1,836 | $36,384 | $8,608 | $27,776 |
| 2022 | $1,871 | $34,811 | $8,236 | $26,575 |
| 2021 | $1,915 | $32,828 | $7,767 | $25,061 |
| 2020 | $1,929 | $31,678 | $7,495 | $24,183 |
| 2019 | $1,953 | $31,103 | $7,359 | $23,744 |
| 2018 | $1,929 | $31,153 | $7,371 | $23,782 |
| 2017 | $2,215 | $30,939 | $7,320 | $23,619 |
| 2016 | $1,959 | $29,942 | $7,084 | $22,858 |
| 2015 | $1,824 | $30,764 | $7,279 | $23,485 |
| 2014 | $1,861 | $30,081 | $7,117 | $22,964 |
| 2013 | $1,824 | $30,764 | $7,279 | $23,485 |
Source: Public Records
Property History
| Date | Event | Price | List to Sale | Price per Sq Ft |
|---|---|---|---|---|
| 10/14/2025 10/14/25 | Price Changed | $184,000 | -2.6% | $82 / Sq Ft |
| 09/15/2025 09/15/25 | For Sale | $189,000 | -- | $84 / Sq Ft |
Source: Midwest Real Estate Data (MRED)
Source: Midwest Real Estate Data (MRED)
MLS Number: 12471665
APN: 1121189013
Nearby Homes
