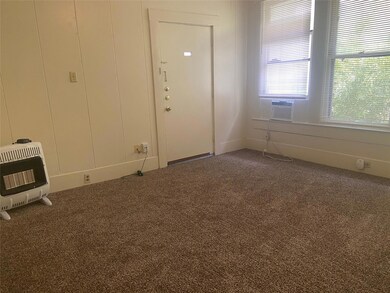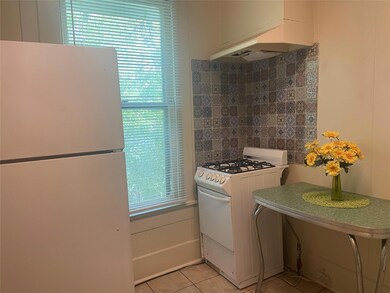401 W 38th St Unit B Austin, TX 78705
North University NeighborhoodHighlights
- Mature Trees
- Wood Flooring
- No HOA
- Russell Lee Elementary School Rated A-
- Main Floor Primary Bedroom
- 2-minute walk to Central Park
About This Home
** REIMBURSING APP FEES! ** Available now -- charming 1/1 Duplex in Hyde Park with fresh interior paint, brand-new carpet in the living room and bedroom, and two new AC units. The high ceilings and numerous windows provide great natural light, while abuilt-in desk nook offers space for work-from-home or study setup. Enjoy relaxing on the front porch, or hang out back in the shared outdoor area. The property also offers ample parking and newer appliances for your convenience. Located in the heart of Hyde Park, you’re within walking distance to Central Market, Seton, UT, and the shops and restaurants along Guadalupe, plus just minutes to Hancock Golf Course, entertainment, and everyday essentials! [NOTES: this unit does not have any laundry connections or central heat/air, only window units & space heater; utilities are on a common meter -- Tenant B must pay Tenant A 1/3 of all utiltiies; pets welcome but unit is not fenced; full 1st months rent due upon move-in, prorated rent will be applied the following month, if applicable ] **CONTACT LISTING AGENT FOR APPLICATION INFO -- DO NOT USE THE ZILLOW APPLICATION **
Listing Agent
JBGoodwin REALTORS WL Brokerage Phone: (512) 502-7601 License #0691054 Listed on: 08/13/2025

Property Details
Home Type
- Multi-Family
Est. Annual Taxes
- $9,658
Year Built
- Built in 1920
Lot Details
- 6,229 Sq Ft Lot
- North Facing Home
- Mature Trees
Home Design
- Duplex
- Pillar, Post or Pier Foundation
- Frame Construction
- Composition Roof
Interior Spaces
- 700 Sq Ft Home
- 1-Story Property
- Blinds
Kitchen
- Gas Range
- Free-Standing Range
Flooring
- Wood
- Carpet
- Vinyl
Bedrooms and Bathrooms
- 1 Primary Bedroom on Main
- 1 Full Bathroom
Parking
- 1 Parking Space
- Assigned Parking
Outdoor Features
- Front Porch
Schools
- Lee Elementary School
- Kealing Middle School
- Mccallum High School
Utilities
- Cooling System Mounted To A Wall/Window
- Space Heater
Listing and Financial Details
- Security Deposit $1,250
- Tenant pays for all utilities
- The owner pays for taxes
- 12 Month Lease Term
- $85 Application Fee
- Assessor Parcel Number 02180401070000
Community Details
Overview
- No Home Owners Association
- 2 Units
- Lakeview Add Subdivision
Pet Policy
- Pet Deposit $350
- Dogs and Cats Allowed
Map
Source: Unlock MLS (Austin Board of REALTORS®)
MLS Number: 7451646
APN: 212767
- 400 W 35th St Unit 104
- 500 W 35th St
- 3815 Guadalupe St Unit 103
- 3815 Guadalupe St Unit 207
- 3815 Guadalupe St Unit 305
- 3815 Guadalupe St Unit 303
- 3402 Cedar St
- 408 W 33rd St
- 3914 Avenue D Unit 105
- 3316 Guadalupe St Unit 310
- 3316 Guadalupe St Unit 309
- 3316 Guadalupe St Unit 306
- 106 E 35th St
- 208 W 32nd St
- 209 E 38th St Unit A, B & C
- 4010 Avenue B
- 4014 Avenue D
- 113 W 32nd St
- 716 W 35th St
- 3506 Tom Green St Unit 1
- 409 W 38th St
- 306 W 38th St
- 301 W 38th St Unit 103
- 301 W 38th St Unit 106
- 302 W 38th St
- 210 W 38th St Unit 10
- 400 W 35th St Unit 203
- 415 39th St W
- 317 W 35th St Unit B
- 305 W 35th St Unit 113
- 207 W 39th St Unit MAIN
- 305 W 35th St
- 303 W 35th St Unit 304
- 3707 Cedar St
- 400 W 34th St Unit 101
- 109 W 38th St Unit A
- 109 W 38th St Unit B
- 3704 Speedway
- 104 W 35th St Unit 2
- 3411 Cedar St Unit A






