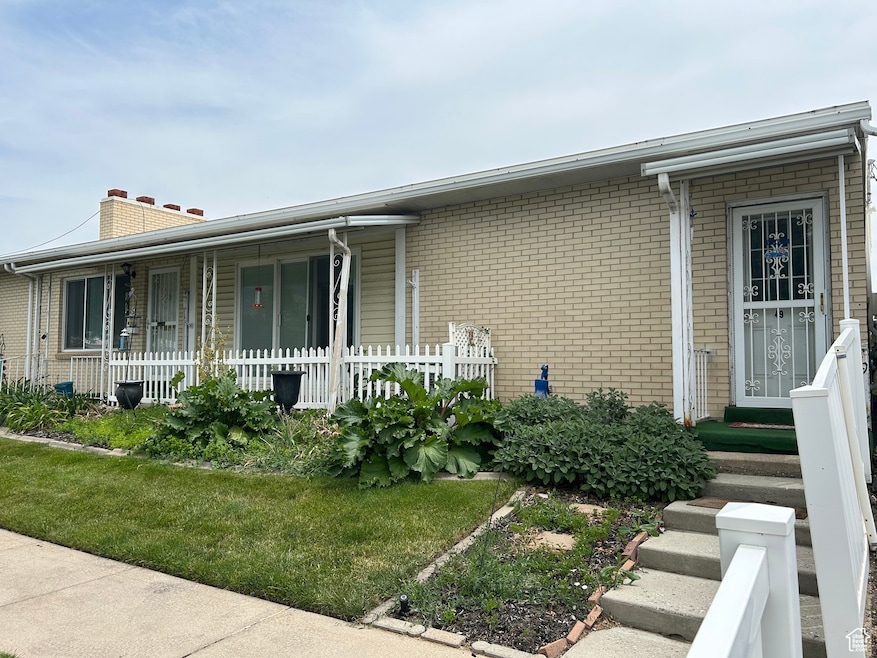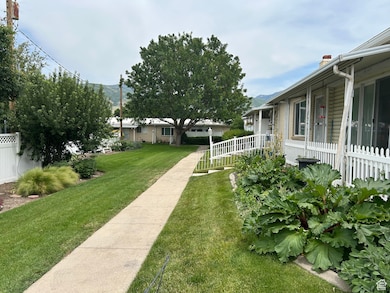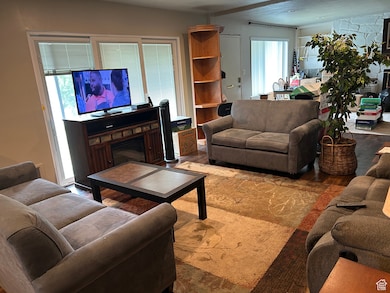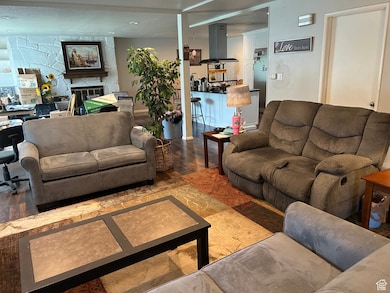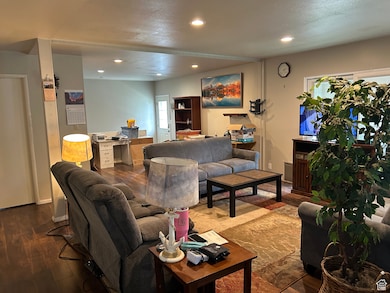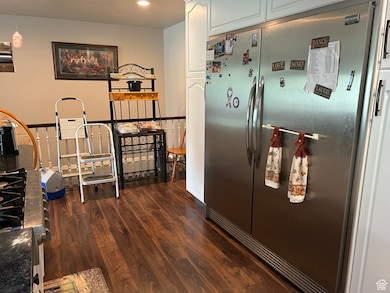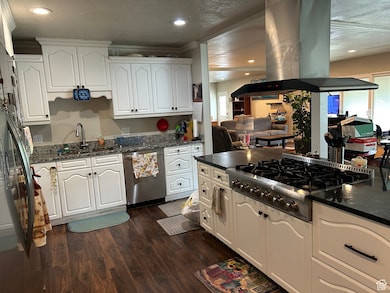401 W 400 N Unit 49 Bountiful, UT 84010
Estimated payment $2,210/month
Highlights
- Active Adult
- Main Floor Primary Bedroom
- 2 Fireplaces
- Clubhouse
- Hydromassage or Jetted Bathtub
- Great Room
About This Home
This condominium is conveniently located in the desirable Bountiful Gardens, a 55+ community in Bountiful, Utah. This spacious 3-bedroom, 2-bathroom residence offers approximately 2,416 square feet of comfortable living space. This condo allows for single-level living, with a primary bedroom, bathroom, kitchen, living room, dining room, and laundry on the main level. This home also features a fully-finished basement, with two bedrooms, and a large family room. The interior boasts a large great room ensuring plenty of space for gatherings. The kitchen is equipped with modern appliances, including a double-oven and complemented by a huge refrigerator. A cozy fireplace enhances the inviting atmosphere of the home. Central air conditioning and forced air heating ensure year-round comfort. Residents will appreciate the North-facing windows that bathe the interior in natural light and the privacy from community amenities such as the pool and clubhouse. The property includes two covered parking spaces and is conveniently located within walking distance to restaurants, banks, and shopping centers. The home also features plenty of storage in the basement storage room.
Home Details
Home Type
- Single Family
Est. Annual Taxes
- $1,802
Year Built
- Built in 1965
Lot Details
- 436 Sq Ft Lot
- North Facing Home
- Landscaped
- Property is zoned Single-Family
HOA Fees
- $300 Monthly HOA Fees
Home Design
- Brick Exterior Construction
- Asphalt Roof
- Asphalt
Interior Spaces
- 2,416 Sq Ft Home
- 2-Story Property
- 2 Fireplaces
- Blinds
- Great Room
- Partial Basement
Kitchen
- Built-In Double Oven
- Gas Range
- Granite Countertops
- Disposal
Flooring
- Carpet
- Laminate
Bedrooms and Bathrooms
- 3 Bedrooms | 1 Primary Bedroom on Main
- Hydromassage or Jetted Bathtub
Laundry
- Dryer
- Washer
Parking
- 2 Parking Spaces
- 2 Carport Spaces
Accessible Home Design
- Grip-Accessible Features
- Customized Wheelchair Accessible
Outdoor Features
- Covered Patio or Porch
Schools
- Meadowbrook Elementary School
- Bountiful Middle School
- Viewmont High School
Utilities
- Forced Air Heating and Cooling System
- Natural Gas Connected
- Sewer Paid
Listing and Financial Details
- Assessor Parcel Number 03-063-0049
Community Details
Overview
- Active Adult
- Association fees include sewer
Amenities
- Clubhouse
Recreation
- Community Pool
Map
Tax History
| Year | Tax Paid | Tax Assessment Tax Assessment Total Assessment is a certain percentage of the fair market value that is determined by local assessors to be the total taxable value of land and additions on the property. | Land | Improvement |
|---|---|---|---|---|
| 2025 | $1,827 | $171,600 | $48,950 | $122,650 |
| 2024 | $1,758 | $168,300 | $54,450 | $113,850 |
| 2023 | $1,731 | $301,000 | $93,000 | $208,000 |
| 2022 | $1,776 | $169,400 | $32,450 | $136,950 |
| 2021 | $1,823 | $267,000 | $46,000 | $221,000 |
| 2020 | $1,616 | $238,000 | $42,600 | $195,400 |
| 2019 | $1,488 | $213,000 | $39,000 | $174,000 |
| 2018 | $1,276 | $179,000 | $55,000 | $124,000 |
| 2016 | $897 | $83,325 | $13,750 | $69,575 |
| 2015 | $1,051 | $75,257 | $13,750 | $61,507 |
| 2014 | $1,066 | $78,624 | $18,333 | $60,291 |
| 2013 | -- | $70,796 | $17,600 | $53,196 |
Property History
| Date | Event | Price | List to Sale | Price per Sq Ft |
|---|---|---|---|---|
| 01/01/2026 01/01/26 | Price Changed | $340,000 | 0.0% | $141 / Sq Ft |
| 01/01/2026 01/01/26 | For Sale | $340,000 | -8.1% | $141 / Sq Ft |
| 10/02/2025 10/02/25 | Off Market | -- | -- | -- |
| 06/23/2025 06/23/25 | Price Changed | $370,000 | -5.1% | $153 / Sq Ft |
| 06/12/2025 06/12/25 | For Sale | $390,000 | -- | $161 / Sq Ft |
Purchase History
| Date | Type | Sale Price | Title Company |
|---|---|---|---|
| Warranty Deed | -- | -- | |
| Warranty Deed | -- | Highland Title | |
| Quit Claim Deed | -- | Artisan Title | |
| Warranty Deed | -- | Backman Title Servic | |
| Interfamily Deed Transfer | -- | -- |
Mortgage History
| Date | Status | Loan Amount | Loan Type |
|---|---|---|---|
| Open | $352,563 | FHA |
Source: UtahRealEstate.com
MLS Number: 2091659
APN: 03-063-0049
- 399 W 400 N Unit 47
- 340 N 500 W Unit 204
- 499 N 200 W Unit 30
- 314 W Center St Unit D159
- 75 N Peregrine Ln W Unit 8
- 553 N 200 W
- 790 N 500 W
- 167 S 425 W
- 106 W 700 N
- 366 W 1000 N
- 184 Park Shadows Cir
- 93 W 700 N
- 252 N Main St
- 256 N Main St
- 254 N Main St
- 51 E 200 N Unit 3
- 55 E 200 N Unit 2
- 41 E 200 N Unit 6
- 49 E 200 N Unit 4
- 680 W 500 S Unit 17
- 830 N 500 W
- 32 W 200 S Unit 303
- 187 W 1400 N
- 459 N 400 E Unit 8B
- 620 N Orchard Dr
- 517 S 100 E
- 1525 N Main St
- 250 E 600 S Unit Upstairs
- 1230 S 500 W
- 1351 S Main St
- 170 E 1100 S
- 1509 S Renaissance Towne Dr
- 467 W 1875 South S
- 2030 S Main St
- 66 N 205 W
- 1162 W 200 N
- 305 N 1300 W
- 883 W 2100 S
- 547 E 100 N
- 2323 S 800 W
