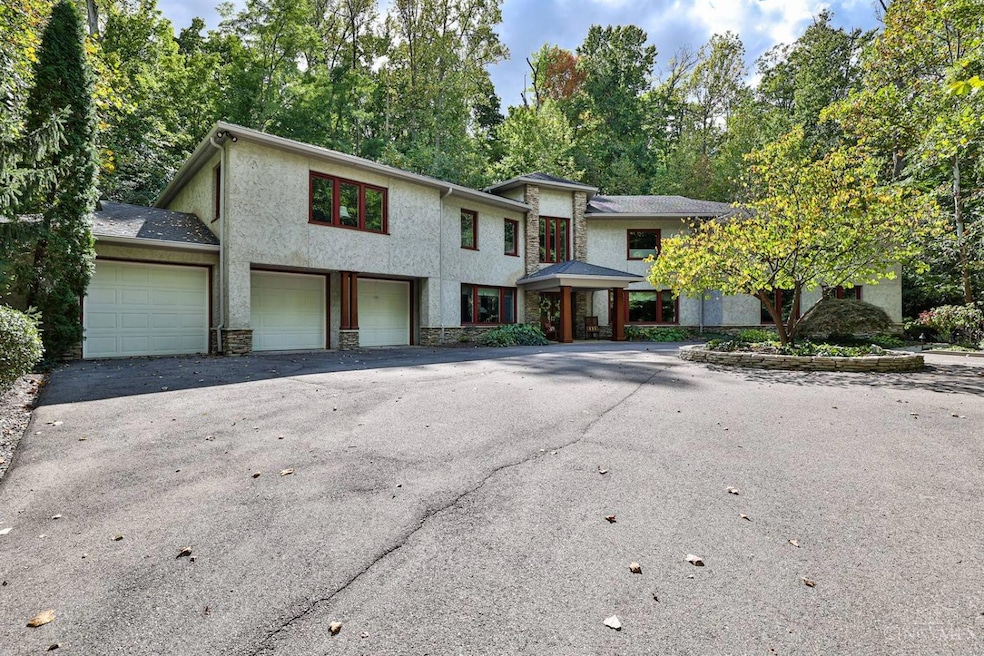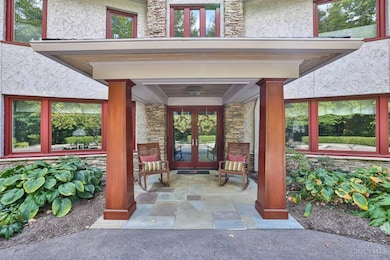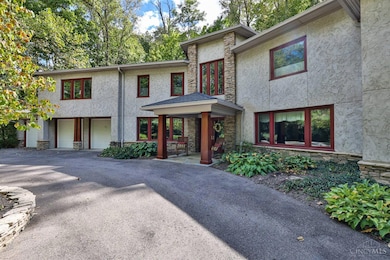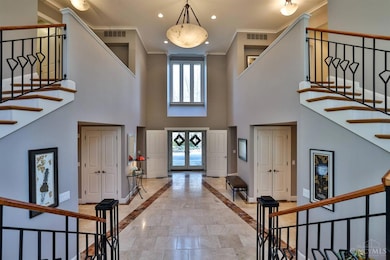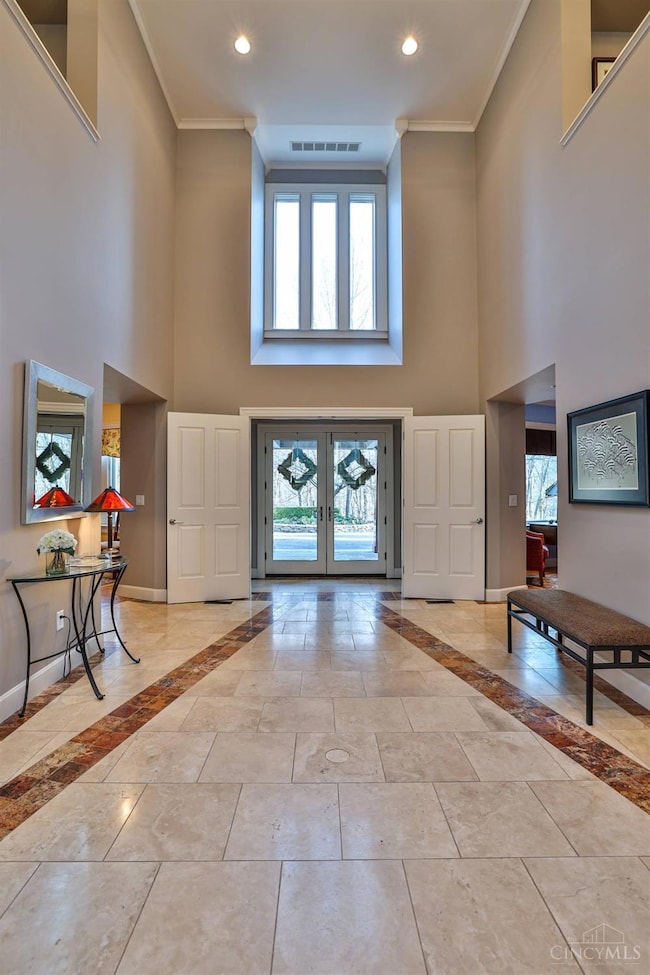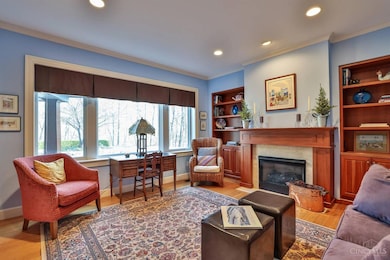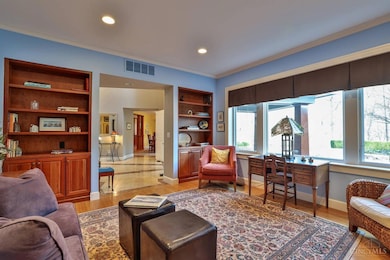401 W Galbraith Rd Cincinnati, OH 45215
Estimated payment $5,477/month
Highlights
- Eat-In Gourmet Kitchen
- View of Trees or Woods
- Wolf Appliances
- Wyoming High School Rated A+
- 2.5 Acre Lot
- Deck
About This Home
Stunning transitional home on private drive offers 5480 sqft of perfection situated on over 2.5 acres! Custom built with highest grade construction. 2 story grand entrance w/granite artistic designed floor. 2 hall closets, 3 car garage. Deluxe kitchen w/ Wolf gas stove, granite CC, double ovens, 15x8 mudroom, 14x14 screen porch. Library w/bamboo floors, gas fireplace, 4 cherry bookcases. Dining room w/2 built in display cabinets, 2 serving cabinets w/ granite CC. Stain glass chandelier, wet bar off kitchen, ice maker. Great room w/17 ft ceiling, bamboo floor, built in cherry entertainment center walks out to patios. Primary suite w/17x15 sitting room, walks out to balcony & deluxe bath w/jet tub, 2 sinks, walk in shower. 2 linen closets, vanity. 3 full baths on 2nd floor. Glass block windows, dramatic dual staircase to 2nd floor. 2 bonus rooms for storage, 2nd laundry on 2nd floor, 9 ft ceiling, attic storage. Professional landscaped yard. Circular driveway. Truly a rare find.
Home Details
Home Type
- Single Family
Est. Annual Taxes
- $21,208
Year Built
- Built in 2002
Parking
- 3 Car Attached Garage
- Front Facing Garage
- Garage Door Opener
- Driveway
Home Design
- Transitional Architecture
- Shingle Roof
- Stucco
Interior Spaces
- 2-Story Property
- Woodwork
- Crown Molding
- Ceiling height of 9 feet or more
- Ceiling Fan
- Recessed Lighting
- Gas Fireplace
- Insulated Windows
- Panel Doors
- Mud Room
- Screened Porch
- Wood Flooring
- Views of Woods
- Sump Pump
- Storage In Attic
- Fire and Smoke Detector
Kitchen
- Eat-In Gourmet Kitchen
- Breakfast Bar
- Double Convection Oven
- Gas Cooktop
- Microwave
- Dishwasher
- Wine Cooler
- Wolf Appliances
- Kitchen Island
- Solid Surface Countertops
- Solid Wood Cabinet
- Disposal
Bedrooms and Bathrooms
- 4 Bedrooms
- Walk-In Closet
- Dual Vanity Sinks in Primary Bathroom
- Jetted Tub in Primary Bathroom
Outdoor Features
- Balcony
- Deck
- Patio
- Exterior Lighting
Utilities
- Forced Air Heating and Cooling System
- Heating System Uses Gas
- 220 Volts
- Gas Water Heater
- Cable TV Available
Additional Features
- 2.5 Acre Lot
- Property is near a bus stop
Community Details
- No Home Owners Association
Map
Home Values in the Area
Average Home Value in this Area
Tax History
| Year | Tax Paid | Tax Assessment Tax Assessment Total Assessment is a certain percentage of the fair market value that is determined by local assessors to be the total taxable value of land and additions on the property. | Land | Improvement |
|---|---|---|---|---|
| 2024 | $542 | $8,701 | $8,701 | -- |
| 2023 | $494 | $8,701 | $8,701 | $0 |
| 2022 | $615 | $8,778 | $8,778 | $0 |
| 2021 | $612 | $8,778 | $8,778 | $0 |
| 2020 | $610 | $8,778 | $8,778 | $0 |
| 2019 | $572 | $7,567 | $7,567 | $0 |
| 2018 | $572 | $7,567 | $7,567 | $0 |
| 2017 | $555 | $7,567 | $7,567 | $0 |
| 2016 | $494 | $7,634 | $7,634 | $0 |
| 2015 | $492 | $7,634 | $7,634 | $0 |
| 2014 | $492 | $7,634 | $7,634 | $0 |
| 2013 | $463 | $6,878 | $6,878 | $0 |
Property History
| Date | Event | Price | List to Sale | Price per Sq Ft |
|---|---|---|---|---|
| 09/05/2025 09/05/25 | Pending | -- | -- | -- |
| 08/20/2025 08/20/25 | Price Changed | $699,000 | -9.8% | -- |
| 07/22/2025 07/22/25 | Price Changed | $775,000 | 0.0% | -- |
| 07/22/2025 07/22/25 | For Sale | $775,000 | -6.1% | -- |
| 07/16/2025 07/16/25 | Off Market | $825,000 | -- | -- |
| 05/30/2025 05/30/25 | Price Changed | $825,000 | 0.0% | -- |
| 05/30/2025 05/30/25 | For Sale | $825,000 | -7.2% | -- |
| 04/06/2025 04/06/25 | Off Market | $889,000 | -- | -- |
| 04/03/2025 04/03/25 | For Sale | $889,000 | -- | -- |
Purchase History
| Date | Type | Sale Price | Title Company |
|---|---|---|---|
| Interfamily Deed Transfer | -- | Commitment Land Title Agency | |
| Interfamily Deed Transfer | -- | -- |
Mortgage History
| Date | Status | Loan Amount | Loan Type |
|---|---|---|---|
| Closed | $405,000 | New Conventional | |
| Closed | $475,000 | No Value Available |
Source: MLS of Greater Cincinnati (CincyMLS)
MLS Number: 1835604
APN: 592-0020-0046
- 429 W Galbraith Rd
- 216 Hilltop Ln
- 204 Brocdorf Dr
- 517 Wellesley Ave
- 305 Compton Hills Dr
- 271 Poage Farm Rd
- 8608 Long Ln
- 7423 View Place Dr
- 253 Compton Rd
- 163 Compton Rd
- 254 Compton Rd
- 377 Compton Rd
- 281 Compton Rd
- 162 Ridgeway Rd
- 654 Doepke Ln
- 557 W North Bend Rd
- 8816 Falmouth Dr
- 7784 Fancycab Ct
- 7865 Ramble View
- 194 Mount Pleasant Ave
