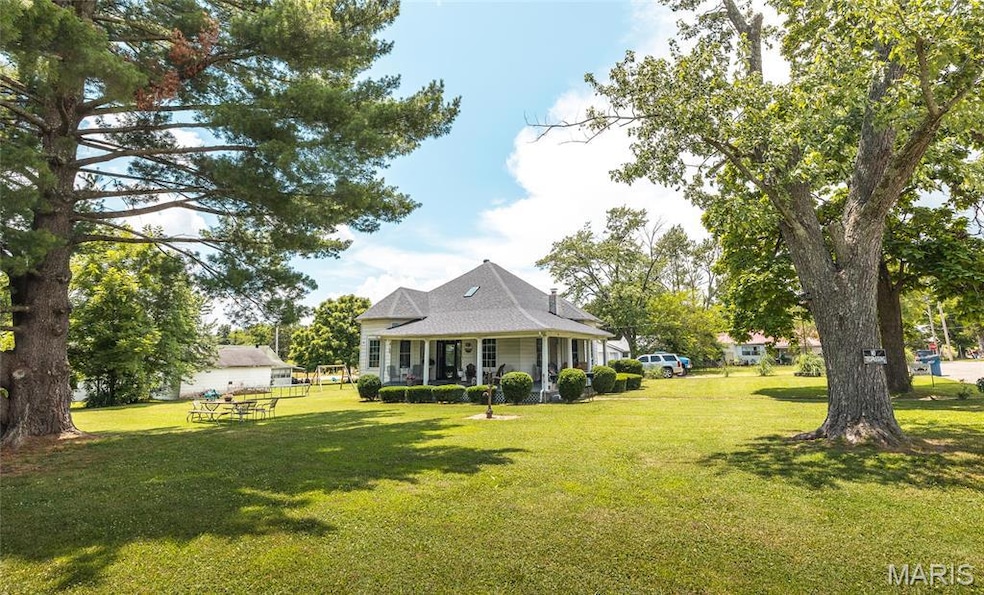
Estimated payment $1,497/month
Highlights
- Deck
- Wood Flooring
- Corner Lot
- Traditional Architecture
- 1 Fireplace
- Covered patio or porch
About This Home
Take a step back in time in this historic 1940 6 bed 3 bath home & enjoy all the upgrades these sellers put their blood, sweat and tears into. With the following in 2024: new roof, skylights, flooring throughout the main level, 2-car garage, complete new kitchen and front/back doors; in 2021 an outdoor wood furnace was installed. A lot of the home’s charm has been kept intact including the gorgeous 8ft pocket doors that the owners incased to preserve. The primary bedroom is on the main level along with 2 other bedrooms, 2 baths and mud/laundry room. The living room & dining boasts with character housing the original rock fireplace & lovely built-ins. Outside, is the half-wrap porch, a shed for storage & the original manual water pump, it’s a must see!
Home Details
Home Type
- Single Family
Est. Annual Taxes
- $598
Year Built
- Built in 1940
Lot Details
- 0.3 Acre Lot
- Lot Dimensions are 135x130
- Corner Lot
- Historic Home
Home Design
- Traditional Architecture
Interior Spaces
- 2,495 Sq Ft Home
- 2-Story Property
- 1 Fireplace
- Pocket Doors
- Wood Flooring
- Basement
- Basement Cellar
- Dishwasher
Bedrooms and Bathrooms
- 6 Bedrooms
Parking
- 2 Parking Spaces
- 2 Carport Spaces
Outdoor Features
- Deck
- Covered patio or porch
- Shed
Schools
- Salem Upper Elem. Elementary School
- Salem Jr. High Middle School
- Salem Sr. High School
Utilities
- Forced Air Heating and Cooling System
- Cistern
Listing and Financial Details
- Assessor Parcel Number 08-6.0-24-1-10-001.000
Map
Home Values in the Area
Average Home Value in this Area
Property History
| Date | Event | Price | Change | Sq Ft Price |
|---|---|---|---|---|
| 06/02/2025 06/02/25 | Price Changed | $262,000 | -2.2% | $105 / Sq Ft |
| 04/25/2025 04/25/25 | Price Changed | $267,900 | -0.8% | $107 / Sq Ft |
| 03/18/2025 03/18/25 | Price Changed | $270,000 | -3.2% | $108 / Sq Ft |
| 02/10/2025 02/10/25 | Price Changed | $279,000 | -14.1% | $112 / Sq Ft |
| 10/18/2024 10/18/24 | For Sale | $324,900 | +161.0% | $130 / Sq Ft |
| 10/18/2024 10/18/24 | Off Market | -- | -- | -- |
| 05/28/2021 05/28/21 | Sold | -- | -- | -- |
| 05/27/2021 05/27/21 | Pending | -- | -- | -- |
| 10/13/2020 10/13/20 | Price Changed | $124,500 | -3.5% | $80 / Sq Ft |
| 06/29/2020 06/29/20 | For Sale | $129,000 | +17.3% | $83 / Sq Ft |
| 06/16/2014 06/16/14 | Sold | -- | -- | -- |
| 06/16/2014 06/16/14 | For Sale | $110,000 | -- | $55 / Sq Ft |
| 04/30/2014 04/30/14 | Pending | -- | -- | -- |
Similar Homes in Salem, MO
Source: MARIS MLS
MLS Number: MIS24066014
- 704 S Macarthur Ave
- 601 S Grand St
- 207 S Washington St
- 1000 W Franklin St
- 1 N Henderson St
- 1003 W Ellis St
- 102 W Center St
- 4 S Tower St
- 405 S Askins St
- 1400 S Jackson St
- Tbd Highway 72
- 903 S Oak St
- 1007 S Oak St
- 1409 S Washington St
- 1106 W Acuff St
- 1 S Pershing St
- 0 S Pershing St
- 1506 S Gertrude St
- 1303 W Coffman St
- 0 N Henderson St






