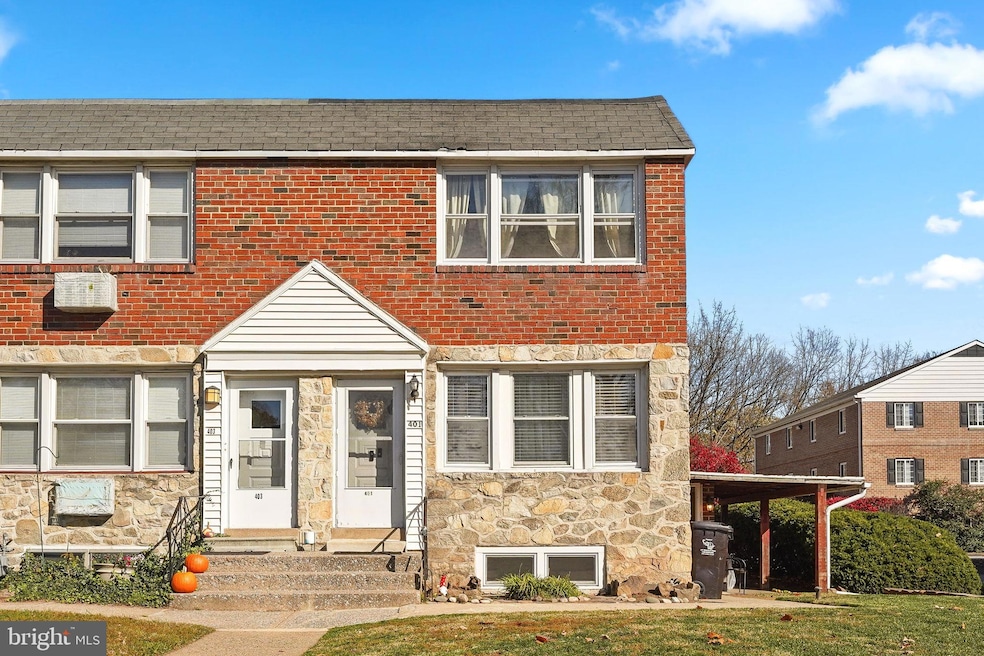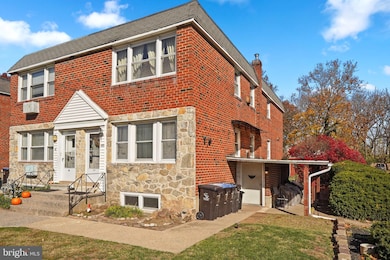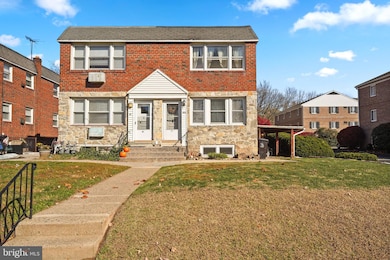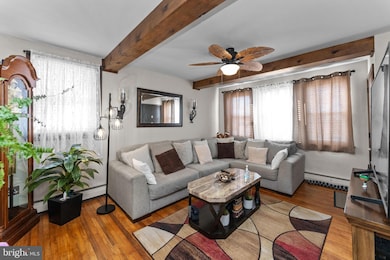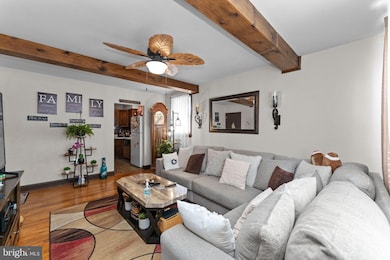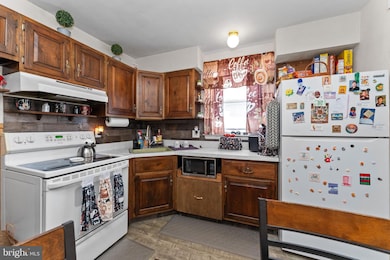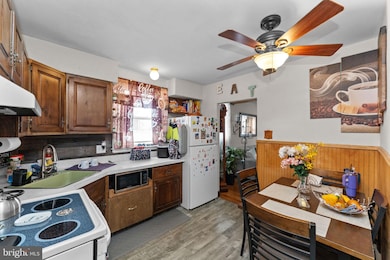401 W Logan St Norristown, PA 19401
Estimated payment $2,419/month
About This Home
Welcome To 401 W Logan St! This charming, brick twin-duplex with a finished basement is located just blocks from the Elmwood Park Zoo and is in excellent shape - providing plenty of options for the next owner! The first floor unit features lovely hardwood flooring. Heading through the kitchen, you will find 2 spacious bedrooms and a full hall bathroom. The 2nd floor unit, which also contains 2 bedrooms and a full bath, mirrors the layout to the first floor, simplifying maintenance. A finished basement (additional live-in suite) provides even more versatility and has a separate designated entrance. Laundry space can be found in another finished section of the basement and can be accessed from each unit. A full Use and Occupancy inspection was completed in 2023 - all electric is up to code, a new chimney liner was installed and the heater certificate was issued. The roof was replaced in 2010 and has been coated and sealed every 2 years. Located just minutes from public transportation and major routes, this convenient location gives you easy access to everything you need. Whether it's your first investment, or an addition to your portfolio, don't let this incredible opportunity pass you by!
Listing Agent
(610) 310-6408 mgwrealestate@gmail.com Keller Williams Real Estate-Montgomeryville License #336535 Listed on: 11/13/2025

Co-Listing Agent
(610) 908-5894 matt@mgwteam.com Keller Williams Real Estate-Montgomeryville License #RS341686
Property Details
Home Type
- Multi-Family
Est. Annual Taxes
- $6,889
Year Built
- Built in 1960
Lot Details
- 3,504 Sq Ft Lot
- Lot Dimensions are 26.00 x 0.00
Parking
- On-Street Parking
Home Design
- Duplex
- Traditional Architecture
- Brick Exterior Construction
- Block Foundation
Utilities
- Window Unit Cooling System
- Central Heating
- Heating System Uses Oil
- Hot Water Baseboard Heater
- Electric Water Heater
Community Details
- 2 Units
Listing and Financial Details
- Tax Lot 038
- Assessor Parcel Number 13-00-21192-008
Map
Home Values in the Area
Average Home Value in this Area
Tax History
| Year | Tax Paid | Tax Assessment Tax Assessment Total Assessment is a certain percentage of the fair market value that is determined by local assessors to be the total taxable value of land and additions on the property. | Land | Improvement |
|---|---|---|---|---|
| 2025 | $6,702 | $109,180 | $32,310 | $76,870 |
| 2024 | $6,702 | $109,180 | $32,310 | $76,870 |
| 2023 | $6,642 | $109,180 | $32,310 | $76,870 |
| 2022 | $6,498 | $109,180 | $32,310 | $76,870 |
| 2021 | $6,466 | $109,180 | $32,310 | $76,870 |
| 2020 | $6,169 | $109,180 | $32,310 | $76,870 |
| 2019 | $6,056 | $109,180 | $32,310 | $76,870 |
| 2018 | $4,031 | $109,180 | $32,310 | $76,870 |
| 2017 | $5,561 | $109,180 | $32,310 | $76,870 |
| 2016 | $5,520 | $109,180 | $32,310 | $76,870 |
| 2015 | $5,287 | $109,180 | $32,310 | $76,870 |
| 2014 | $5,287 | $109,180 | $32,310 | $76,870 |
Property History
| Date | Event | Price | List to Sale | Price per Sq Ft |
|---|---|---|---|---|
| 11/13/2025 11/13/25 | For Sale | $350,000 | -- | $159 / Sq Ft |
Purchase History
| Date | Type | Sale Price | Title Company |
|---|---|---|---|
| Deed | $81,500 | -- |
Source: Bright MLS
MLS Number: PAMC2160916
APN: 13-00-21192-008
- 1651 Markley St
- 1428 Astor St
- 4 W Johnson Hwy
- 420 W Warren St
- 15 E Brown St
- 28 W Freedley St
- 1418 Pine St
- 1513 Powell St
- 1535 Willow St
- 1615 Dekalb St
- 1326 Markley St
- 29 E Freedley St
- 270 Harmony Ct Unit 77B
- 268 Harmony Ct Unit 76C
- 1883 Arbor Place Dr Unit 81C
- 1883 Arbor Place Dr Unit 82C
- 1883 Arbor Place Dr Unit 84A
- 1854 Arbor Place Dr Unit 50W
- 105 W Wood St
- 1846 Arbor Place Dr Unit 46S
- 331-333 W Logan St
- 801 Laura Ln
- 1524 Juniper St Unit 2
- 1331 Astor St
- 1430 Powell St
- 1223 Swede St Unit 2
- 52 W Basin St
- 2803 Stanbridge St
- 1224 Green St
- 1109 W James St
- 1109 W James St
- 1100 Green St Unit 33
- 812 Kohn St
- 809 George St
- 879 Cherry St
- 2609-2617 Dekalb Pike
- 32 E Elm St
- 902 Swede St
- 520 Russwood Dr
- 744 Roosevelt Ave
