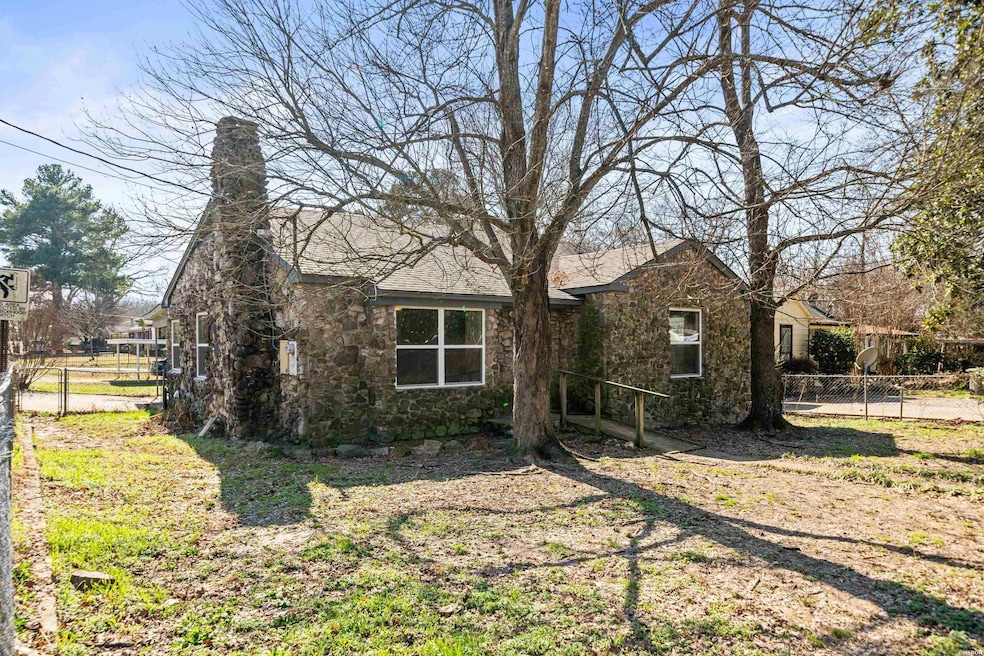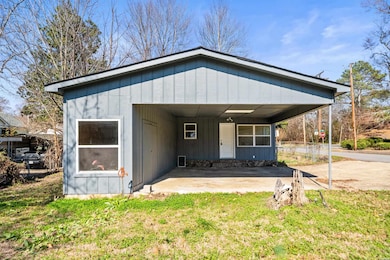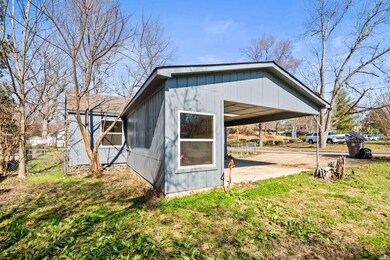
401 W Saint Louis Hot Springs, AR 71913
Estimated payment $887/month
Highlights
- Traditional Architecture
- Laundry Room
- 1-Story Property
- Corner Lot
- Tile Flooring
- Outdoor Storage
About This Home
Move in Ready!! 401 W St Louis st is Cozy 2 bedroom 1 bath 1116 square foot cozy living space. Built in 1950. Home Completely Updated.. Renovated kitchen and bathroon , laundry room. With stylish fixtures, all new doors, new flooring, new roof. 2 car carport with outside storage, front yard fully fenced. New HVAC unit and new duct . upgraded electric all city inspected.
Home Details
Home Type
- Single Family
Est. Annual Taxes
- $493
Year Built
- Built in 1950
Lot Details
- Property is Fully Fenced
- Corner Lot
Home Design
- Traditional Architecture
- Rock and Frame
- Architectural Shingle Roof
- Ridge Vents on the Roof
Interior Spaces
- 1,116 Sq Ft Home
- 1-Story Property
- Sheet Rock Walls or Ceilings
- Ceiling Fan
- Insulated Windows
- Insulated Doors
- Family Room
- Dining Room
- Crawl Space
- Electric Range
Flooring
- Tile
- Vinyl Plank
Bedrooms and Bathrooms
- 2 Bedrooms
- 1 Full Bathroom
Laundry
- Laundry Room
- Washer and Electric Dryer Hookup
Parking
- 2 Parking Spaces
- Carport
Outdoor Features
- Outdoor Storage
Utilities
- Central Heating and Cooling System
- Municipal Utilities District Water
- Gas Water Heater
Community Details
- Lewis, Perman Subdivision
Map
Home Values in the Area
Average Home Value in this Area
Tax History
| Year | Tax Paid | Tax Assessment Tax Assessment Total Assessment is a certain percentage of the fair market value that is determined by local assessors to be the total taxable value of land and additions on the property. | Land | Improvement |
|---|---|---|---|---|
| 2025 | $538 | $15,990 | $590 | $15,400 |
| 2024 | $493 | $15,990 | $590 | $15,400 |
| 2023 | $455 | $15,990 | $590 | $15,400 |
| 2022 | $417 | $15,990 | $590 | $15,400 |
| 2021 | $383 | $8,390 | $630 | $7,760 |
| 2020 | $383 | $8,390 | $630 | $7,760 |
| 2019 | $383 | $8,390 | $630 | $7,760 |
| 2018 | $383 | $8,390 | $630 | $7,760 |
| 2017 | $405 | $8,390 | $630 | $7,760 |
| 2016 | $378 | $9,160 | $1,400 | $7,760 |
| 2015 | $378 | $9,160 | $1,400 | $7,760 |
| 2014 | $378 | $9,160 | $1,400 | $7,760 |
Property History
| Date | Event | Price | List to Sale | Price per Sq Ft |
|---|---|---|---|---|
| 02/18/2025 02/18/25 | For Sale | $160,000 | -- | $143 / Sq Ft |
Purchase History
| Date | Type | Sale Price | Title Company |
|---|---|---|---|
| Warranty Deed | $27,000 | -- | |
| Deed | -- | -- |
About the Listing Agent
It is all about you! The key to a successful home buying or selling experience is the ability to work together to achieve your goal. As a result driven real estate professional, Cindy understands that her client’s positive experience is the most important aspect of her business! She would love to earn your trust and become a partner in the journey of locating or selling your home. Cindy welcomes the opportunity to visit and share information and earn your relationship! Work with Cindy and get
Cindy's Other Listings
Source: Hot Springs Board of REALTORS®
MLS Number: 149717
APN: 400-41100-001-000
- 200 Sonnet St
- 213 1st St
- 0 Third St Unit 24011548
- TBD 3rd St
- 116 Manor Cir
- 116 Manor Cir Unit 1-6
- 402 Crestwood St
- 410 Crestwood St
- 113 Trivista Right St
- 152 Henderson St
- 434 Linwood Ave
- 1007 W Saint Louis St
- 117 Francis St
- 612 Oakcliff St
- 614 Oakcliff St
- 311 Henderson St
- 313 Laser St
- XXX Laser St
- 700 6th St
- 1005 W Saint Louis St
- 104 4th St
- 605 Higdon Ferry Rd
- 109 Shadow Terrace
- 204 Glover St
- 125 Oak St
- 105 Lowery St
- 125 Carl Dr Unit 35
- 111 Prospect Ave Unit 22
- 319 Silver St
- 215 Civic St Unit 304
- 112 Newton St
- 727 Silver St
- 206 Mockingbird St
- 220 Cedar St Unit 3
- 116 Valleyview St
- 142 Apple Blossom Cir
- 127 Charlon St
- 3921 Central Ave Unit Several
- 550 Files Rd






