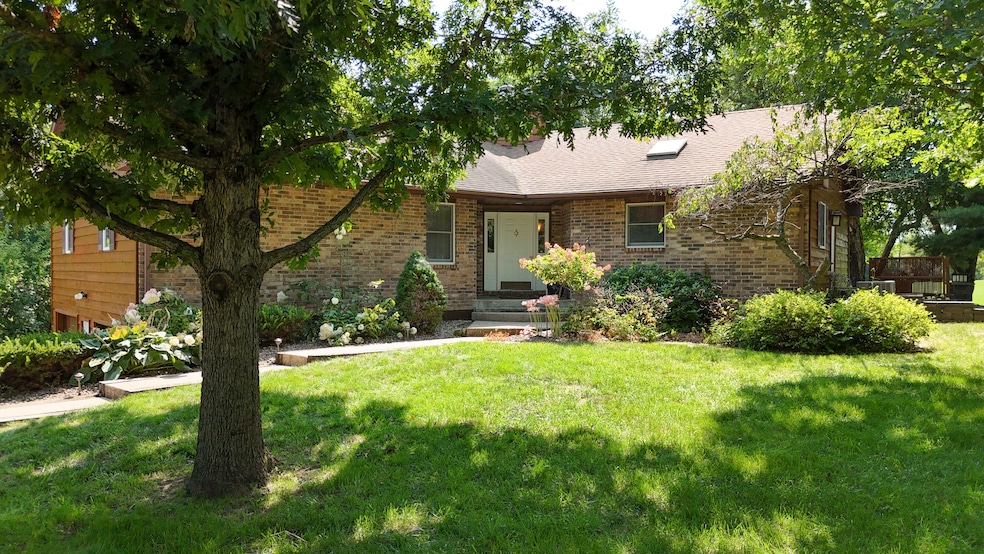
401 W Santa fe Ave Marceline, MO 64658
Estimated payment $1,748/month
Highlights
- Deck
- Ranch Style House
- Sun or Florida Room
- Walt Disney Elementary School Rated A
- Wood Flooring
- No HOA
About This Home
Spacious 3-bedroom, 2-bath home on 1.16 acres in a low-traffic, peaceful setting. Offering 1,800 sq. ft. of living space plus a 391 sq. ft. bonus sunroom, this property also includes an attached two-car garage and an additional 18x30 detached garage. The warm glow of a wood-burning fireplace creates a cozy focal point in the living area. An inviting stone paver patio and mature shade trees provide the perfect spot to unwind, while the lush, thoughtfully designed landscaping creates a picturesque backdrop for gatherings and everyday enjoyment.
Listing Agent
Century 21 McKeown & Associates, Inc. License #2010030265 Listed on: 08/12/2025

Home Details
Home Type
- Single Family
Est. Annual Taxes
- $19
Year Built
- Built in 1990
Lot Details
- 1.2 Acre Lot
- Zoning described as R-S Single Family Residential
Parking
- 2 Car Garage
- Garage Door Opener
Home Design
- Ranch Style House
- Traditional Architecture
- Concrete Foundation
- Poured Concrete
- Architectural Shingle Roof
Interior Spaces
- 2,199 Sq Ft Home
- Central Vacuum
- Wood Burning Fireplace
- Vinyl Clad Windows
- Window Treatments
- Family Room with Fireplace
- Living Room
- Formal Dining Room
- Sun or Florida Room
- First Floor Utility Room
- Utility Room
- Attic Fan
- Unfinished Basement
Kitchen
- Dishwasher
- Utility Sink
Flooring
- Wood
- Carpet
Bedrooms and Bathrooms
- 3 Bedrooms
- Bathroom on Main Level
- 2 Full Bathrooms
- Bathtub with Shower
Laundry
- Laundry on main level
- Dryer
- Washer
Home Security
- Home Security System
- Exterior Cameras
Accessible Home Design
- Handicap Modified
- Accessible Approach with Ramp
Outdoor Features
- Deck
- Front Porch
Schools
- Linn Elementary School
- Marceline Middle School
- Marceline High School
Utilities
- Forced Air Heating and Cooling System
- Heating System Uses Natural Gas
- High Speed Internet
- Cable TV Available
Community Details
- No Home Owners Association
- Marceline Subdivision
Listing and Financial Details
- Assessor Parcel Number 00120093000400102001
Map
Home Values in the Area
Average Home Value in this Area
Tax History
| Year | Tax Paid | Tax Assessment Tax Assessment Total Assessment is a certain percentage of the fair market value that is determined by local assessors to be the total taxable value of land and additions on the property. | Land | Improvement |
|---|---|---|---|---|
| 2024 | $19 | $31,369 | $3,306 | $28,063 |
| 2023 | $1,868 | $31,369 | $3,306 | $28,063 |
| 2022 | $1,726 | $29,032 | $3,306 | $25,726 |
| 2021 | $1,691 | $29,032 | $3,306 | $25,726 |
| 2020 | $2,149 | $29,431 | $3,306 | $26,125 |
| 2019 | $2,149 | $29,431 | $3,306 | $26,125 |
| 2018 | $1,620 | $28,576 | $3,306 | $25,270 |
| 2015 | -- | $27,740 | $3,306 | $24,434 |
| 2011 | -- | $112,000 | $21,400 | $90,600 |
Property History
| Date | Event | Price | Change | Sq Ft Price |
|---|---|---|---|---|
| 08/12/2025 08/12/25 | For Sale | $329,000 | -- | $150 / Sq Ft |
Purchase History
| Date | Type | Sale Price | Title Company |
|---|---|---|---|
| Grant Deed | -- | -- | |
| Deed | -- | -- |
About the Listing Agent
Julie's Other Listings
Source: Columbia Board of REALTORS®
MLS Number: 429145
APN: 20-09-30-004-001-020.01
- 500 W Santa fe Ave
- 211 W Gracia Ave
- 112 W Hauser St
- 31461 Highway Jj
- 121 E Truman St
- 118 E Hauser St
- 1332 N Kansas Ave
- 0 W Curtis St
- 602 S Kansas Ave
- 0 N Randolph St
- 1207 N Kansas Ave
- 400 E Howell Ave
- 642 Fairview Dr
- 642 S Fairview Dr
- 525 E Chicago Ave
- 1617 N Church St
- 10504 Highway Z
- 0 Katy Dr
- 100 Peden Chapel Rd
- 310 Gentry St






