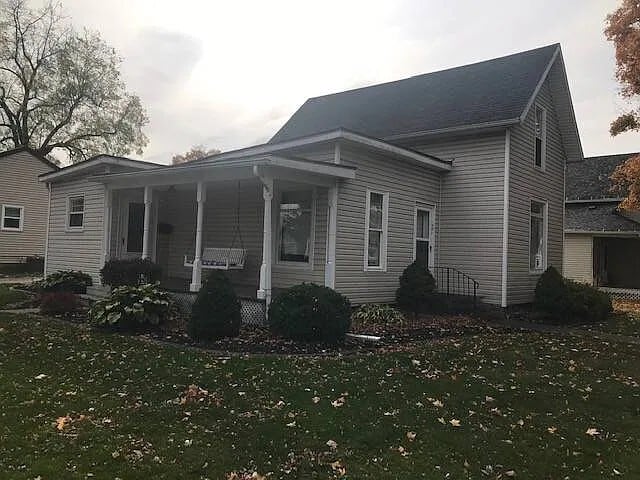401 W Walnut St Nappanee, IN 46550
3
Beds
1.5
Baths
1,350
Sq Ft
4,748
Sq Ft Lot
About This Home
Great single family house in a fantastic neighborhood. Three bedrooms (one bedroom is a landing area and you have to walk through it to get to the third bedroom) 1.5 baths with a laundry area and attached one car garage! Includes gas stove and refrigerator.
New flooring is being installed in the dining room and living room the last week of December. After that is installed it is ready to move into
Nipsco (gas and electric) needs to be transferred to the tenants name as well as water. Last 12 months average Nipsco bill was $204
Listing Provided By


Map
Property History
| Date | Event | Price | List to Sale | Price per Sq Ft |
|---|---|---|---|---|
| 12/21/2025 12/21/25 | For Rent | $1,550 | -- | -- |
Nearby Homes
- 251 N Locke St
- 754 W Market St
- 357 N Main St
- 525 Miller's Ct
- 501 Pleasant Acres Dr
- 152 N Hartman St
- 701 N Elm St
- 401 W Indiana Ave
- 751 S Locke St
- 555 S Madison St
- 608 E Lincoln St
- 553 E Broad St
- 556 Broad Ave
- 901 Northwood Dr
- 263 Wellview Ct Unit 26
- 72355 County Road 3
- 346 Wellfield Dr
- 324 Wellfield Dr Unit Lot 84
- 205 Highland St
- 507 Buffalo Ct
- 529 Woodies Ln
- 1006 S Indiana Ave
- 1508 S 8th St Unit C
- 1508 S 8th St Unit C
- 804 College Ave
- 1854 Westplains Dr
- 1227 Briarwood Blvd
- 1306 Cedarbrook Ct
- 1829 Manor Haus Ct Unit 2
- 1408 Kentfield Way Unit 2
- 412 E Jefferson St Unit 412-3 E Jefferson St
- 4313 Midway Rd
- 1401 Park 33 Blvd
- 101 Briar Ridge Cir
- 2630 Tippe Downs Dr
- 317 E Oakridge Ave
- 3314 C Ln
- 1000 W Mishawaka Rd
- 123 W Hively Ave
- 1109 Hidden Lakes Dr
