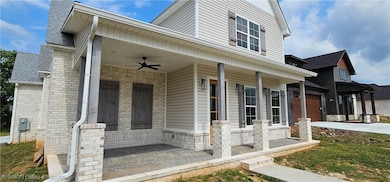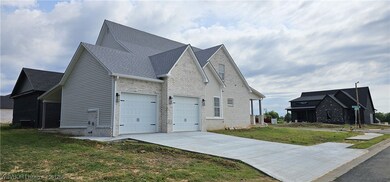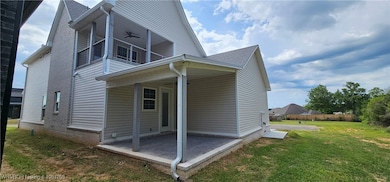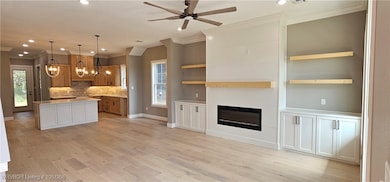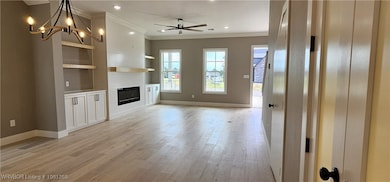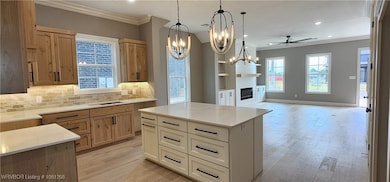401 Waggoner Ln Barling, AR 72923
Estimated payment $2,462/month
Highlights
- New Construction
- Engineered Wood Flooring
- Attic
- L.A. Chaffin Junior High School Rated A
- Country Style Home
- Corner Lot
About This Home
Modern farmhouse design sitting on a corner lot meets spacious living in this 2,309 square-foot, two-story custom-built home. Four bedrooms and 3 1/2 baths provide ample space for family and guests. A great front porch and two-car garage blend functionality with classic farmhouse charm. Main floor features wood floors, 10’ ceilings, 8’ doors, open layout with the living room, dining and kitchen flowing seamlessly together. Built-in cabinets flank the fireplace, offering storage and display space. Enjoy a complete gourmet kitchen with soft close drawers and doors, under counter lighting, stainless appliances (fridge included), a walk-in pantry, serving island with extra storage, and access to the covered back porch. The master suite is located on the 1st floor and the closet doubles as a safe-room. Upper-level floor plan showcases 3 bedrooms, 2 bath’s, walk-in closets, and a walk-out covered balcony. The house is complete with foam insulation and it allows for ample attic storage with walk-in access. Additional highlights include stamped concrete, covered front and back porches, walk-in pantry, oversized two-car garage with 8’ doors, and 6” gutters all around.
Home Details
Home Type
- Single Family
Year Built
- Built in 2026 | New Construction
Lot Details
- 8,712 Sq Ft Lot
- Lot Dimensions are 131x68
- Landscaped
- Corner Lot
- Level Lot
- Cleared Lot
Home Design
- Country Style Home
- Farmhouse Style Home
- Brick or Stone Mason
- Slab Foundation
- Shingle Roof
- Architectural Shingle Roof
- Vinyl Siding
Interior Spaces
- 2,309 Sq Ft Home
- 2-Story Property
- Built-In Features
- Ceiling Fan
- Double Pane Windows
- ENERGY STAR Qualified Windows
- Vinyl Clad Windows
- Living Room with Fireplace
- Storage Room
- Washer and Electric Dryer Hookup
- Fire and Smoke Detector
- Attic
Kitchen
- Range
- Recirculated Exhaust Fan
- Microwave
- Dishwasher
- Quartz Countertops
- Tile Countertops
- Disposal
Flooring
- Engineered Wood
- Carpet
- Laminate
- Ceramic Tile
Bedrooms and Bathrooms
- 4 Bedrooms
- Walk-In Closet
Parking
- Attached Garage
- Garage Door Opener
- Driveway
Eco-Friendly Details
- ENERGY STAR Qualified Appliances
- ENERGY STAR Qualified Equipment
Outdoor Features
- Balcony
- Covered Patio or Porch
- Storm Cellar or Shelter
Location
- City Lot
Schools
- Barling Elementary School
- Chaffin Middle School
- Southside High School
Utilities
- Cooling Available
- Central Heating
- Heat Pump System
- Electric Water Heater
Community Details
- No Home Owners Association
- The Magnolias At The Ranch Subdivision
- The community has rules related to covenants, conditions, and restrictions
Listing and Financial Details
- Home warranty included in the sale of the property
- Tax Lot 60A
- Assessor Parcel Number 62287-0060-00000-00
Map
Home Values in the Area
Average Home Value in this Area
Tax History
| Year | Tax Paid | Tax Assessment Tax Assessment Total Assessment is a certain percentage of the fair market value that is determined by local assessors to be the total taxable value of land and additions on the property. | Land | Improvement |
|---|---|---|---|---|
| 2025 | $278 | $5,000 | $5,000 | -- |
| 2024 | $139 | $2,800 | $2,800 | -- |
| 2023 | $156 | $2,800 | $2,800 | $0 |
Property History
| Date | Event | Price | List to Sale | Price per Sq Ft |
|---|---|---|---|---|
| 07/07/2025 07/07/25 | Price Changed | $475,000 | -4.7% | $206 / Sq Ft |
| 05/26/2025 05/26/25 | For Sale | $498,500 | -- | $216 / Sq Ft |
Source: Western River Valley Board of REALTORS®
MLS Number: 1081268
APN: 62287-0060-00000-00
- 400 Waggoner Ln
- 500 Buffalo Pass
- 514 Buffalo Pass
- 509 Dutton Ct
- 2101 Ivey Ridge Rd
- 1921 Ivey Ridge Rd
- 2005 Ivey Ridge Rd
- 1915 Ivey Ridge Rd
- 2105 Ivey Ridge Rd
- 2009 Ivey Ridge Rd
- 2001 Ivey Ridge Rd
- 2015 Ivey Ridge Rd
- 2218 Regency Ln
- 501 Strozier Ln
- 1723 Ebbing Loop
- 1719 Ebbing Loop
- 0 Ebbing Loop
- 1715 Ebbing Loop
- 1711 Ebbing Loop
- 1914 Ebbing Loop
- 1800 Frontier Rd
- 9700 Haven Blvd
- 6811 Veterans Ave
- 2205 Loretta Parker Ln
- 2119 Loretta Parker Ln Unit Lot 1
- 2105 Loretta Parker Ln Unit Lot 7-AirBNB
- 2025 Loretta Parker Ln Unit Lot 11
- 2021 Loretta Parker Ln Unit Lot 13
- 7331 Renee Parker Way
- 7401 Renee Parker Way
- 6101 Red Cedar Cir
- 9608 Meandering Way
- 9801 Meandering Way
- 10708 Old Harbor Rd
- 3316 Fresno Cir
- 10810 Old Harbor Rd
- 9138 Brookstone Place
- 8800 Chad Colley Blvd
- 9000 Massard Rd
- 6100 S 66th St
Ask me questions while you tour the home.

