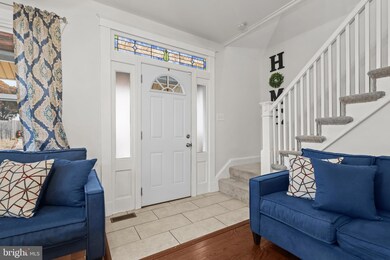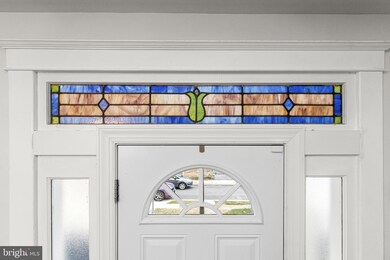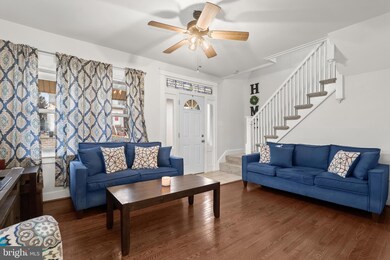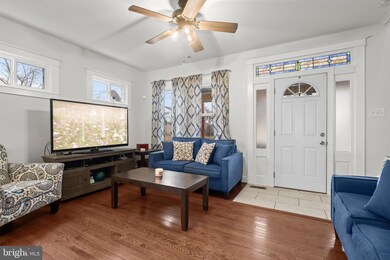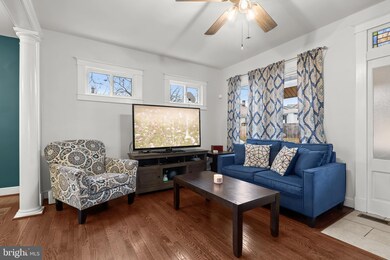
401 Walcott Rd Baltimore, MD 21206
Overlea NeighborhoodHighlights
- Craftsman Architecture
- Traditional Floor Plan
- No HOA
- Recreation Room
- Wood Flooring
- Upgraded Countertops
About This Home
As of January 2024Prepare to fall in love with this three bedroom, one full/one half bathroom craftsman style home in Elmwood that blends classic charm with modern amenities. A covered front porch greets you as you arrive and is the perfect spot for lounging outside. Inside, the sun-filled living room features hardwood floors that continue through to the dining room. Off the dining room is a convenient half bathroom. The updated kitchen boasts granite countertops, a pantry and stainless steel appliances including a new refrigerator. The kitchen also has access to the rear patio that overlooks the fully-fenced yard with a brand new shed. The upper level boasts three bedrooms, all with ceiling fans, and a full bathroom. The fully-finished lower level includes a versatile recreation room and a storage room with new washer and dryer. Tons of recent upgrades include new electric, plumbing, hvac system, roof, attic insulation, closet organizers, a new water hose bib and more!
Home Details
Home Type
- Single Family
Est. Annual Taxes
- $2,111
Year Built
- Built in 1928
Lot Details
- 5,200 Sq Ft Lot
- Landscaped
- Level Lot
- Back Yard Fenced and Front Yard
- Property is in excellent condition
Home Design
- Craftsman Architecture
- Shingle Roof
Interior Spaces
- Property has 3 Levels
- Traditional Floor Plan
- Crown Molding
- Ceiling Fan
- Recessed Lighting
- Double Pane Windows
- Replacement Windows
- Insulated Windows
- Double Hung Windows
- Stained Glass
- Transom Windows
- Window Screens
- Living Room
- Formal Dining Room
- Recreation Room
- Utility Room
- Dryer
Kitchen
- Gas Oven or Range
- Built-In Microwave
- Ice Maker
- Stainless Steel Appliances
- Upgraded Countertops
- Disposal
Flooring
- Wood
- Carpet
- Ceramic Tile
- Luxury Vinyl Plank Tile
Bedrooms and Bathrooms
- 3 Bedrooms
- En-Suite Primary Bedroom
- Bathtub with Shower
Finished Basement
- Heated Basement
- Basement Fills Entire Space Under The House
- Walk-Up Access
- Connecting Stairway
- Interior and Side Basement Entry
- Laundry in Basement
- Basement Windows
Home Security
- Storm Doors
- Fire and Smoke Detector
Parking
- 1 Parking Space
- 1 Driveway Space
- On-Street Parking
Accessible Home Design
- More Than Two Accessible Exits
Eco-Friendly Details
- Energy-Efficient Appliances
- Energy-Efficient Windows
Outdoor Features
- Exterior Lighting
- Shed
- Rain Gutters
- Porch
Utilities
- Forced Air Heating and Cooling System
- Vented Exhaust Fan
- Programmable Thermostat
- Water Dispenser
- Electric Water Heater
Community Details
- No Home Owners Association
- Elmwood Subdivision
Listing and Financial Details
- Tax Lot 105
- Assessor Parcel Number 04141407000475
Ownership History
Purchase Details
Home Financials for this Owner
Home Financials are based on the most recent Mortgage that was taken out on this home.Purchase Details
Purchase Details
Home Financials for this Owner
Home Financials are based on the most recent Mortgage that was taken out on this home.Purchase Details
Home Financials for this Owner
Home Financials are based on the most recent Mortgage that was taken out on this home.Purchase Details
Similar Homes in the area
Home Values in the Area
Average Home Value in this Area
Purchase History
| Date | Type | Sale Price | Title Company |
|---|---|---|---|
| Deed | $260,000 | Lawyers Express Title | |
| Deed | -- | -- | |
| Deed | $110,000 | Omni Land Settlement Corp | |
| Deed | $77,000 | Amazon Title Incorporation | |
| Interfamily Deed Transfer | -- | None Available | |
| Interfamily Deed Transfer | -- | None Available |
Mortgage History
| Date | Status | Loan Amount | Loan Type |
|---|---|---|---|
| Open | $265,590 | VA |
Property History
| Date | Event | Price | Change | Sq Ft Price |
|---|---|---|---|---|
| 01/30/2024 01/30/24 | Sold | $260,000 | +4.0% | $214 / Sq Ft |
| 12/28/2023 12/28/23 | Pending | -- | -- | -- |
| 12/21/2023 12/21/23 | For Sale | $250,000 | +4.2% | $206 / Sq Ft |
| 03/23/2022 03/23/22 | Sold | $240,000 | +4.3% | $273 / Sq Ft |
| 02/26/2022 02/26/22 | Pending | -- | -- | -- |
| 02/24/2022 02/24/22 | For Sale | $230,000 | +109.1% | $262 / Sq Ft |
| 12/03/2019 12/03/19 | Sold | $110,000 | -8.3% | $111 / Sq Ft |
| 10/28/2019 10/28/19 | For Sale | $120,000 | +55.8% | $121 / Sq Ft |
| 10/05/2018 10/05/18 | Sold | $77,000 | +54.0% | -- |
| 09/05/2018 09/05/18 | Pending | -- | -- | -- |
| 08/08/2018 08/08/18 | For Sale | $50,000 | -- | -- |
Tax History Compared to Growth
Tax History
| Year | Tax Paid | Tax Assessment Tax Assessment Total Assessment is a certain percentage of the fair market value that is determined by local assessors to be the total taxable value of land and additions on the property. | Land | Improvement |
|---|---|---|---|---|
| 2025 | $2,749 | $205,667 | -- | -- |
| 2024 | $2,749 | $172,033 | $0 | $0 |
| 2023 | $1,090 | $138,400 | $60,200 | $78,200 |
| 2022 | $2,096 | $133,733 | $0 | $0 |
| 2021 | $3,888 | $129,067 | $0 | $0 |
| 2020 | $1,508 | $124,400 | $60,200 | $64,200 |
| 2019 | $1,487 | $122,700 | $0 | $0 |
| 2018 | $1,943 | $121,000 | $0 | $0 |
| 2017 | $1,793 | $119,300 | $0 | $0 |
| 2016 | -- | $117,500 | $0 | $0 |
| 2015 | $1,601 | $115,700 | $0 | $0 |
| 2014 | $1,601 | $113,900 | $0 | $0 |
Agents Affiliated with this Home
-

Seller's Agent in 2024
Lindsey Brook
Creig Northrop Team of Long & Foster
(443) 921-3900
3 in this area
91 Total Sales
-

Seller Co-Listing Agent in 2024
Jory Frankle
Creig Northrop Team of Long & Foster
(443) 463-5246
2 in this area
426 Total Sales
-

Buyer's Agent in 2024
Kim Lally
EXP Realty, LLC
(443) 799-0036
4 in this area
420 Total Sales
-

Seller's Agent in 2022
Mary Ann Marshall
Coldwell Banker (NRT-Southeast-MidAtlantic)
(443) 286-0004
1 in this area
37 Total Sales
-

Seller's Agent in 2019
Melissa Smith
Samson Properties
(240) 424-6231
1 in this area
85 Total Sales
-

Seller's Agent in 2018
Adam Shpritz
Ashland Auction Group LLC
(410) 365-3595
3,933 Total Sales
Map
Source: Bright MLS
MLS Number: MDBC2084872
APN: 14-1407000475
- 4507 Kenwood Ave
- 4513 Kenwood Ave
- 702 Dale Ave
- 4605 Ridgeway Ave
- 4605 Kenwood Ave
- 107 E Overlea Ave
- 4315 Belmar Ave
- 301 3rd St
- 4722 Raspe Ave
- 4708 Mawani Rd
- 4232 Belmar Ave
- 6134 Marglenn Ave
- 6123 Marglenn Ave
- 4204 Kenwood Ave
- 4513 Raspe Ave
- 4205 Kenwood Ave
- 4433 Forest View Ave
- 4106 Fleetwood Ave
- 4110 E Northern Pkwy
- 4903 Kenwood Ave

