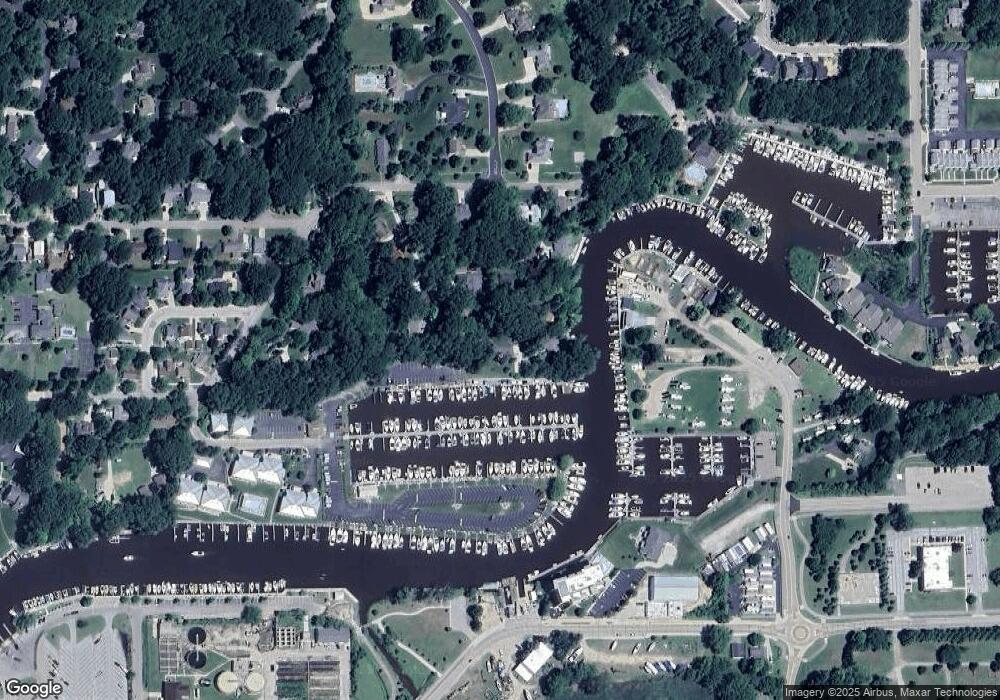401 Walnut St South Haven, MI 49090
Estimated Value: $785,000 - $1,191,000
4
Beds
4
Baths
2,100
Sq Ft
$470/Sq Ft
Est. Value
About This Home
This home is located at 401 Walnut St, South Haven, MI 49090 and is currently estimated at $986,498, approximately $469 per square foot. 401 Walnut St is a home located in Van Buren County with nearby schools including South Haven High School, St. Basil School, and St. Paul Lutheran School.
Ownership History
Date
Name
Owned For
Owner Type
Purchase Details
Closed on
Oct 30, 2023
Sold by
Napowocki Carol A
Bought by
Carol A Napowocki Trust and Napowocki
Current Estimated Value
Purchase Details
Closed on
Aug 5, 2019
Sold by
Obyrne Wayne
Bought by
Hall Gerald and Napowocki Carol Ann
Home Financials for this Owner
Home Financials are based on the most recent Mortgage that was taken out on this home.
Original Mortgage
$252,500
Interest Rate
3.7%
Mortgage Type
New Conventional
Purchase Details
Closed on
Jul 19, 2016
Sold by
Byrne Wayne O
Bought by
Hall Gerald and Napowocki Carol Annette
Purchase Details
Closed on
Oct 28, 1999
Sold by
Byrne Wayne U O and Byrne Joan
Bought by
Byrne Wayne U O
Create a Home Valuation Report for This Property
The Home Valuation Report is an in-depth analysis detailing your home's value as well as a comparison with similar homes in the area
Home Values in the Area
Average Home Value in this Area
Purchase History
| Date | Buyer | Sale Price | Title Company |
|---|---|---|---|
| Carol A Napowocki Trust | -- | None Listed On Document | |
| Gerald R Hall Trust | -- | None Listed On Document | |
| Hall Gerald R | -- | None Listed On Document | |
| Hall Gerald | $580,000 | None Available | |
| Hall Gerald | -- | Attorney | |
| Byrne Wayne U O | $150,000 | -- |
Source: Public Records
Mortgage History
| Date | Status | Borrower | Loan Amount |
|---|---|---|---|
| Previous Owner | Hall Gerald | $252,500 |
Source: Public Records
Tax History Compared to Growth
Tax History
| Year | Tax Paid | Tax Assessment Tax Assessment Total Assessment is a certain percentage of the fair market value that is determined by local assessors to be the total taxable value of land and additions on the property. | Land | Improvement |
|---|---|---|---|---|
| 2025 | $14,080 | $512,500 | $0 | $0 |
| 2024 | $10,375 | $421,800 | $0 | $0 |
| 2023 | $9,934 | $364,300 | $0 | $0 |
| 2022 | $12,621 | $324,500 | $0 | $0 |
| 2021 | $12,098 | $300,600 | $91,800 | $208,800 |
| 2020 | $12,065 | $317,100 | $83,900 | $233,200 |
| 2019 | $11,582 | $276,700 | $276,700 | $0 |
| 2018 | $11,574 | $276,500 | $276,500 | $0 |
| 2017 | $11,517 | $254,800 | $0 | $0 |
| 2016 | $5,122 | $246,600 | $0 | $0 |
| 2015 | $3,702 | $246,600 | $0 | $0 |
| 2014 | $3,635 | $186,100 | $0 | $0 |
| 2013 | $4,476 | $184,600 | $184,600 | $0 |
Source: Public Records
Map
Nearby Homes
- 1 N Bailey Ave Unit 5
- 1 N Bailey Ave Unit 2
- 1 N Bailey Ave Unit 1
- 278 Brockway Ave
- 875 E Wells St Unit 20
- 500 Virginia Ave Unit 33
- 355 Preserve Dr
- 653 Preserve Dr
- 665 Meadow Dr
- 222 Oak St
- 202 Oak St
- 246 Webster Ave
- 300 Black River St Unit 21
- 211 Wells St
- 406 410-412 North Shore Dr
- 404 N Shore Dr
- Harbor Club 1870 Plan at Harbor Club
- Harbor Club 2390 Plan at Harbor Club
- Harbor Club 2100 Plan at Harbor Club
- Harbor Club 2070 Plan at Harbor Club
