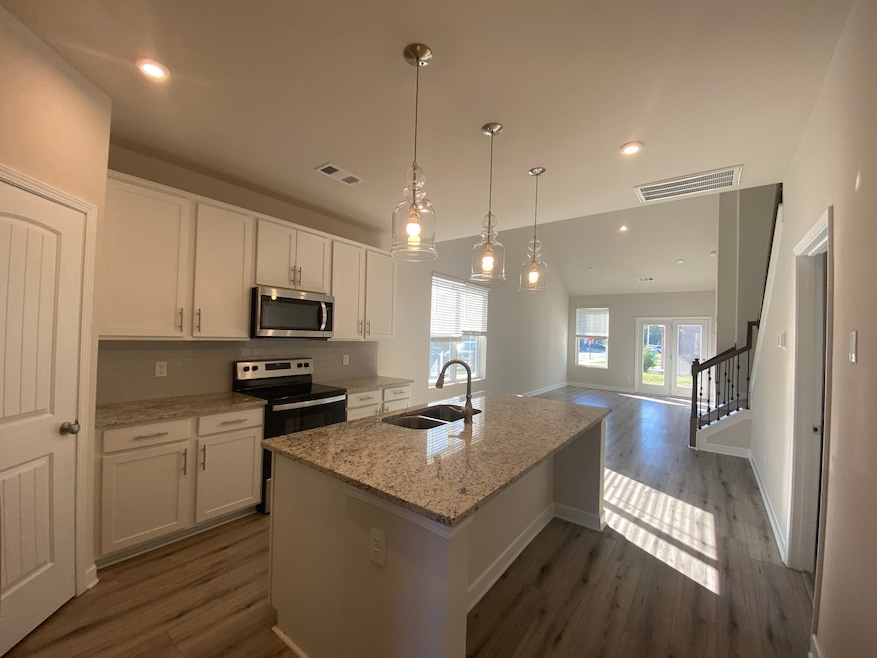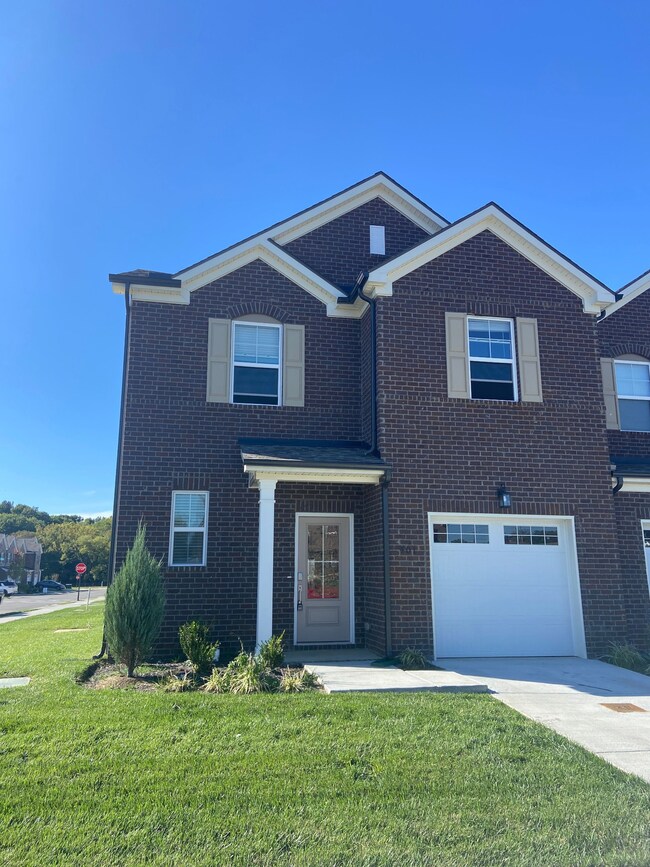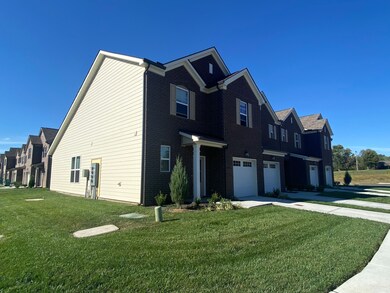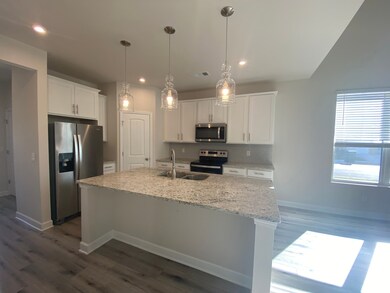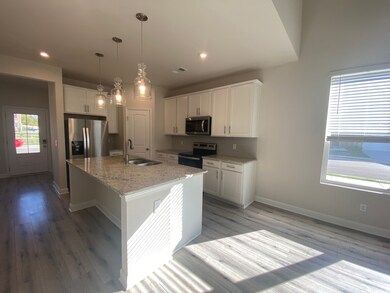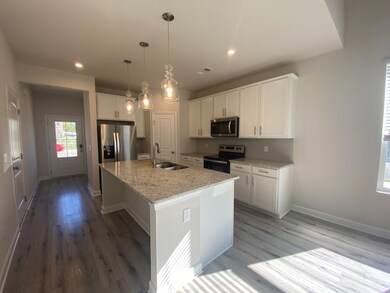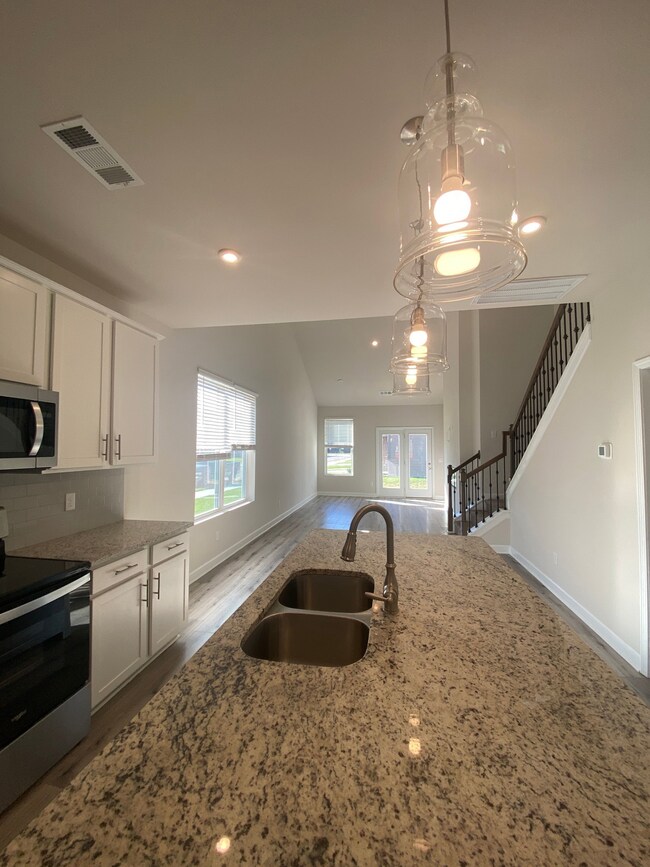401 Walton St Lebanon, TN 37090
Highlights
- End Unit
- Stainless Steel Appliances
- Walk-In Closet
- No HOA
- 1 Car Attached Garage
- Cooling Available
About This Home
Spacious 3 bedroom 2.5 bath end unit in a great neighborhood. Open floorplan with lots of natural light, main floor owners suite, upstairs loft/bonus space. Featuring granite counters, Upgraded light fixtures, stainless steel appliances, walk-in Pantry, dual sinks in both bathrooms, electric wall fireplace, white cabinets, wood laminate in main living areas, tiled bathrooms, main floor laundry, back patio and 1 car garage. Pets allowed with pet fee and pet rent.
Listing Agent
Arrow Property Management Brokerage Phone: 6153057356 License #365304 Listed on: 11/18/2025
Townhouse Details
Home Type
- Townhome
Est. Annual Taxes
- $1,471
Year Built
- Built in 2021
Parking
- 1 Car Attached Garage
- Front Facing Garage
Home Design
- Brick Exterior Construction
- Shingle Roof
- Hardboard
Interior Spaces
- 1,687 Sq Ft Home
- Property has 1 Level
- Electric Fireplace
- ENERGY STAR Qualified Windows
- Combination Dining and Living Room
- Smart Locks
- Dryer
Kitchen
- Microwave
- Ice Maker
- Dishwasher
- Stainless Steel Appliances
- Disposal
Flooring
- Carpet
- Laminate
- Tile
Bedrooms and Bathrooms
- 3 Bedrooms | 1 Main Level Bedroom
- Walk-In Closet
Schools
- Castle Heights Elementary School
- Winfree Bryant Middle School
- Wilson Central High School
Utilities
- Cooling Available
- Heating Available
Additional Features
- Patio
- End Unit
Listing and Financial Details
- Property Available on 11/22/25
- The owner pays for association fees
- Rent includes association fees
- Assessor Parcel Number 056 01208 017
Community Details
Overview
- No Home Owners Association
- Townhomes @ River Oaks Subdivision
Pet Policy
- Call for details about the types of pets allowed
Map
Source: Realtracs
MLS Number: 3047647
APN: 095056 01208 017
- 119 Fister Dr
- 523 Medwyk Dr
- 0 Palmer Rd
- 3006 Hedgelawn Dr
- 1063 River Oaks Blvd
- 2008 Hedgelawn Dr
- 108 Southfork Dr
- 1107 River Oaks Blvd
- 2731 Jasmine St
- 310 Dandelion Dr
- 2704 Jasmine St
- 115 Tirzah St
- 305 Villa Cir
- 401 Villa Cir
- 1605 Villa Cir
- 201 Abbey Rd
- 201 Amana Dr
- 1204 Villa Cir
- 209 Amana Dr
- 428 Acacia Grove Ln
- 114 Fister Dr
- 200 Five Oaks Blvd
- 106 Abbey Rd
- 50 Traditions Way
- 100 Hamilton Station Crossing
- 967 Nance Ln
- 112 Nickolas Cir
- 116 Nickolas Cir
- 1414 Knox Ln
- 40 Hathaway Ln
- 1015 Callaway Dr
- 1620 Denali Dr
- 1636 Denali Dr
- 1731 Hollow Oak Dr
- 111 Geers Ct
- 1705 Summerfield Dr
- 902 Tanager Ct
- 1640 W Main St
- 227 Ansley Way
- 218 Ansley Way
